Northwinds Construction
Closner Equipment | 20,993 SF Office, Repair Shop, and Washbay | Elgin, TX
6.25.25 - Should have power next week. Once building is energized the project will be wrapped up.
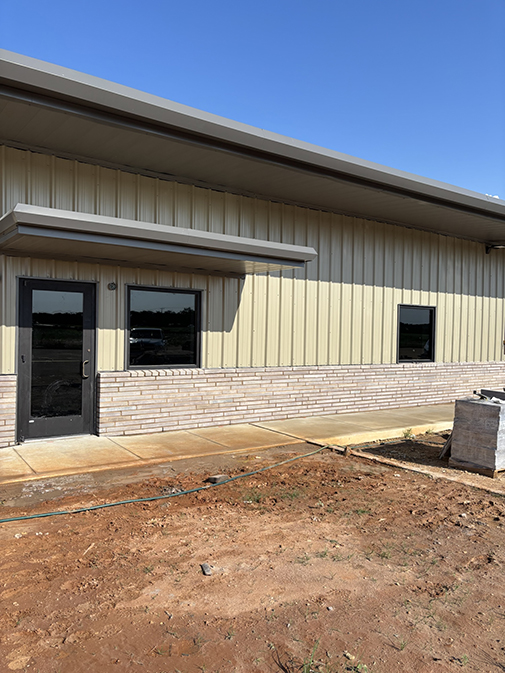
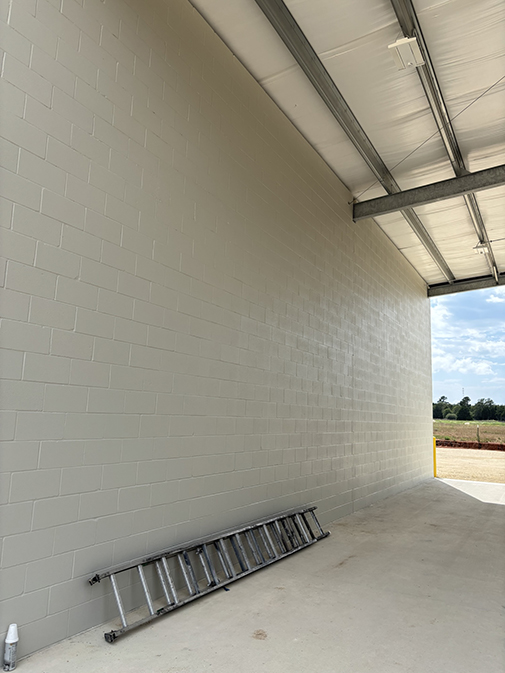
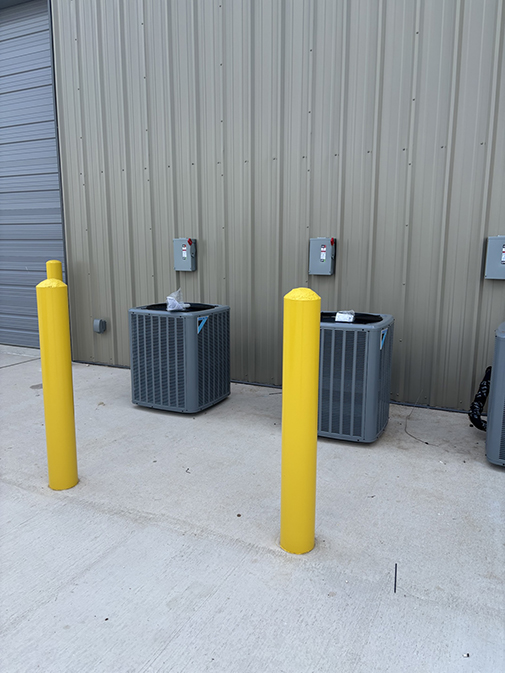
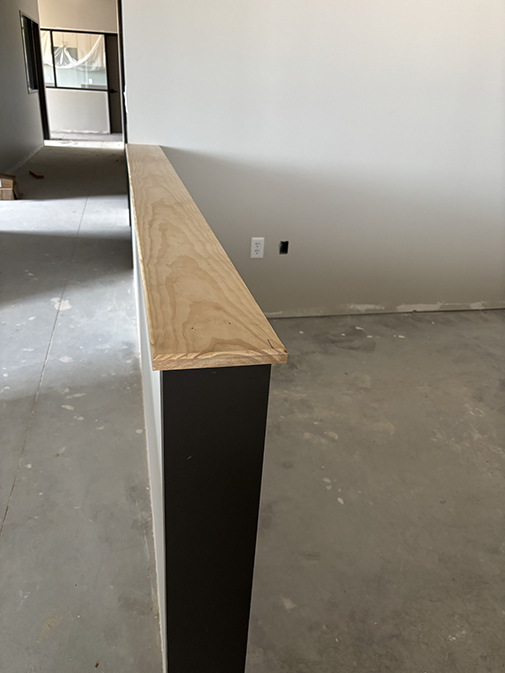
6.02.25 - Tile installation is complete. Crews are finishing up with the washbays and with the liner panel installation. Interior flooring is near completion,
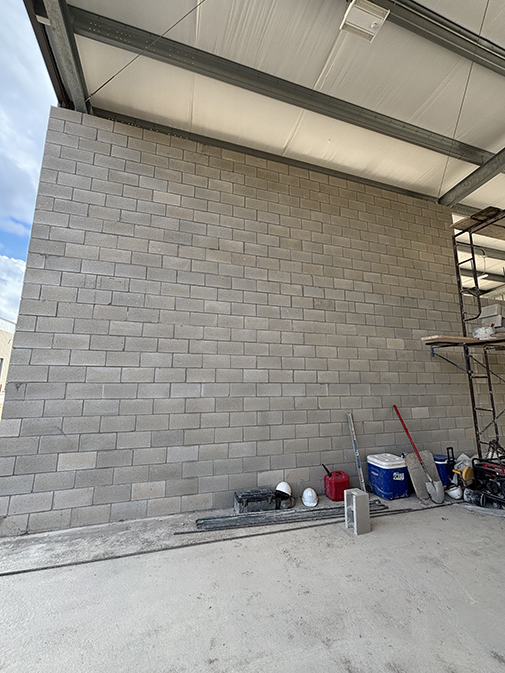
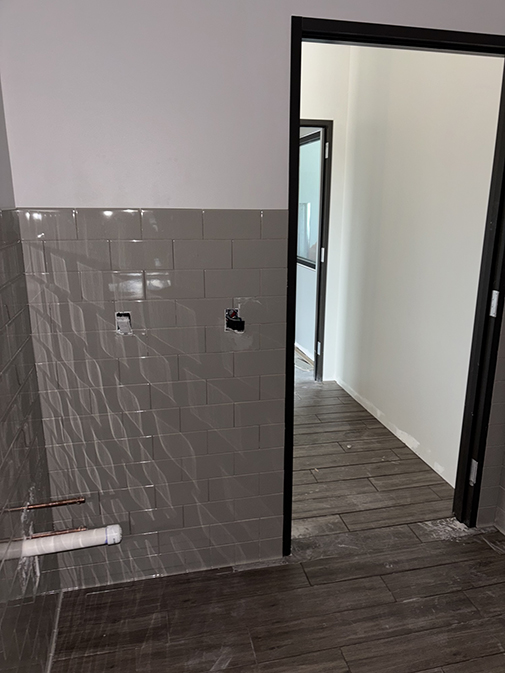
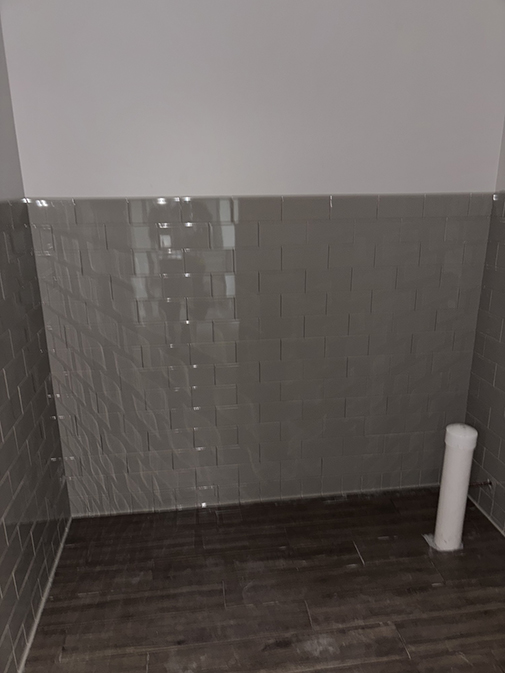
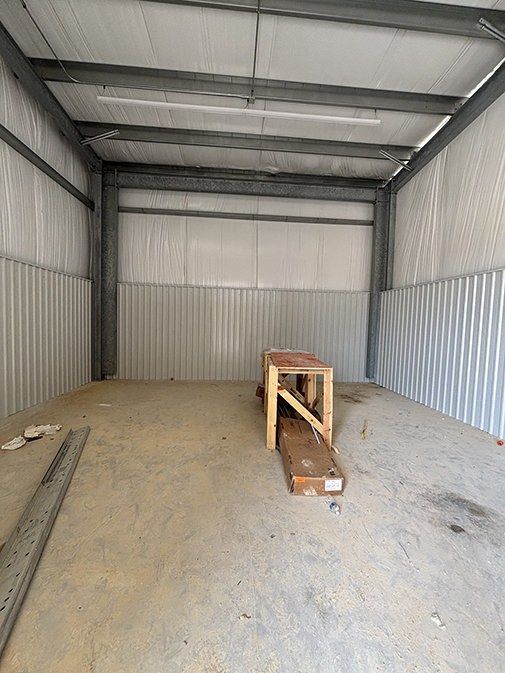
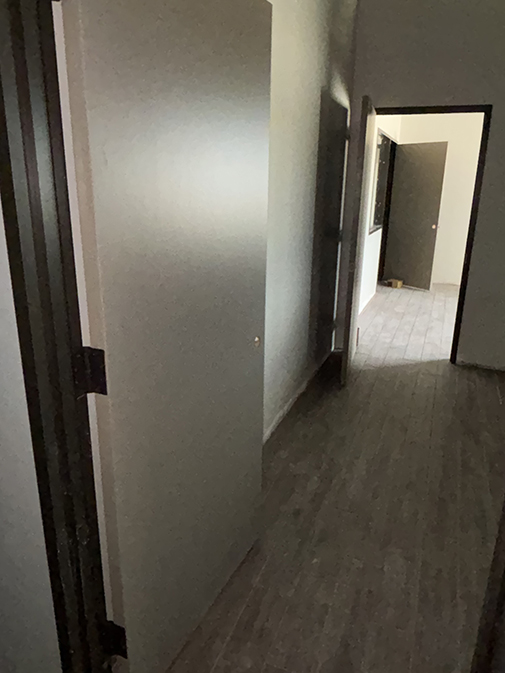
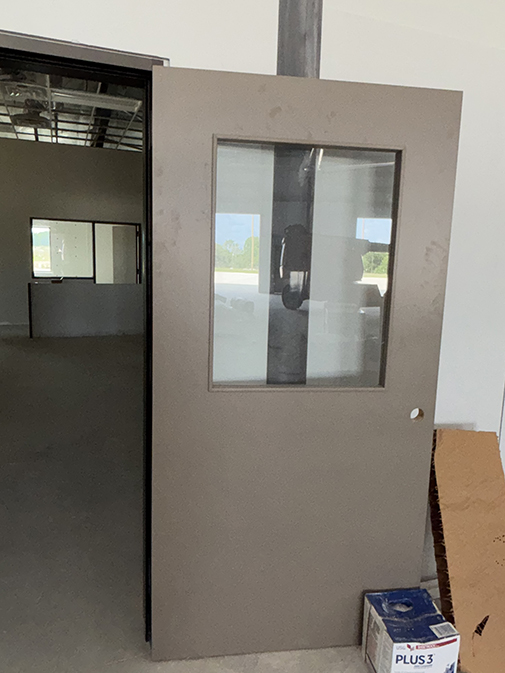
5.20.25 - Painting and tile installation are underway. Millwork and fence installation continue, as well as the washbay electrical and final rock work,
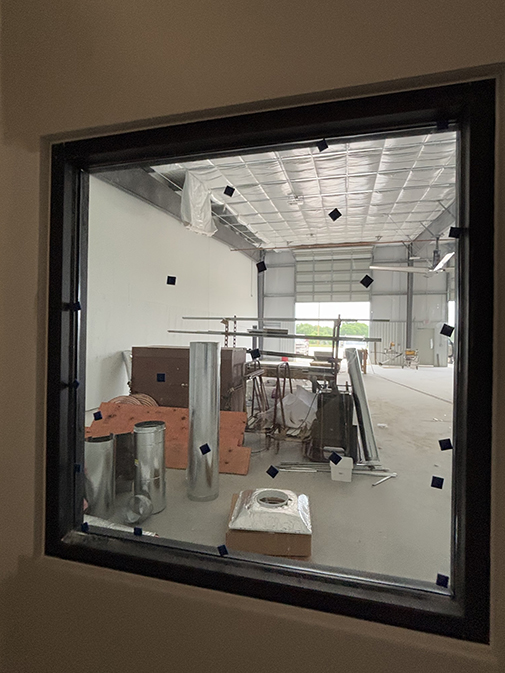
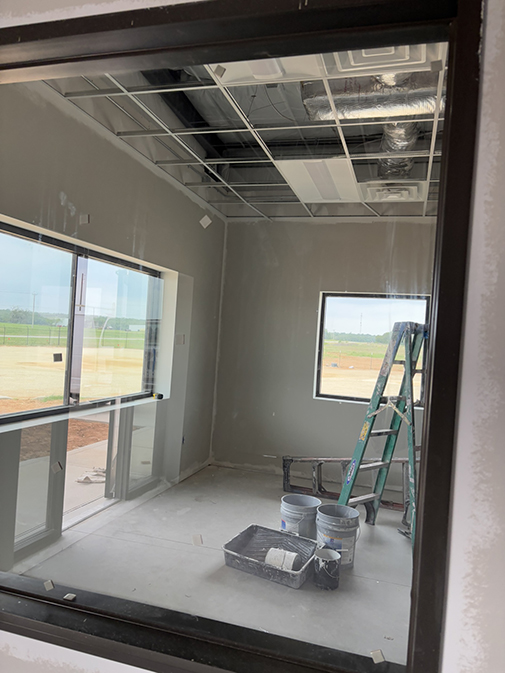
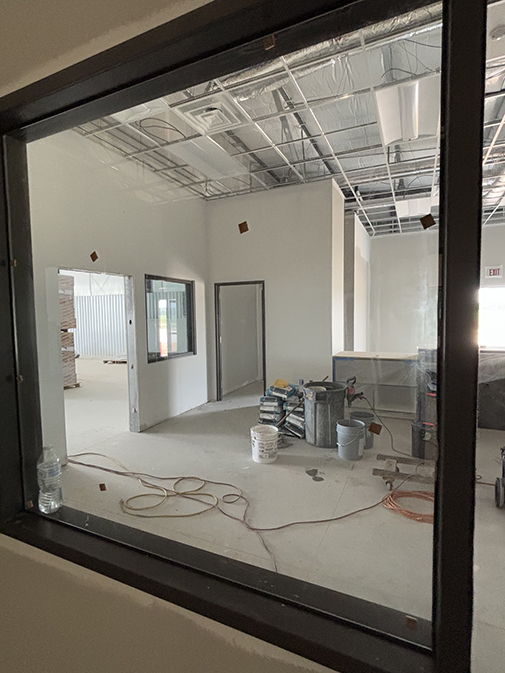
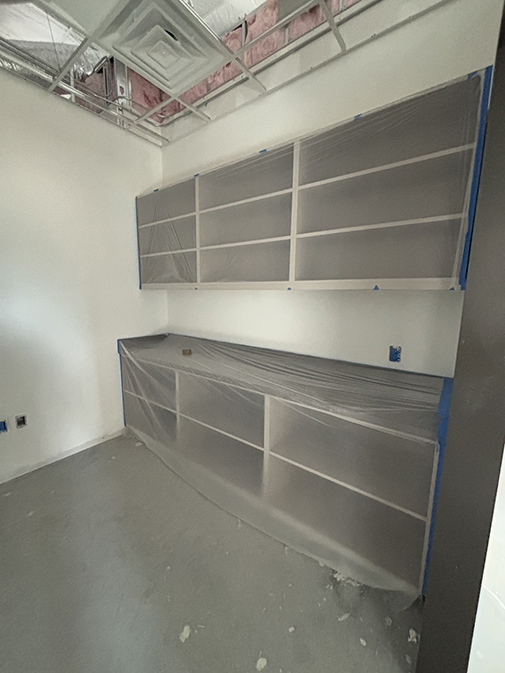
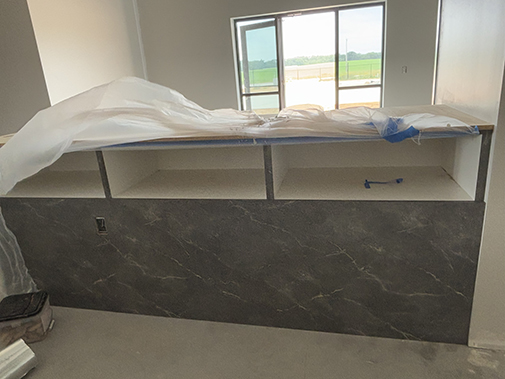
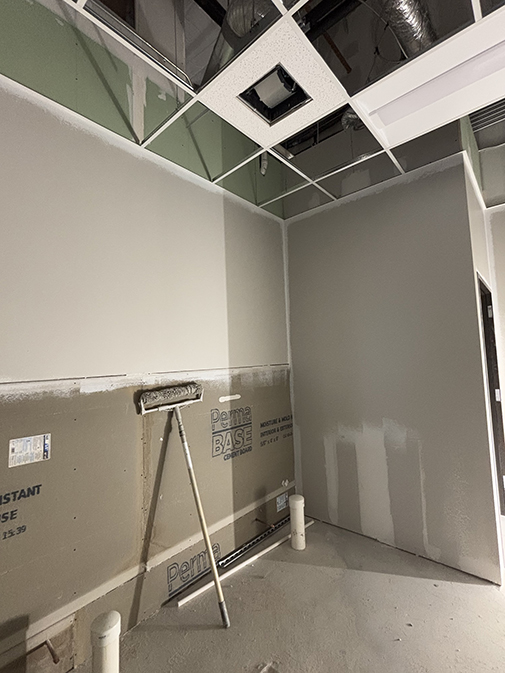
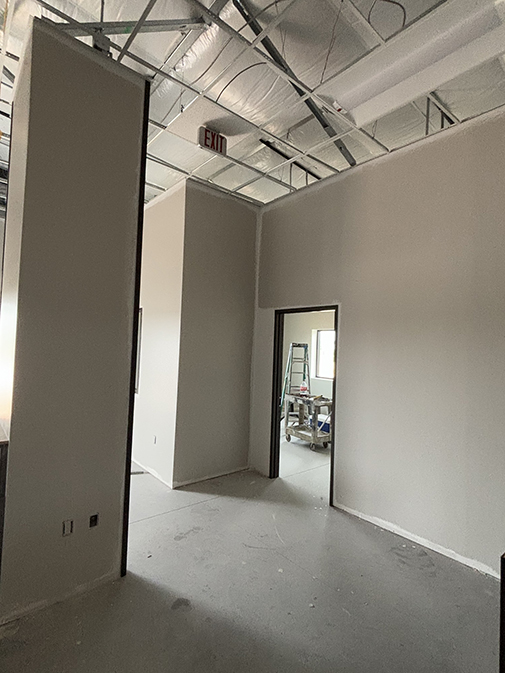
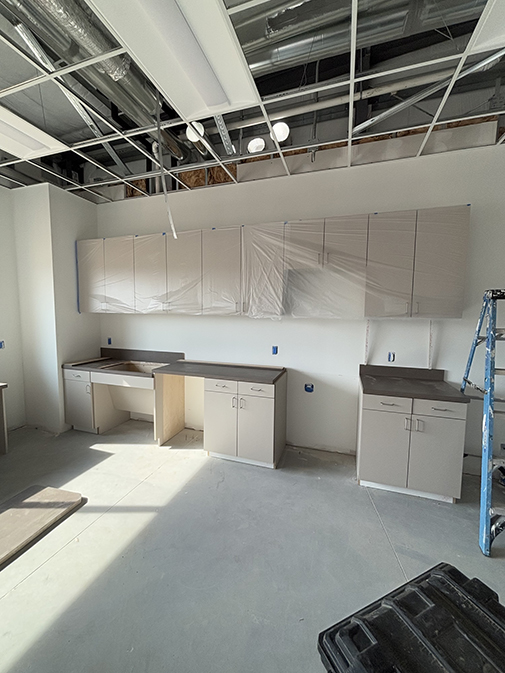
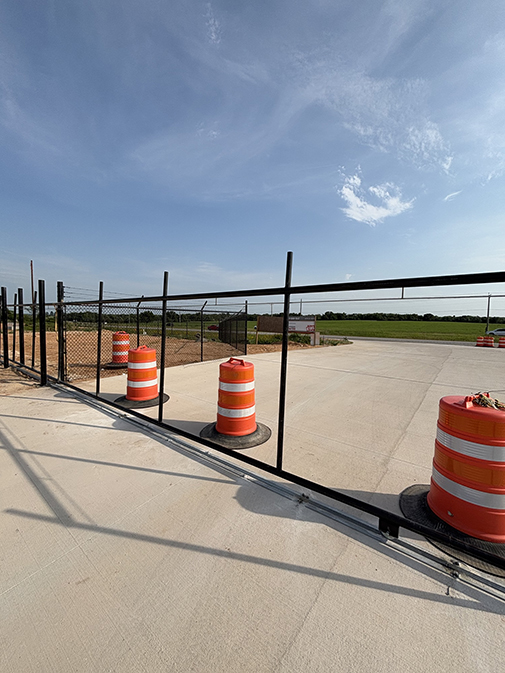
4.28.25 - Rough electrical and plumbing continue. Door frames are installed,
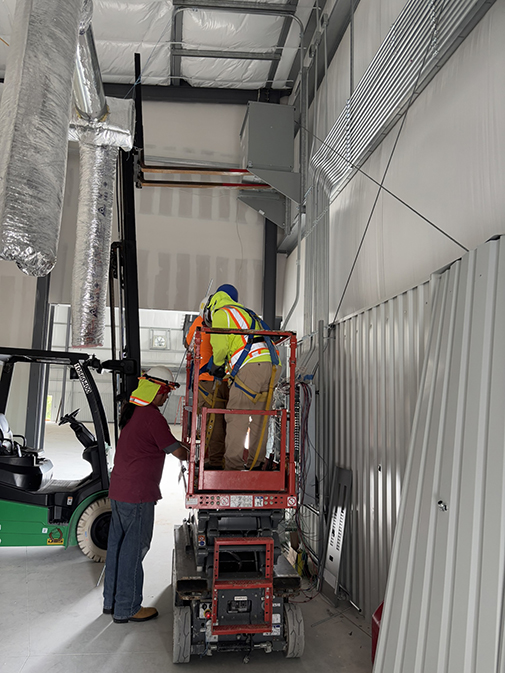
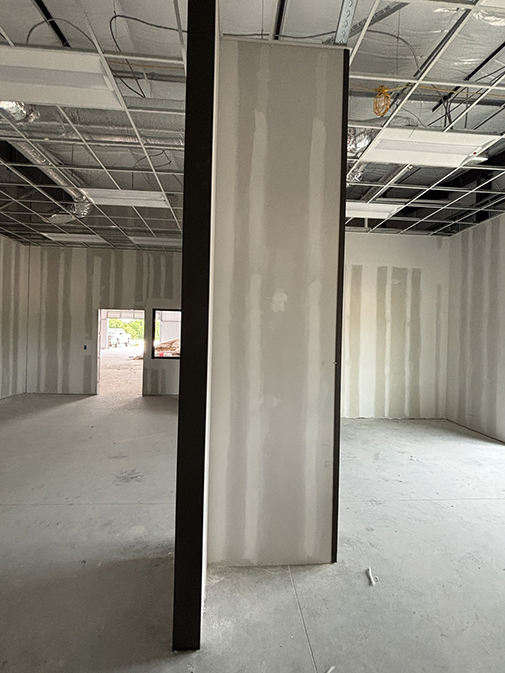
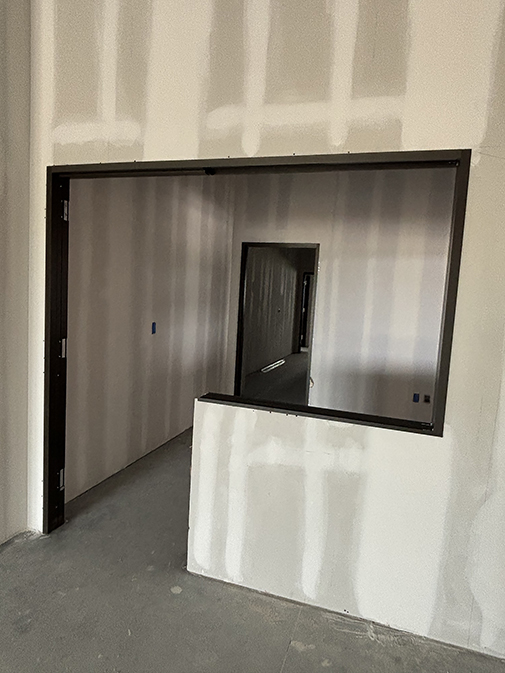
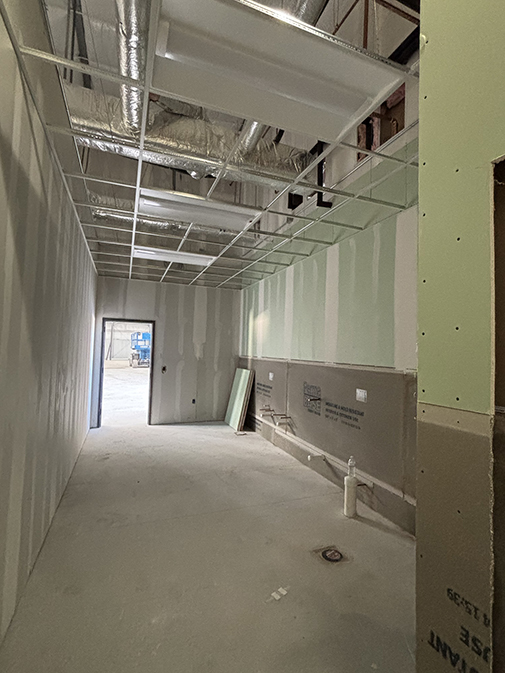
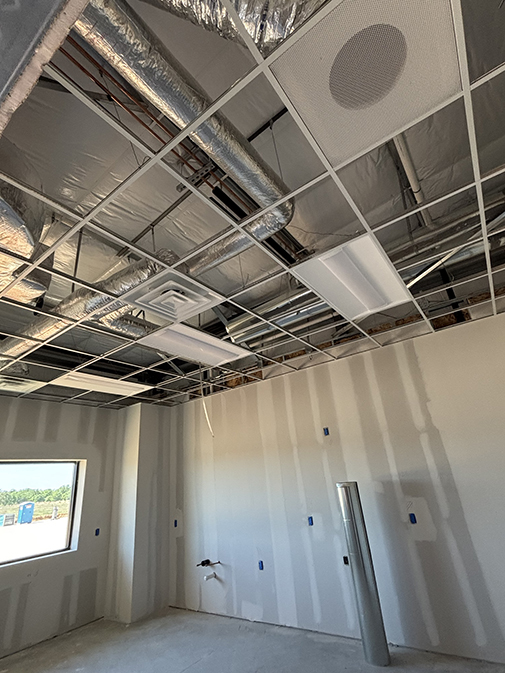
3.26.25 - Interior buildout is underway,
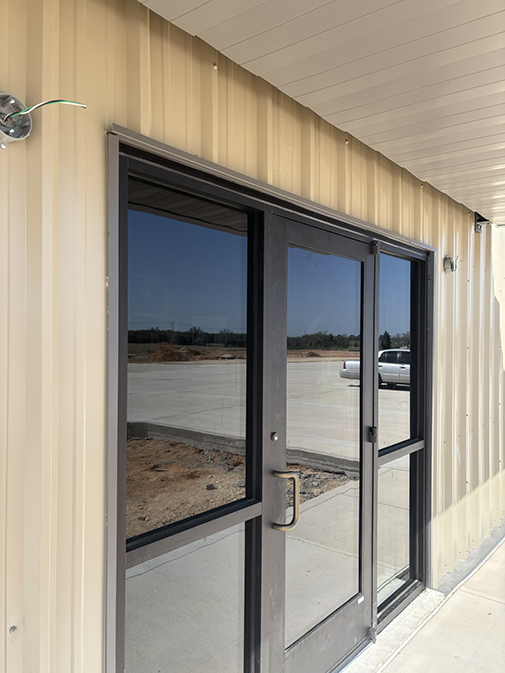
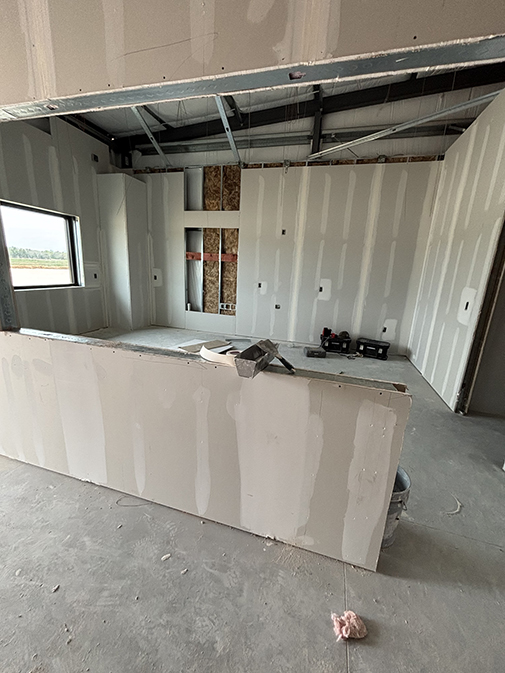
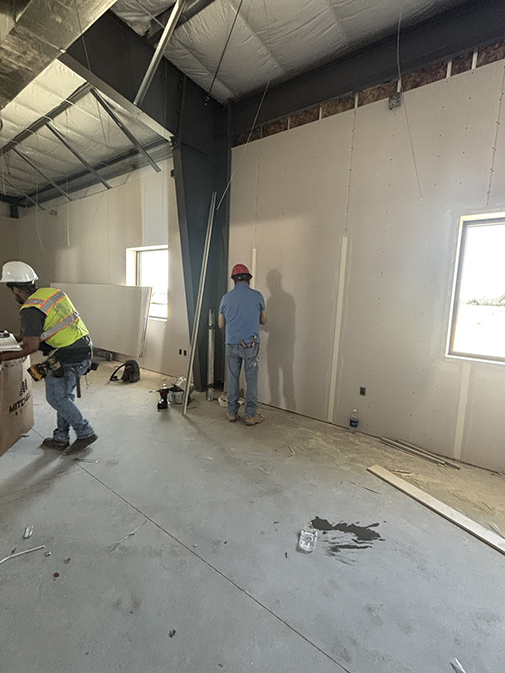
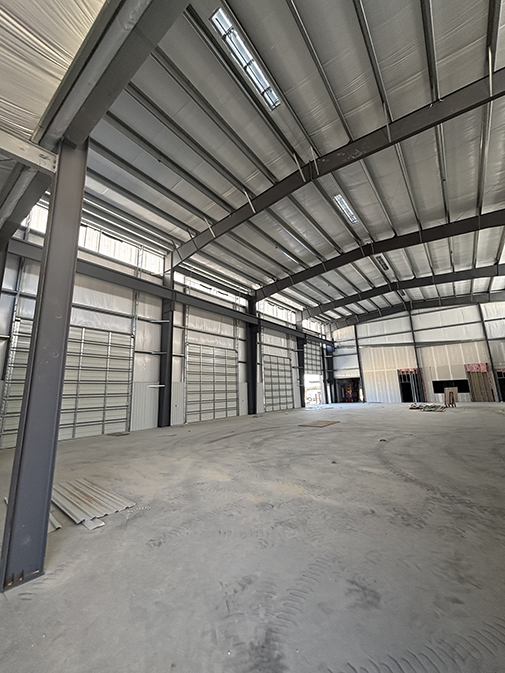
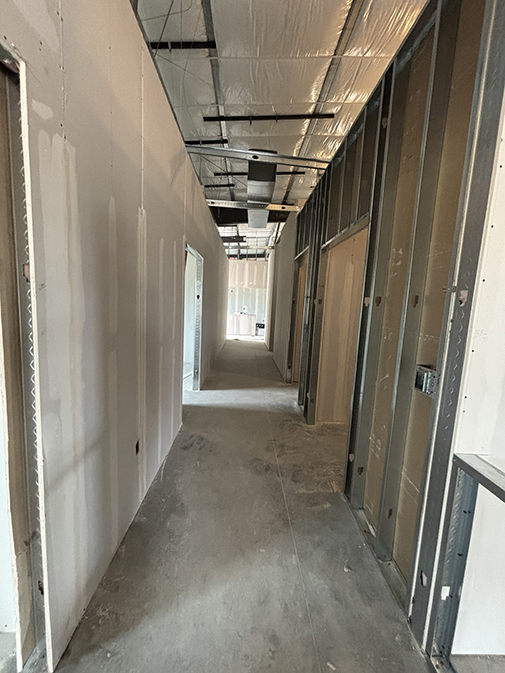
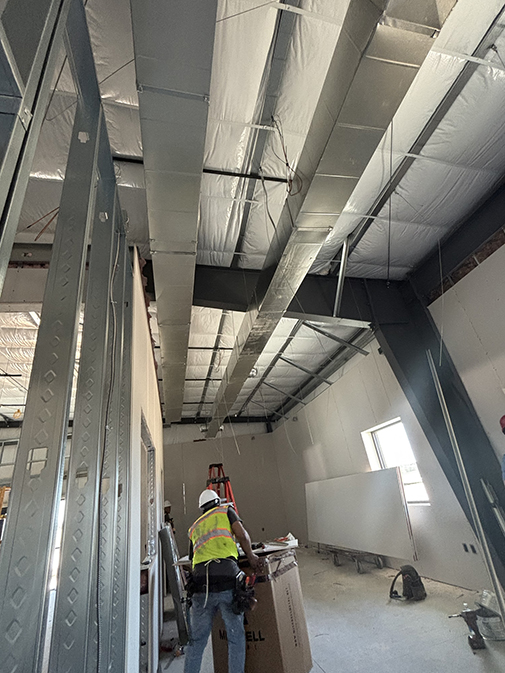
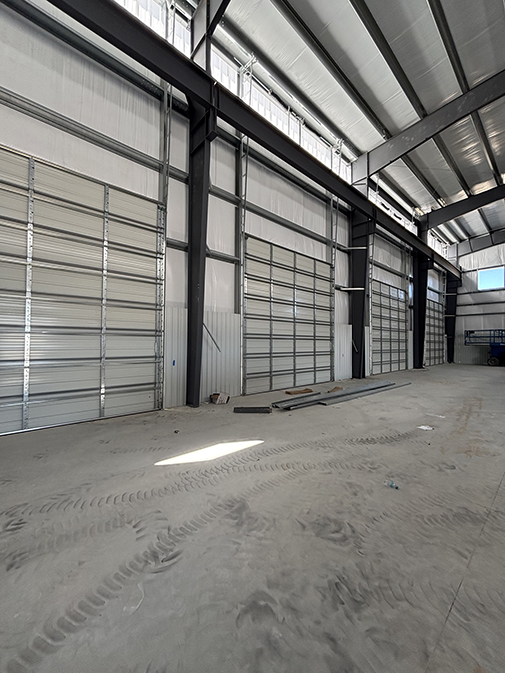
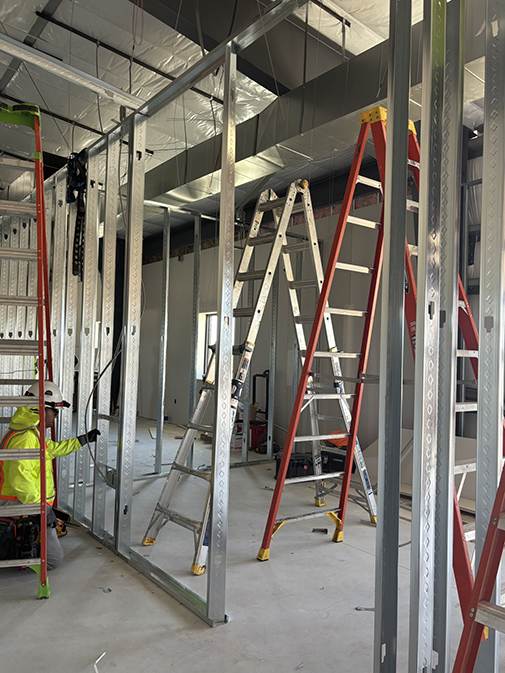
2.18.25 - Cremwen are installing metal sheeting and have installed a canopy,
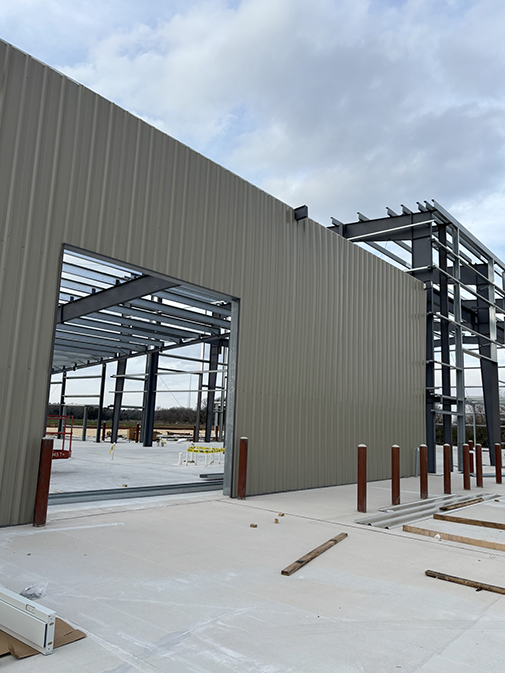
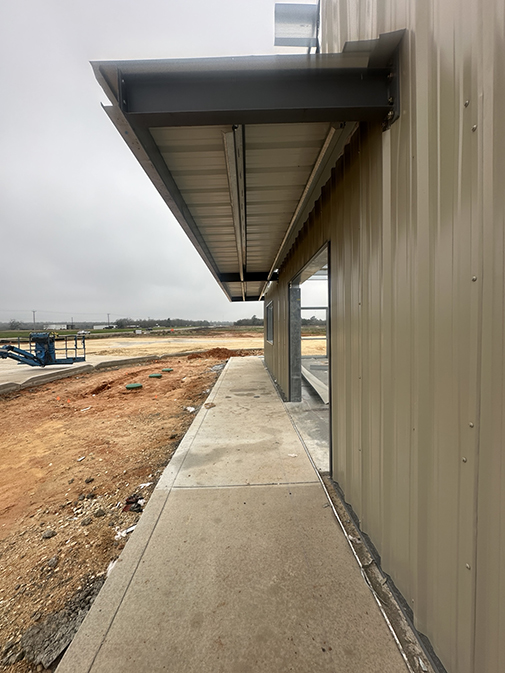
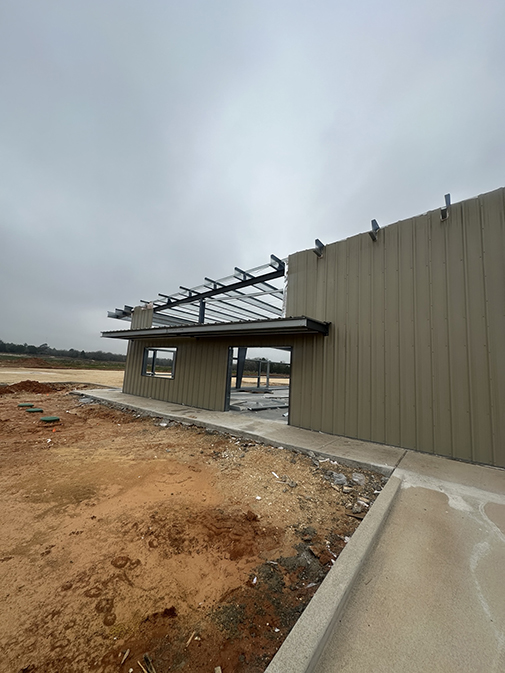
2.16.25 - Crews continue to hang steel for this project,
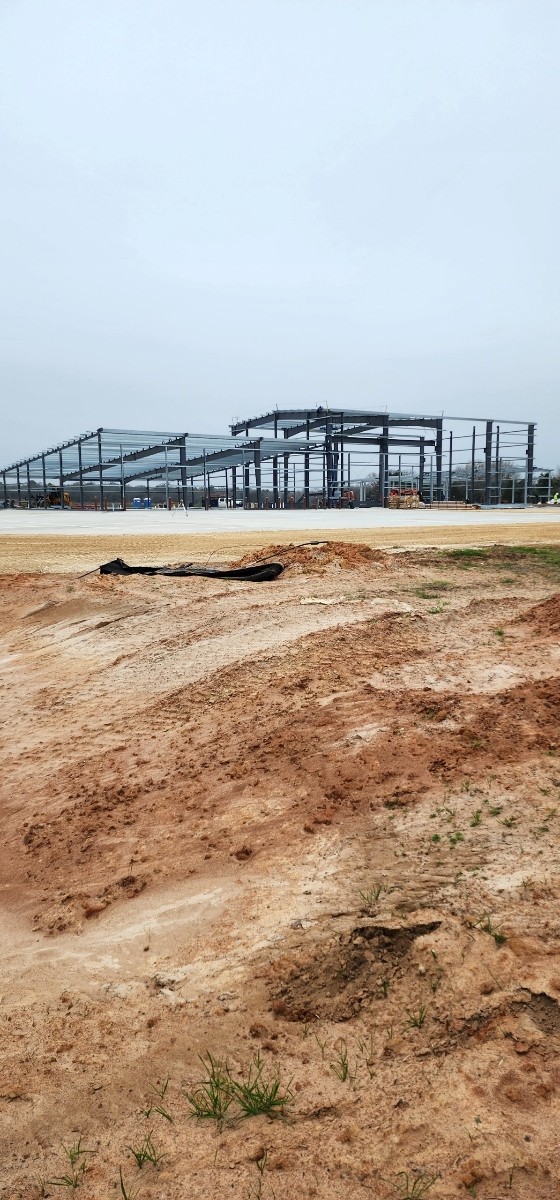
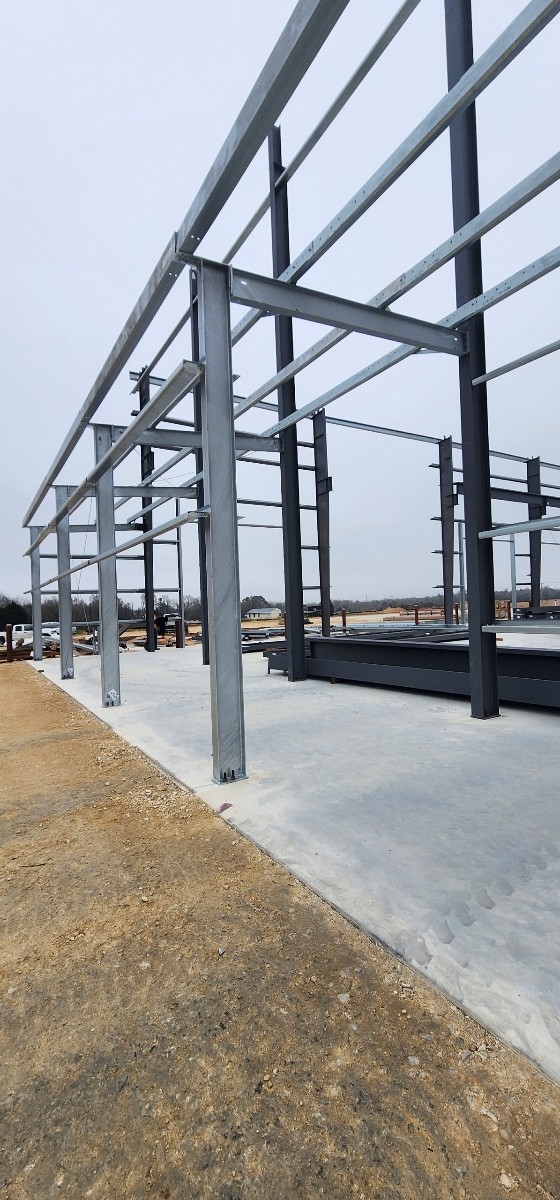
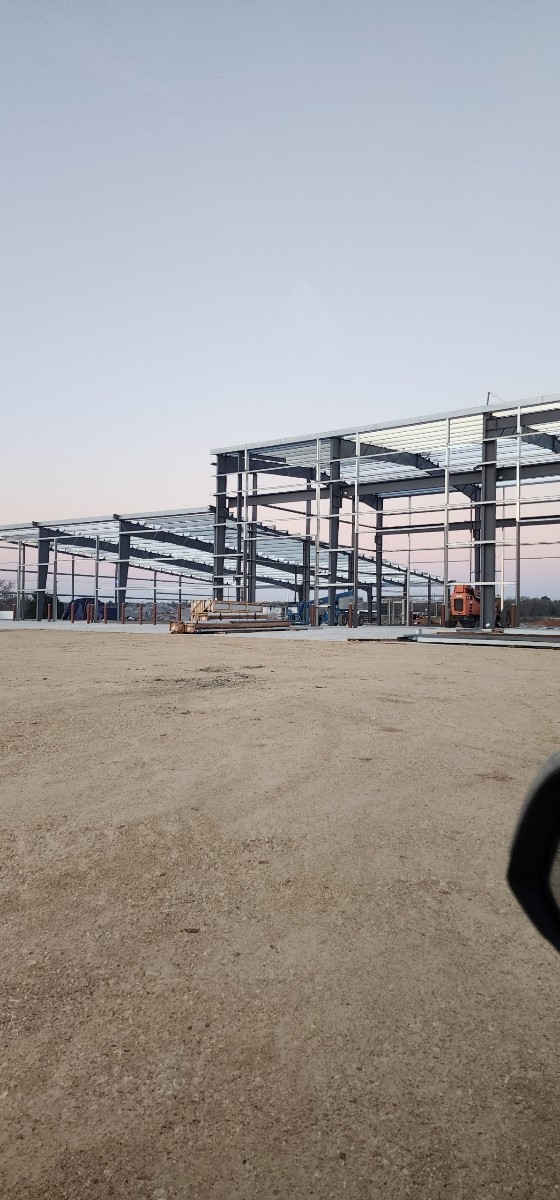
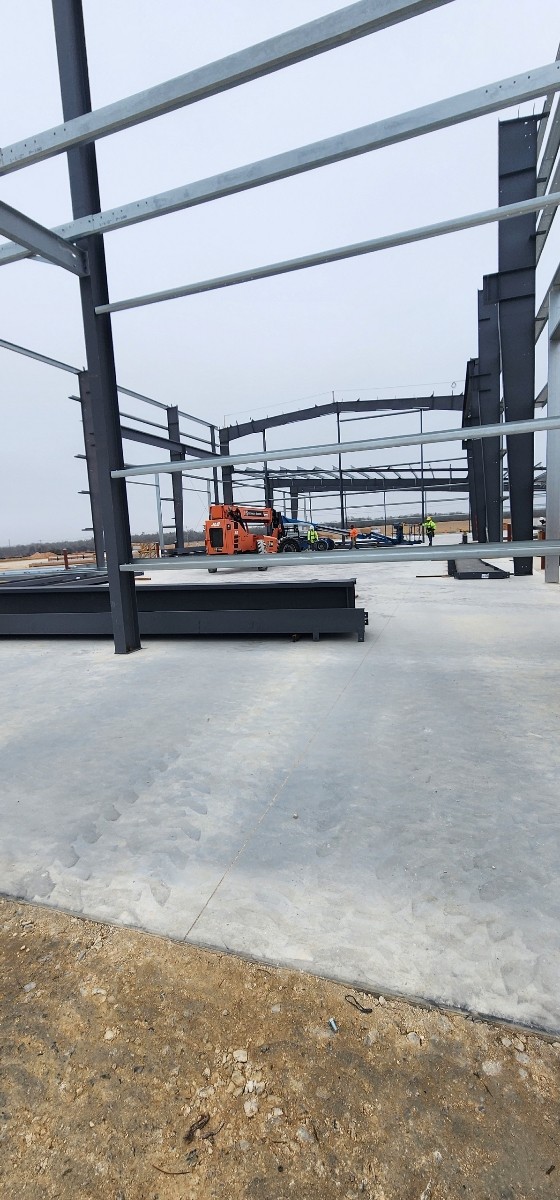
1.13.25 - Grading of the storage yard is complete. Crews will start hauling in the crushed rock next week.
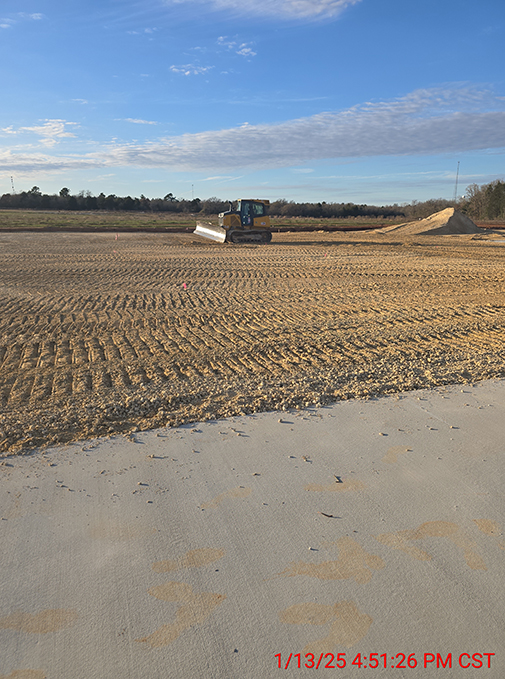
12.12.24 - The foundation is poured and is curing,
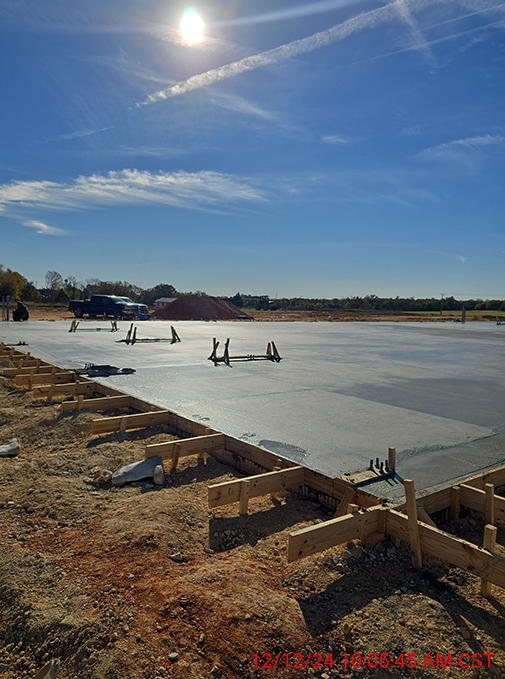
12.09.24 - Crews are forming for the foundation pour,
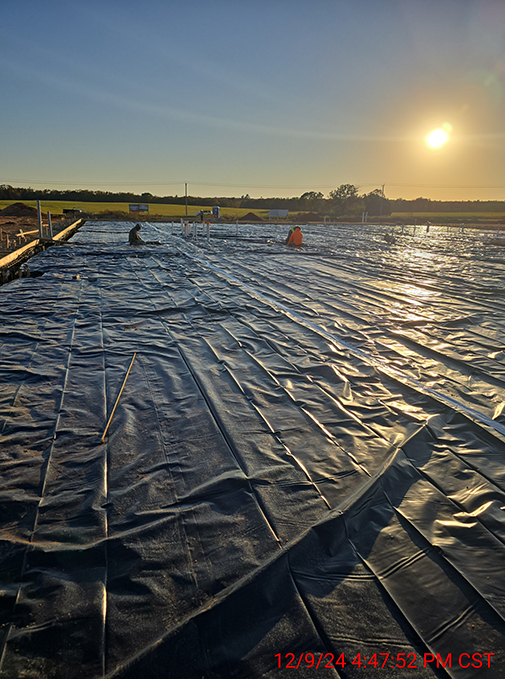
12.05.24 - Crews are pouring piers,
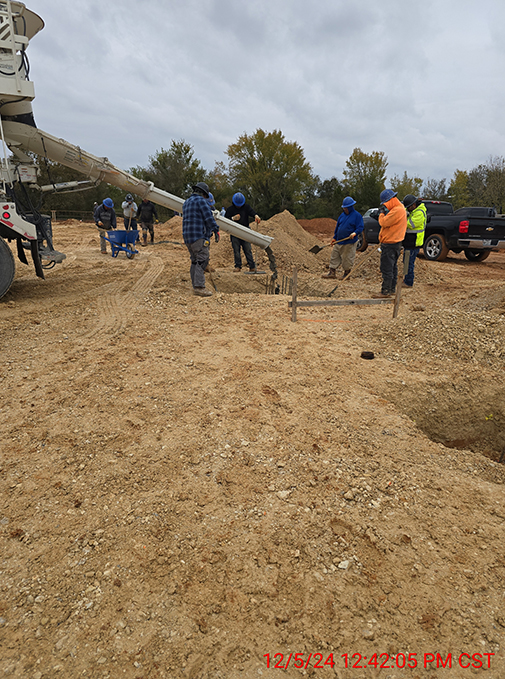
10.23.24 - Site crewmen are bringing in fill for the pad,
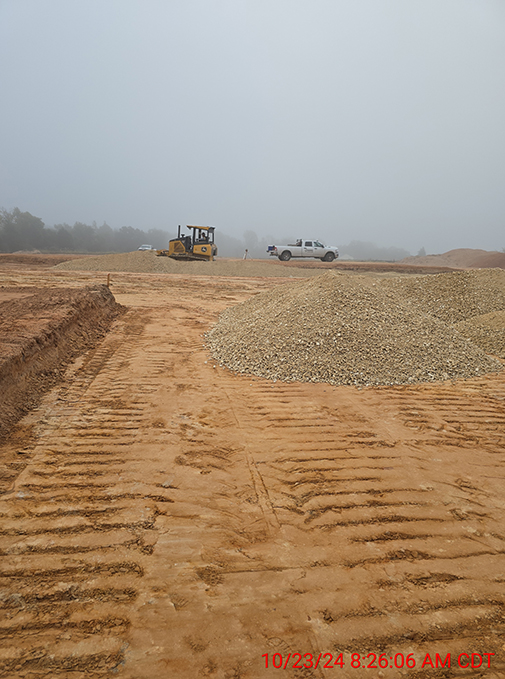
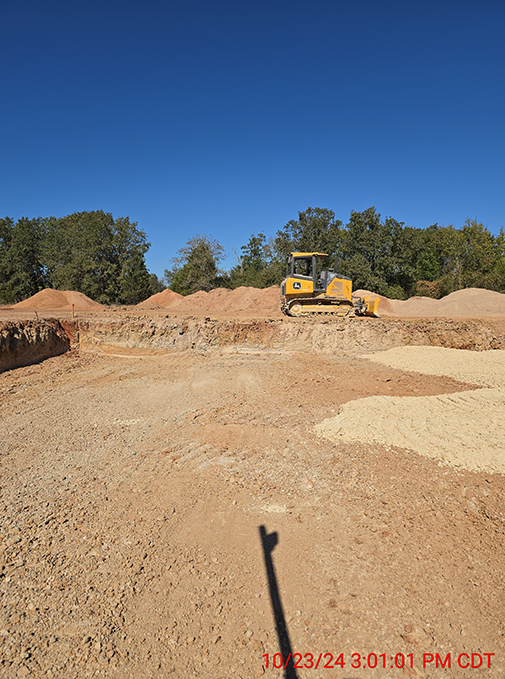
10.22.23 - Crewmen continue excavation for the pad,
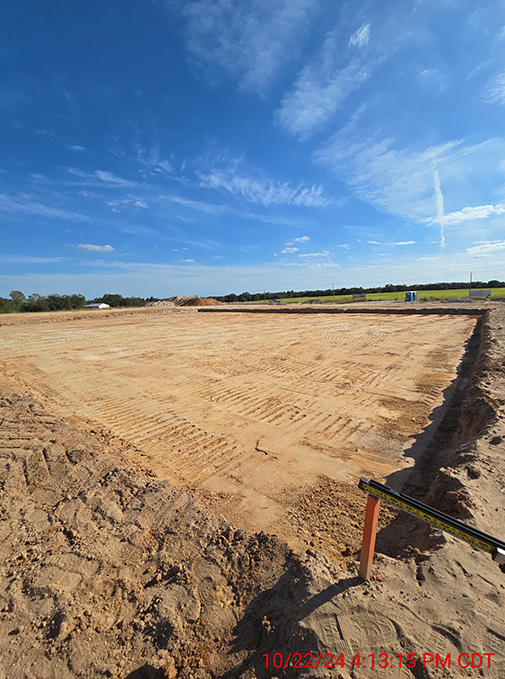
10.17.24 - Dirt crew started mass grading and excavation for the pad. They will start building the pads for the foundation next week,
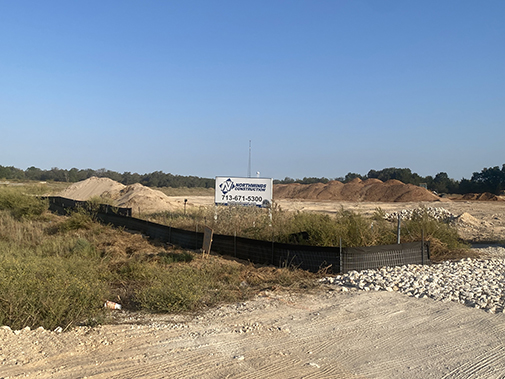
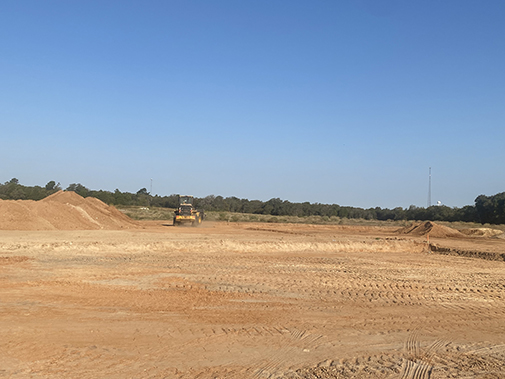
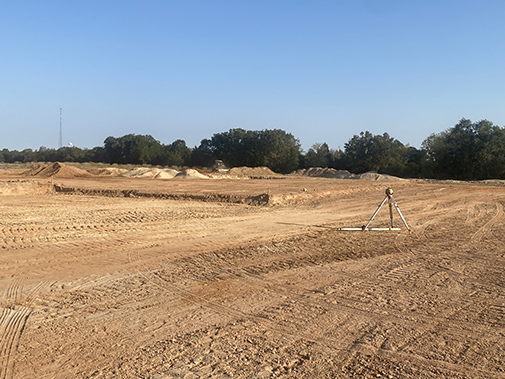
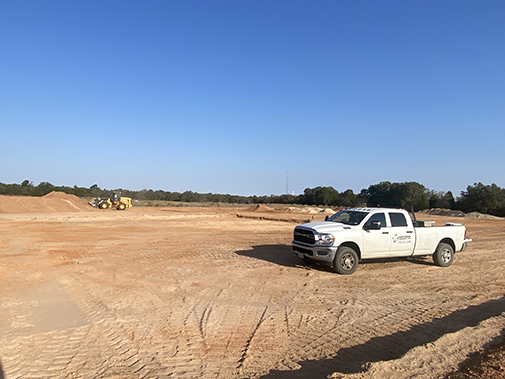
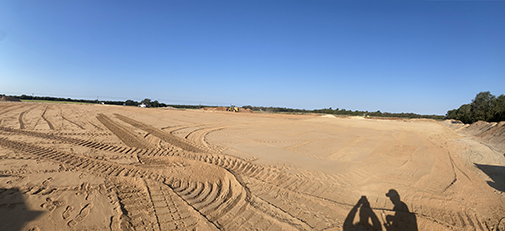
9.23.24 - We participated in a ground breaking ceremnony for Closner Equipment. Closner Equipment is a repeat client of Northwinds. We completed their Waller facility in 2023. Closner is a heavy equipment dealer/repair facility that specializes in road work. Closer has selected Northwinds to design and construction their new facility in Elgin, TX. The facility will be built on a six acre tract located on the US 290 frontage. The improvements include 20,993 SF of buildings to include an office, repair shop, and wash bay. The site work will include asphalt, concrete, and a large rock yard.
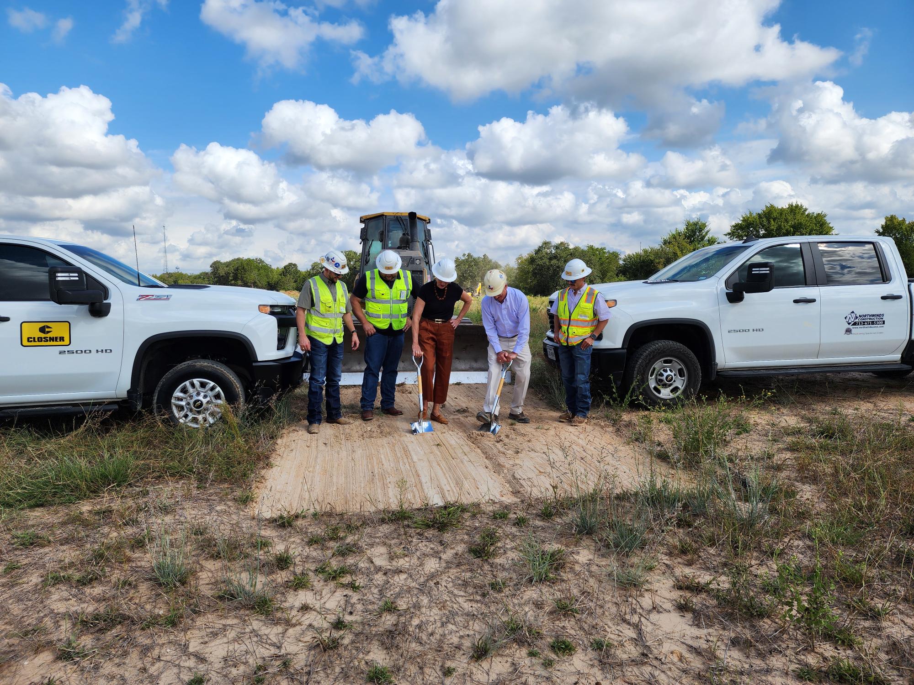
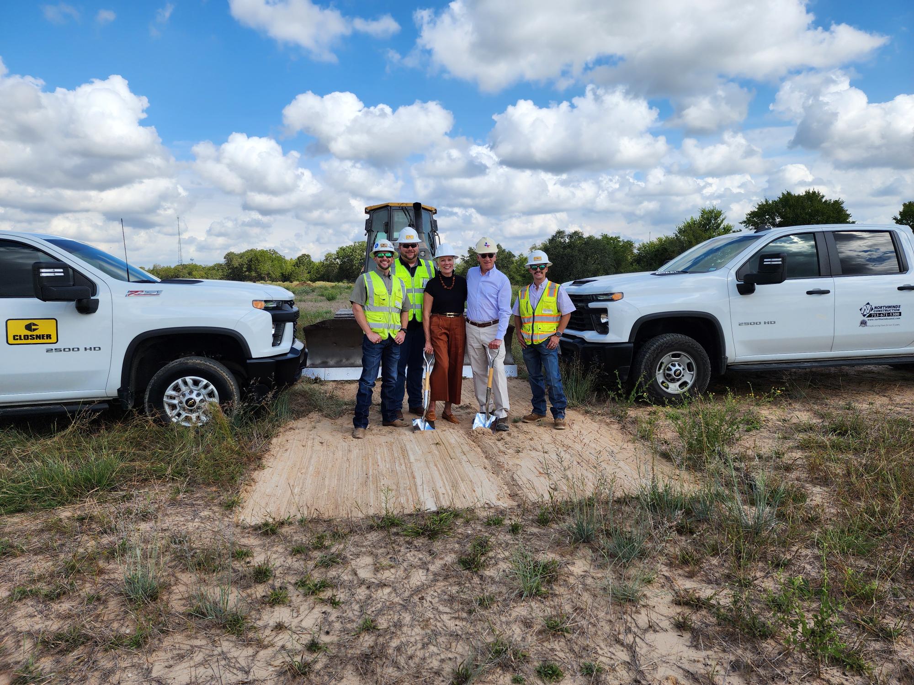
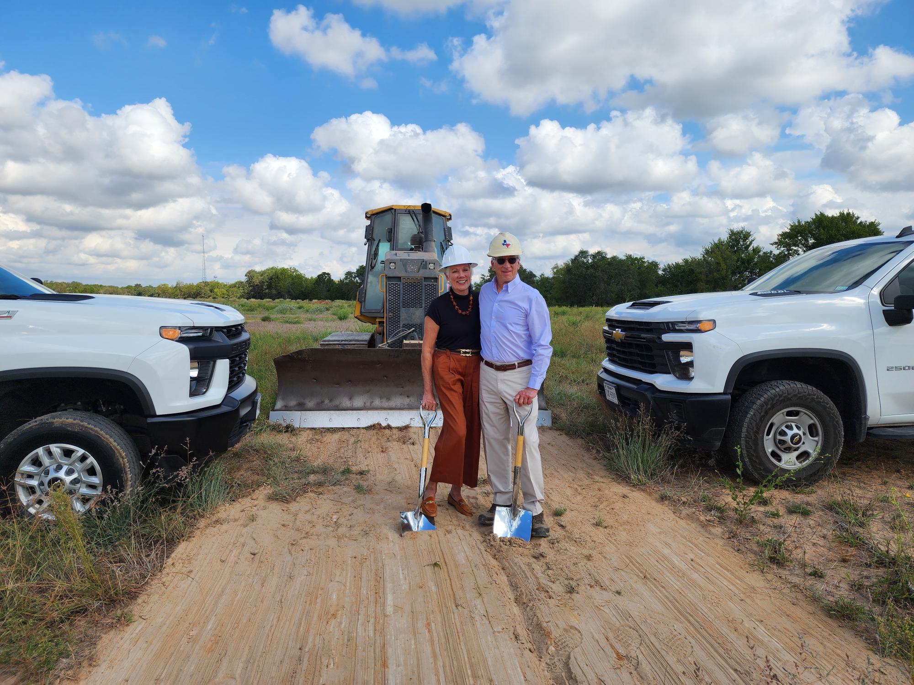
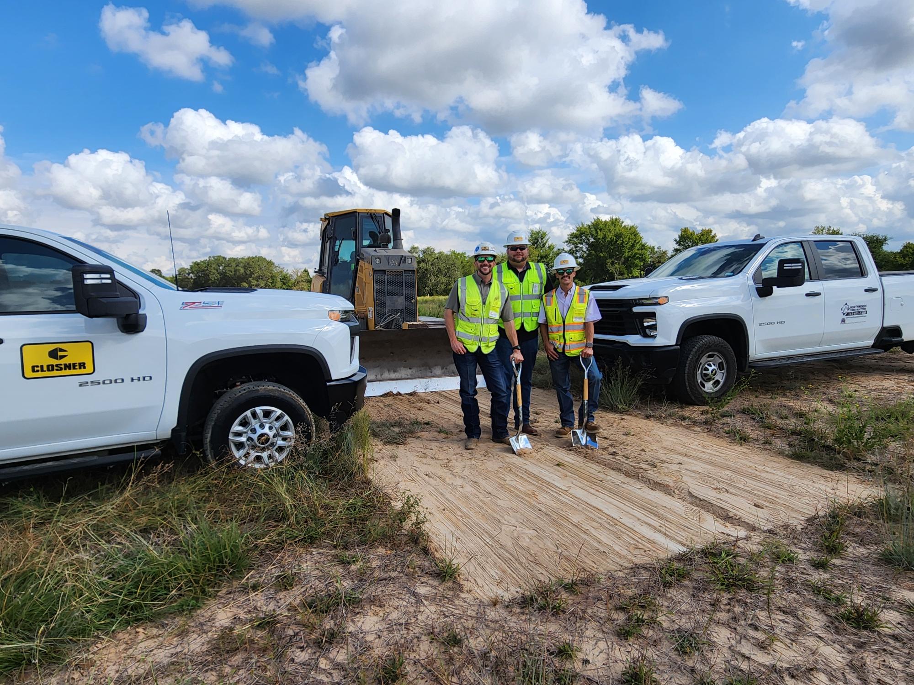
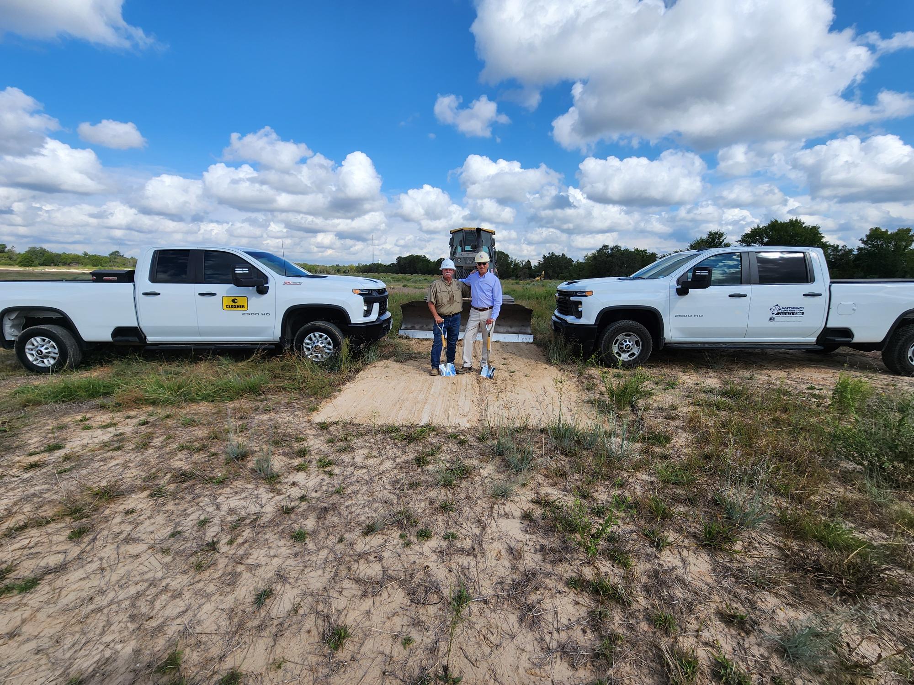
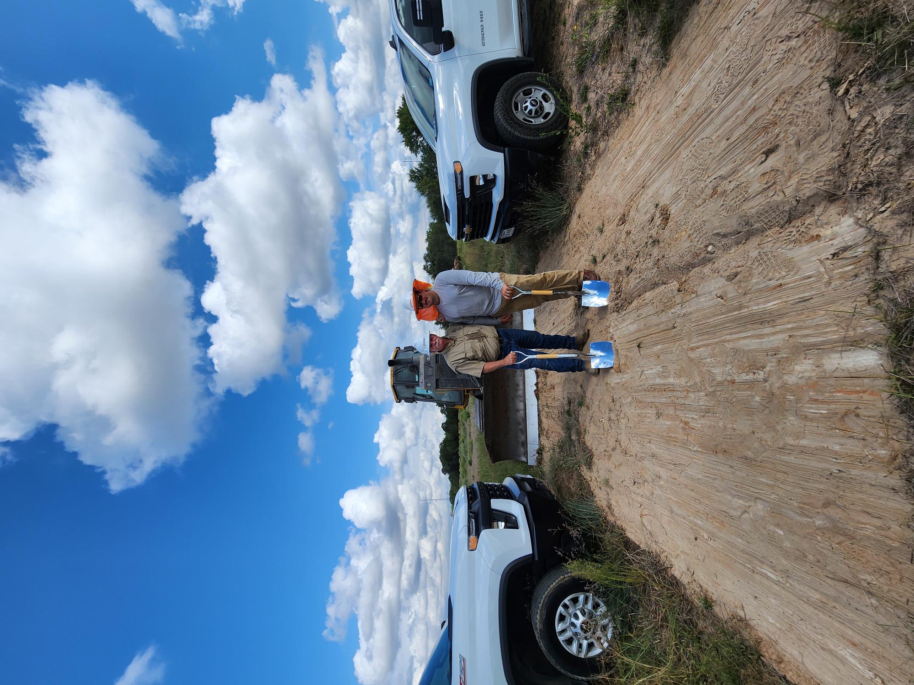
Clover Tool Co. | Waller, TX
6.26.25 - This project is complete and the tenant will be moving into the building soon,
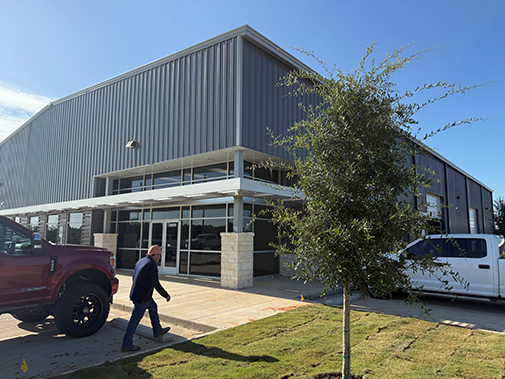
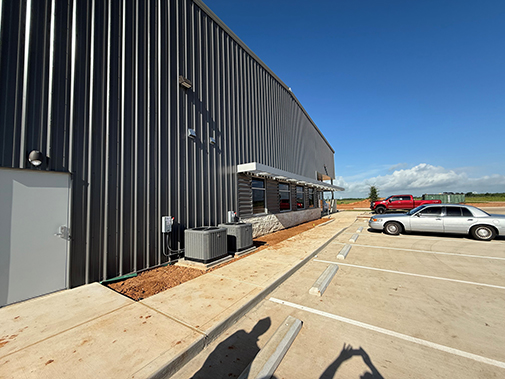
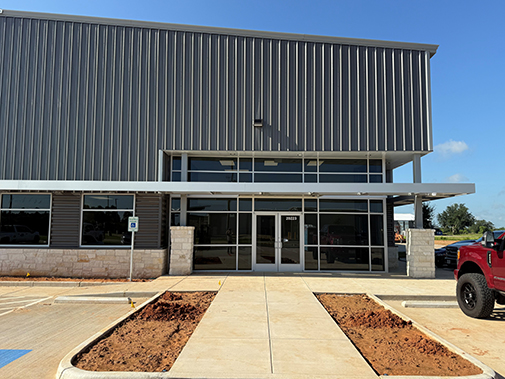
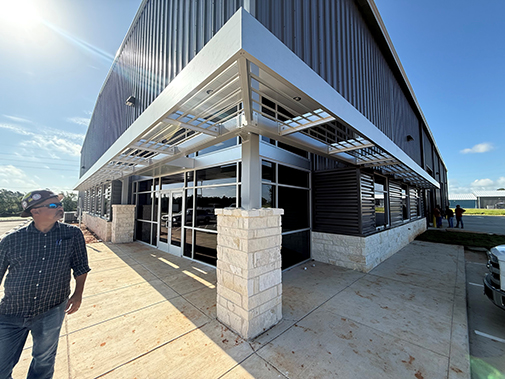
5.31.25 - The storefront windows are installed. Painting and liner panel installation continue. The pads for the AC units are complete and the units are being installed,
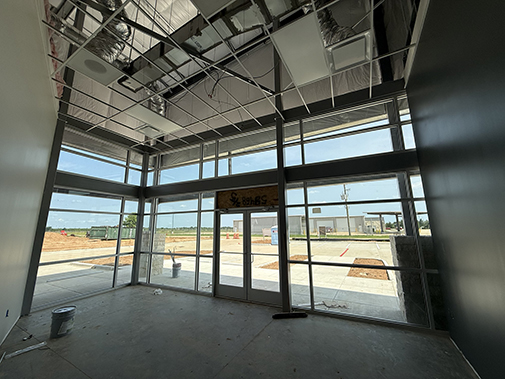
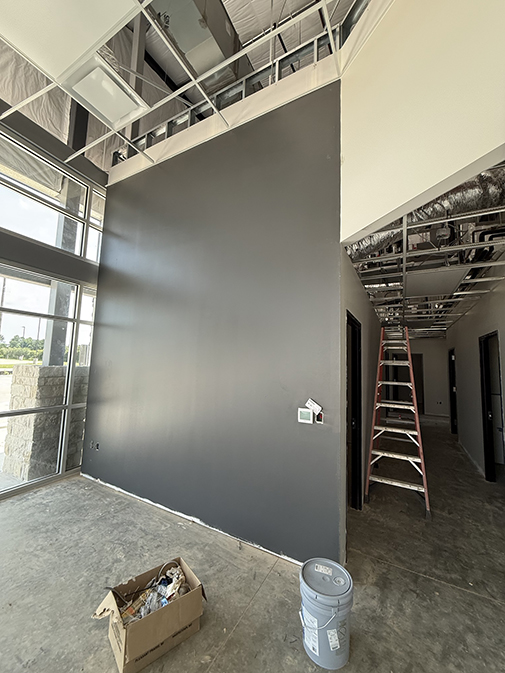
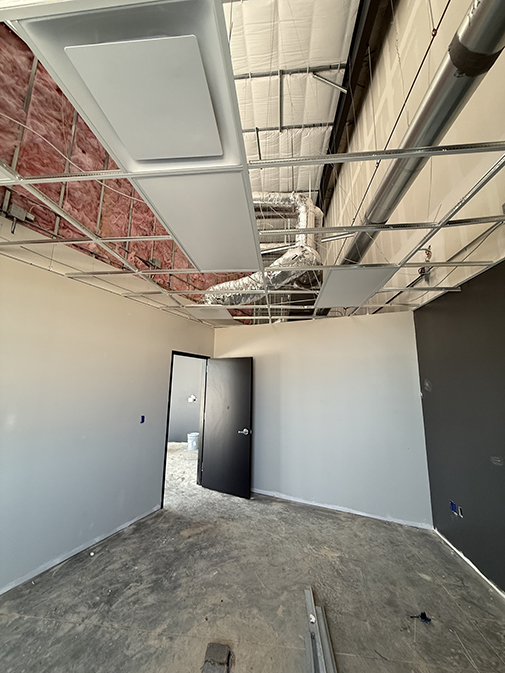
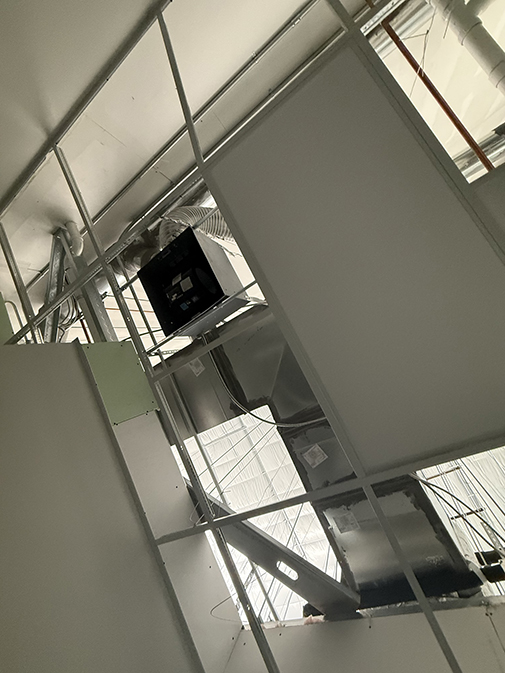
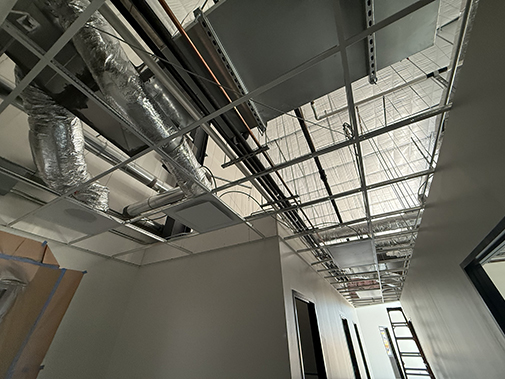
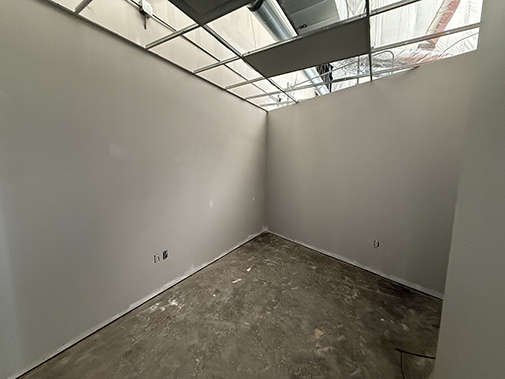
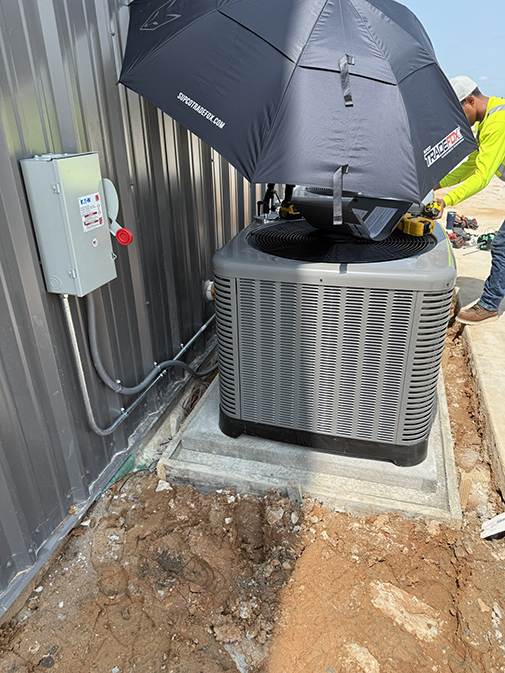
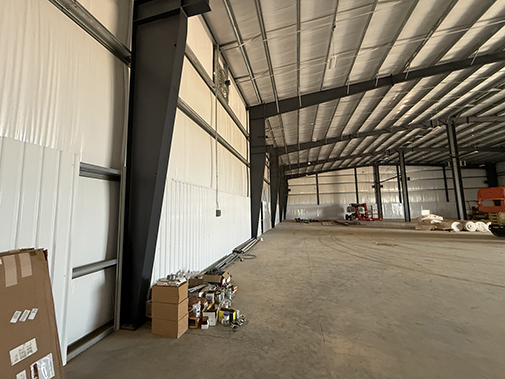
5.14.25 - Electricians are building the service,
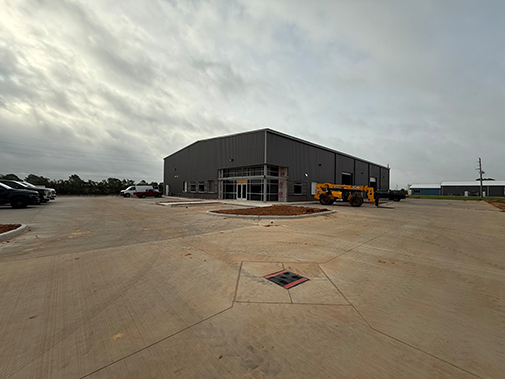
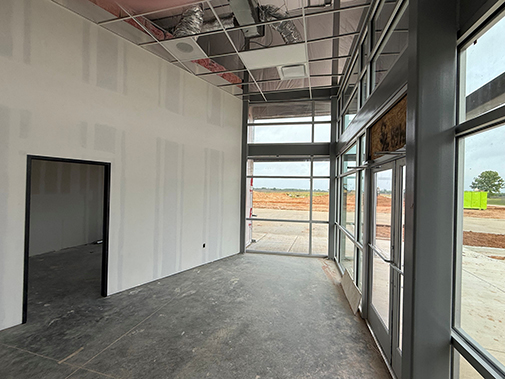
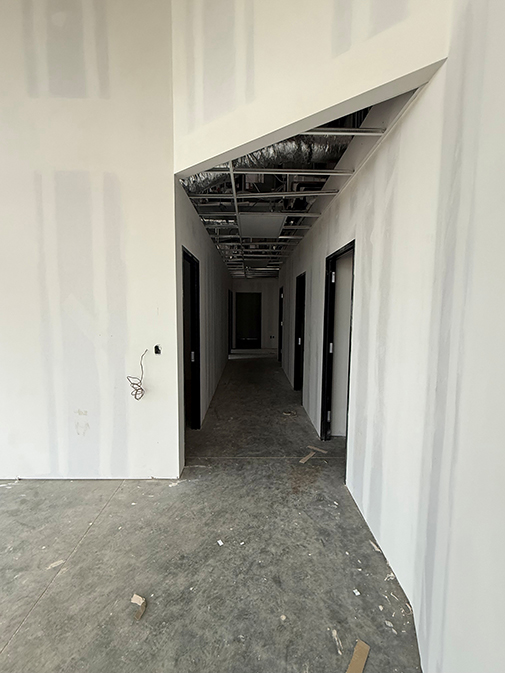
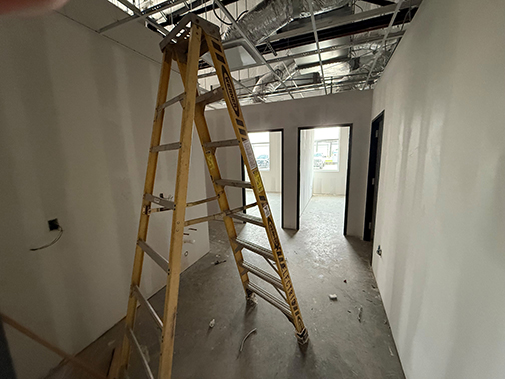
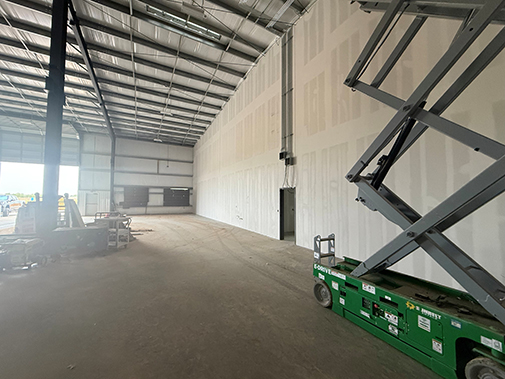
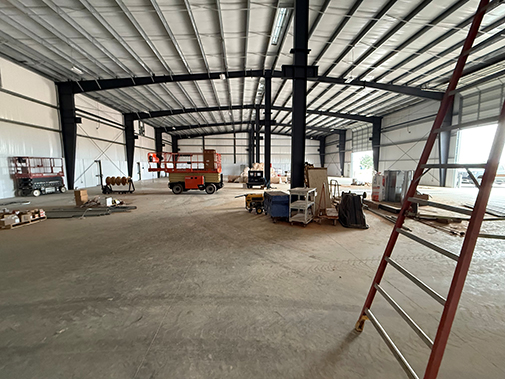
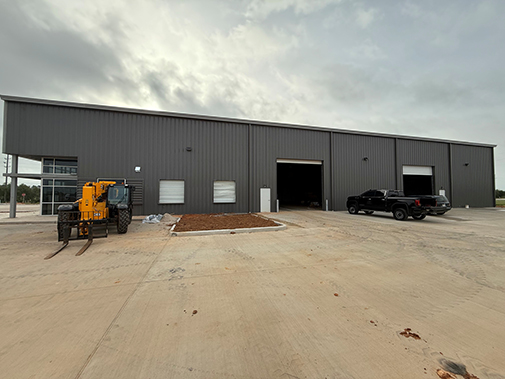
4.21.25 - Interior buildout continues,
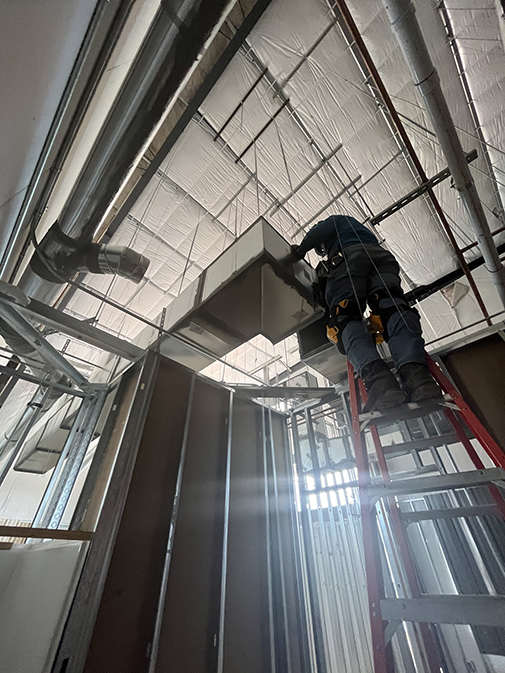
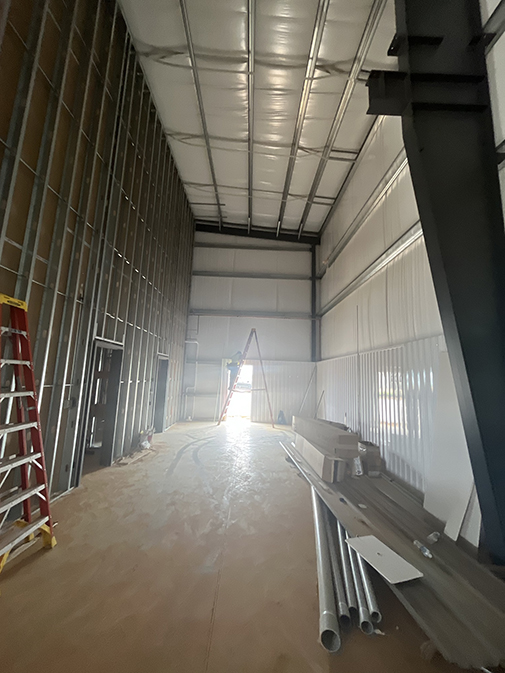
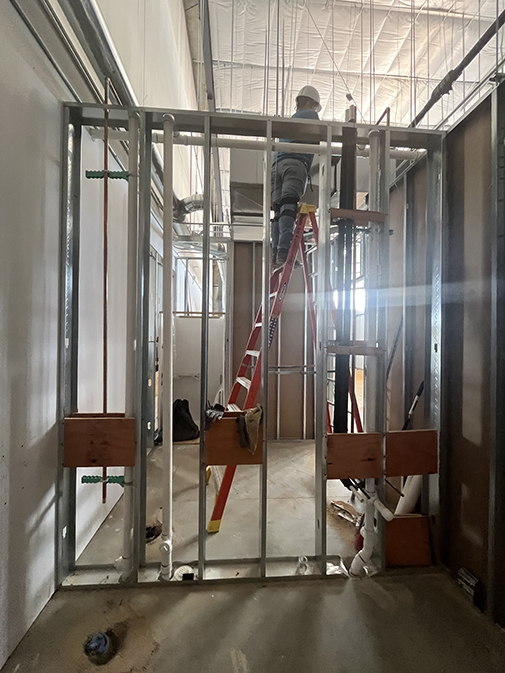
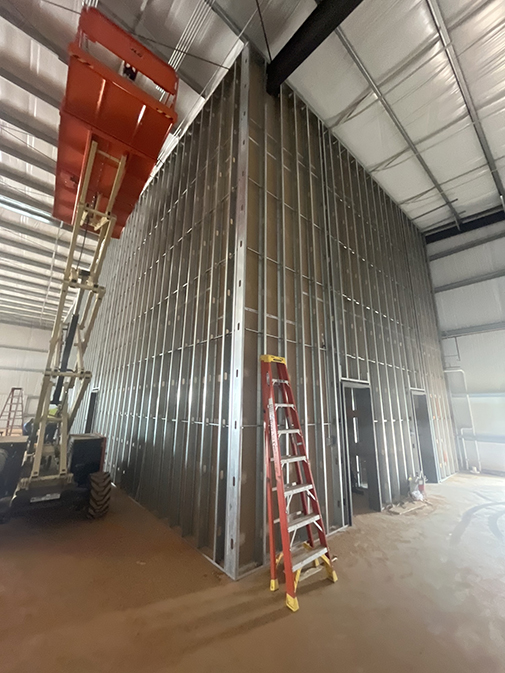
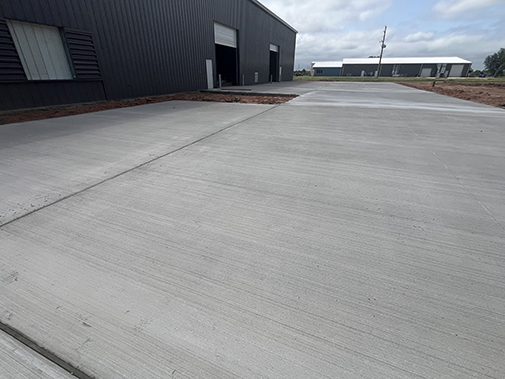
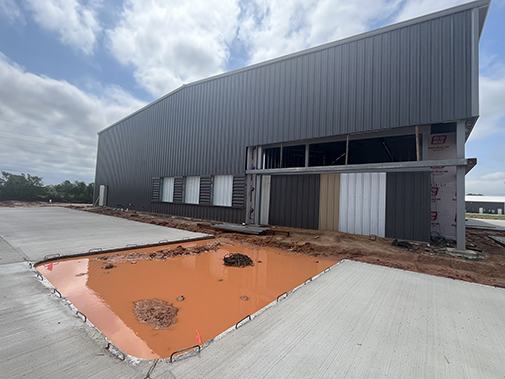
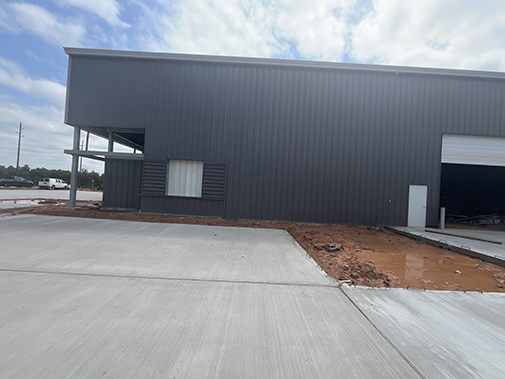
4.01.25 - Erectors will have the building dried in by next week. Paving is to follow,
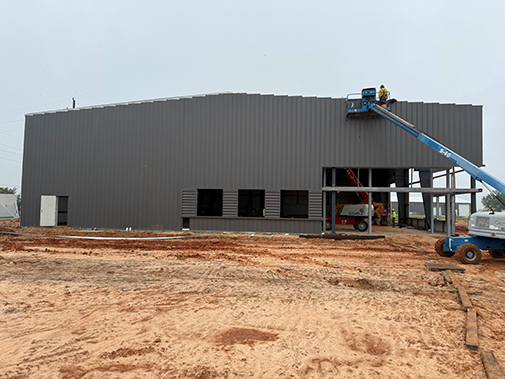
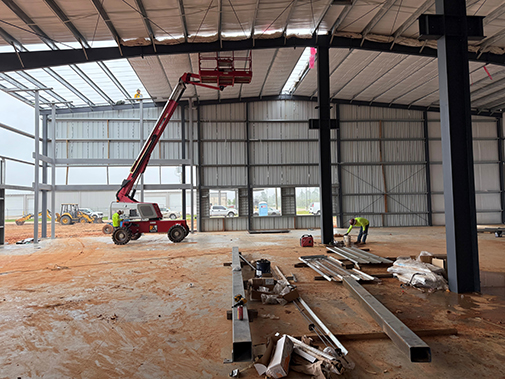
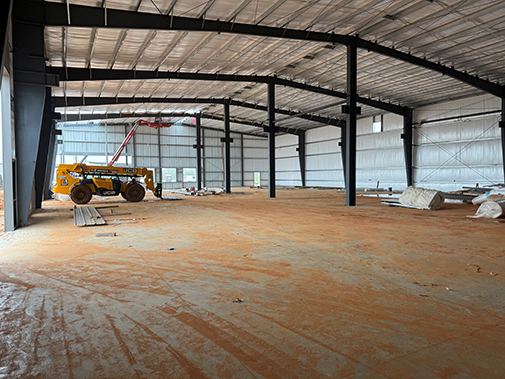
3.26.25 - Erectors are moving quickly with the roof and wall sheeting,
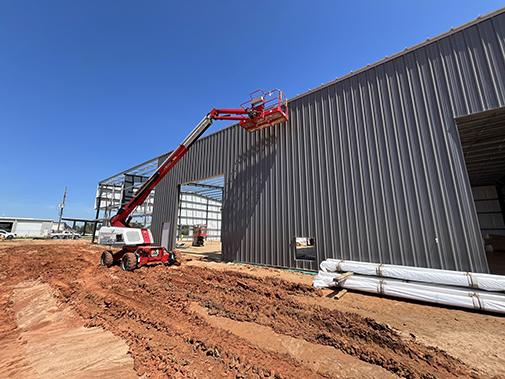
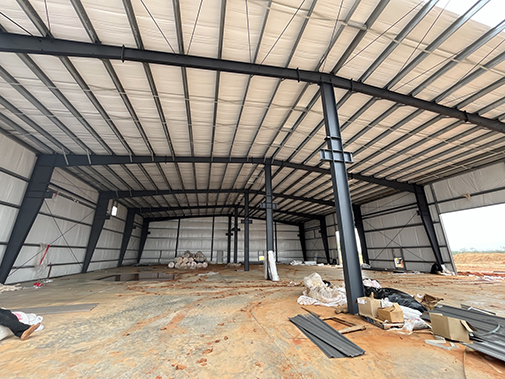
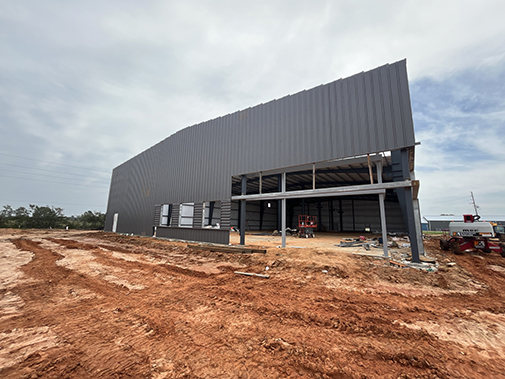
2.25.25 - Erectors are hanging the purlin rafters. Their work handing steel is near completion,
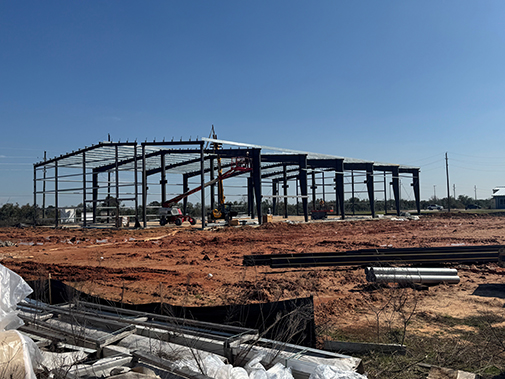
2.19.25 - M&M Erectors are hanging steel,
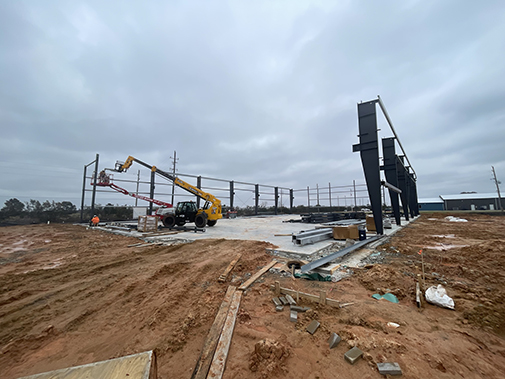
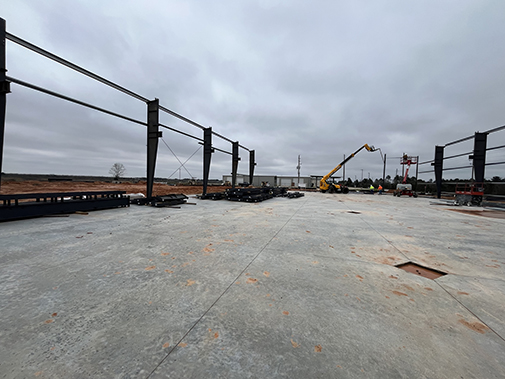
2.07.25 - Crews are pouring the foundation,
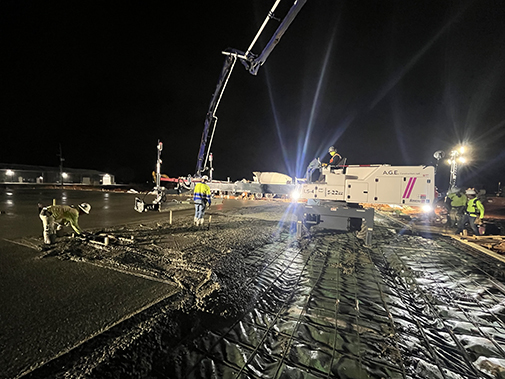
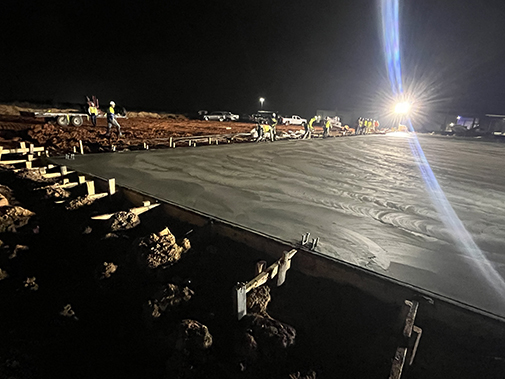
2.06.25 - Preparing for tomorrow's pour,
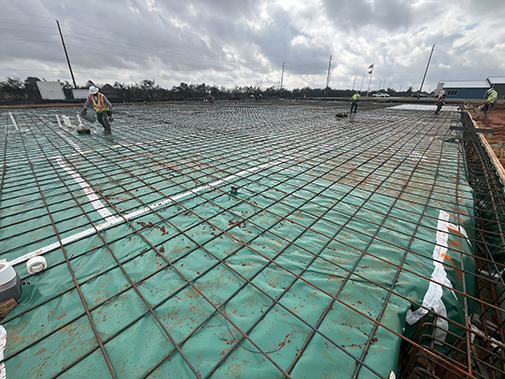
1.27.25 - The pad is too wet for progress today,
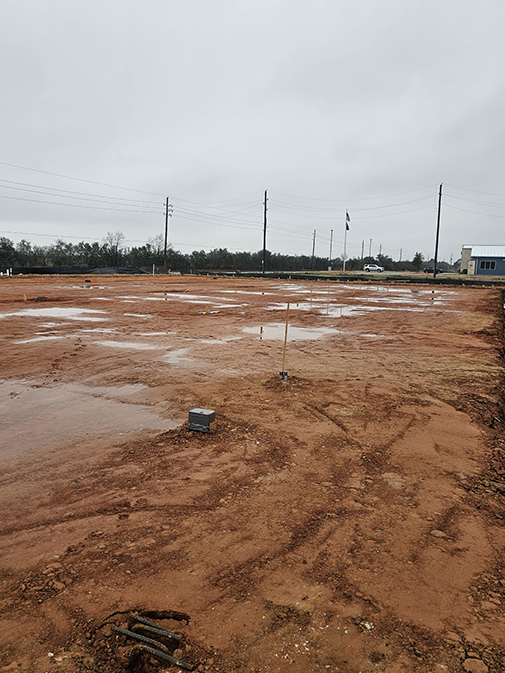
1.23.25 - Crewmen continue to form the pad,
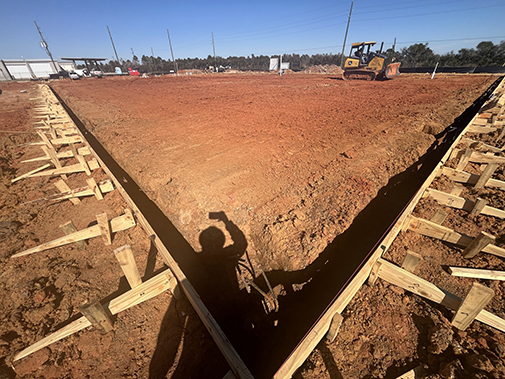
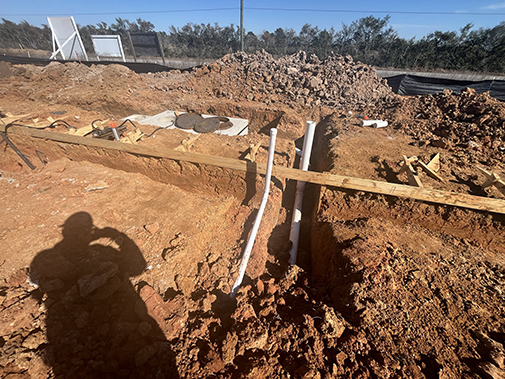
1.05.25 - We're excited to be breaking ground on a new facility for Clover Tool Company, within the Binford Road Business Park. Dirt crews broke ground last week and are currently building the pad. The foundation should be poured this month,
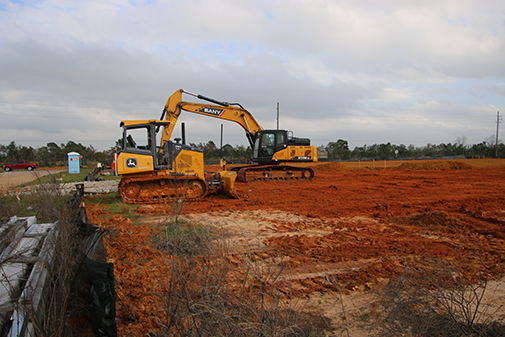

Scholl Lumber | 32,000 SF Office/Warehouse and 42,000 SF Lumber Canopy | Houston, TX
4.09.25 - This project is near completion,
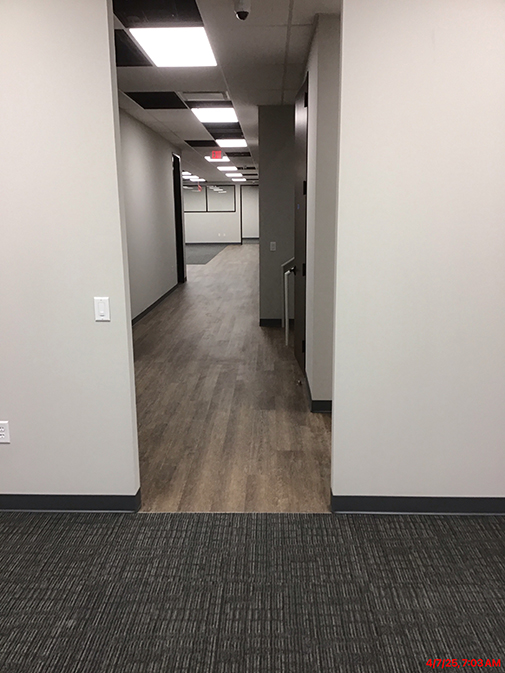
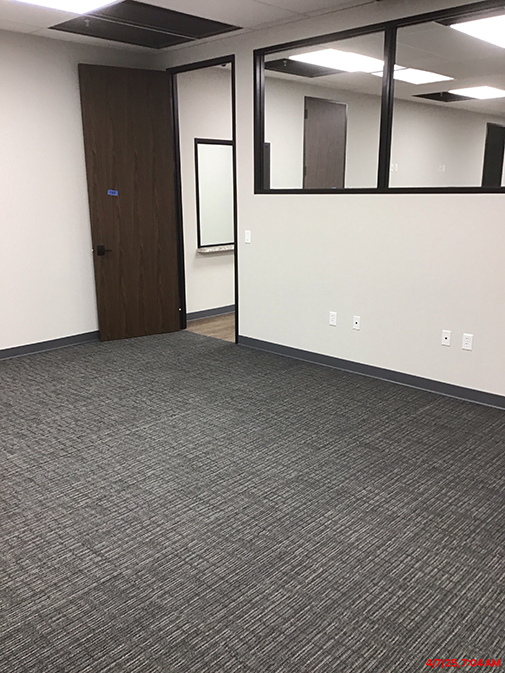
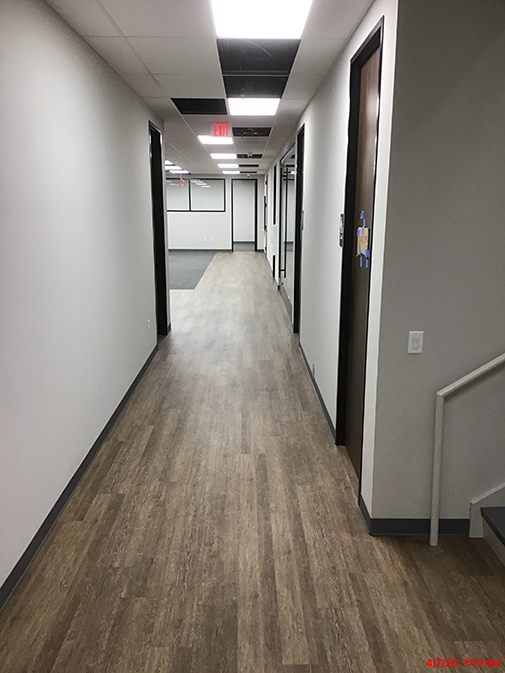
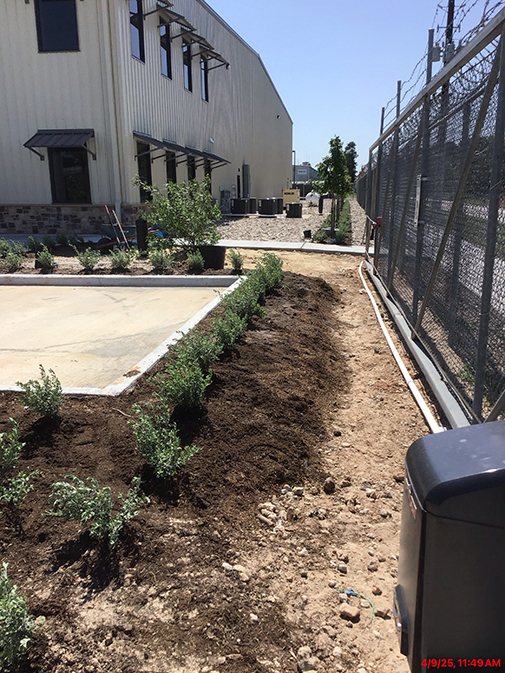
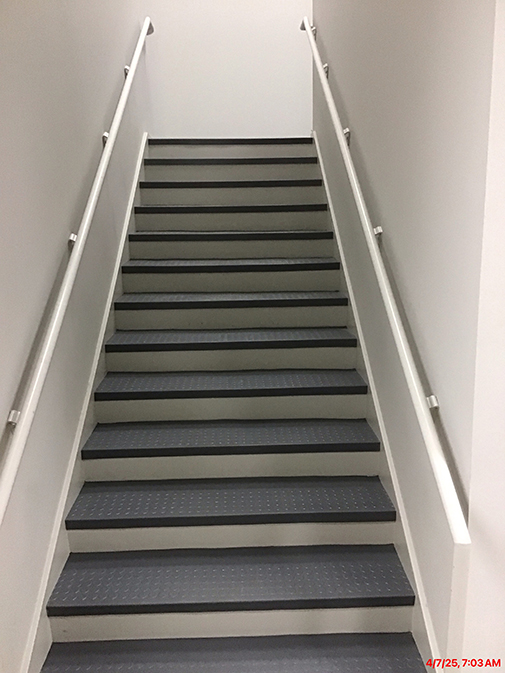
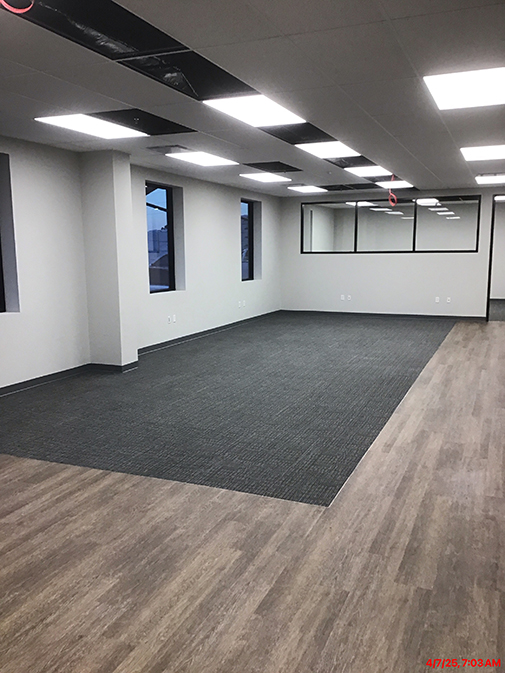
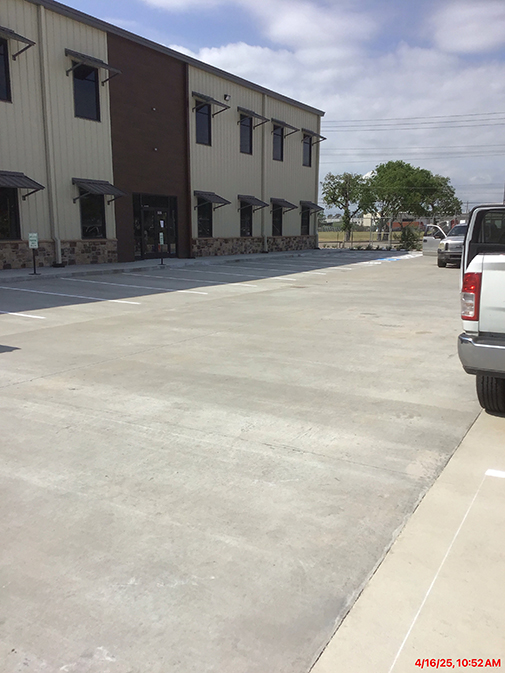
3.26.25 - Lights are on. Interior build out continues,
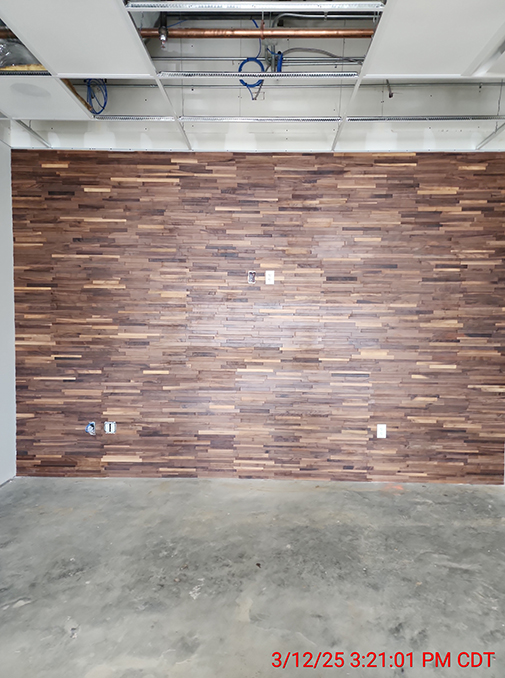
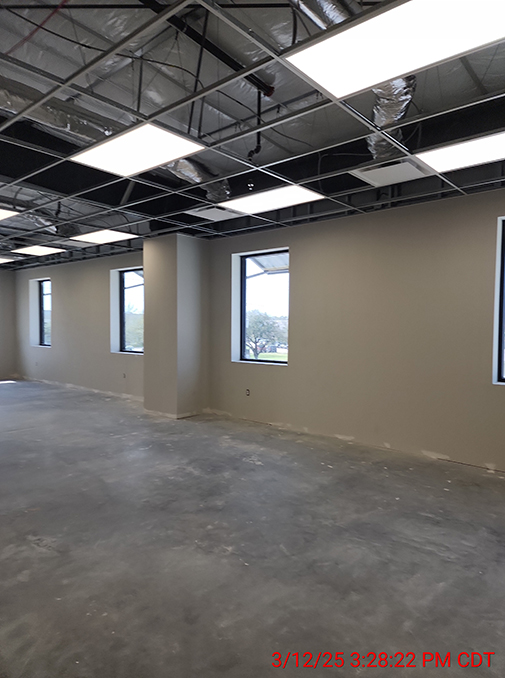
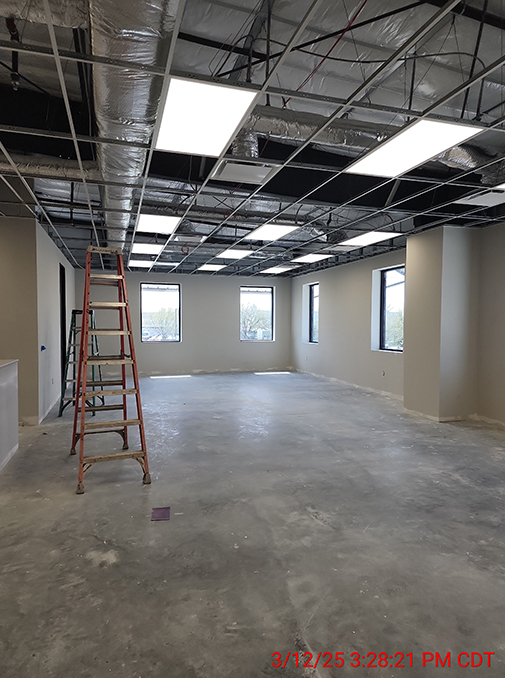
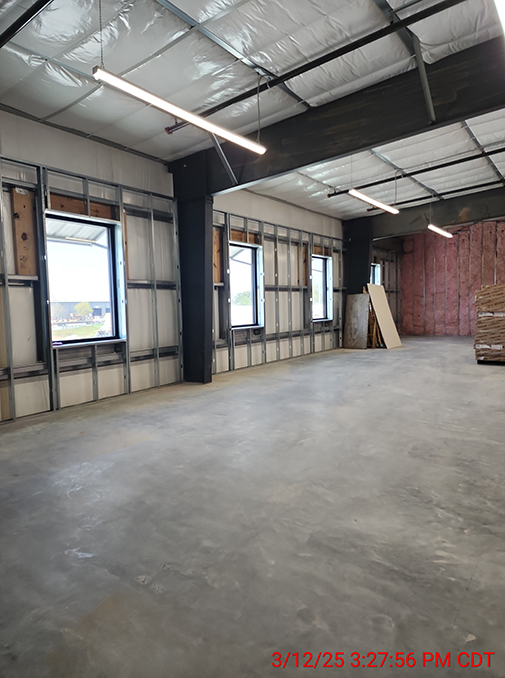
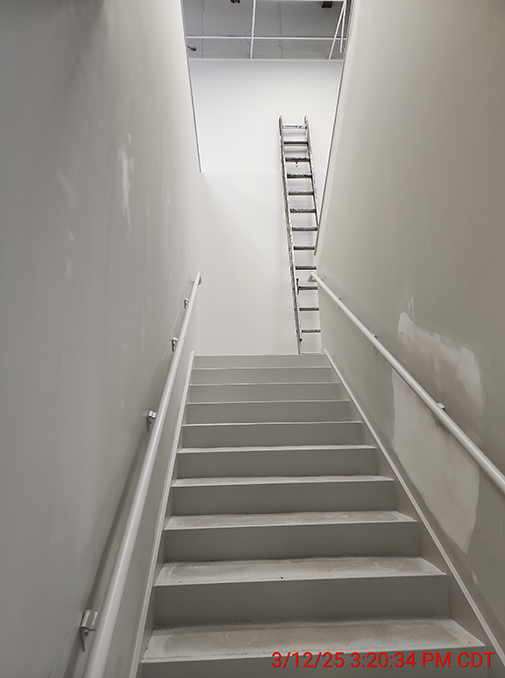
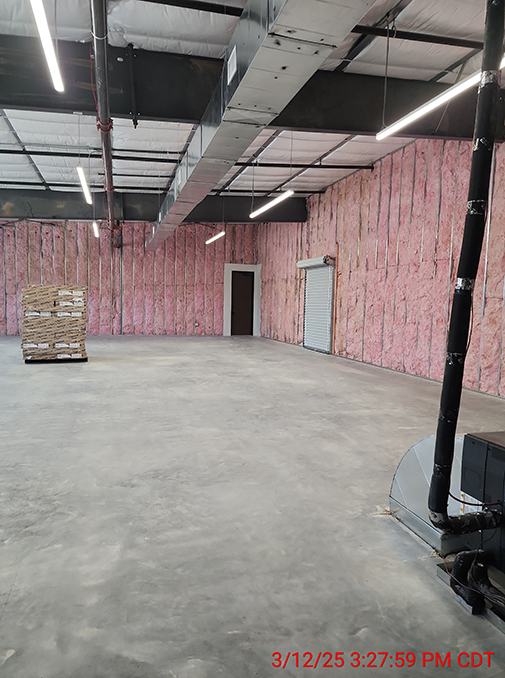
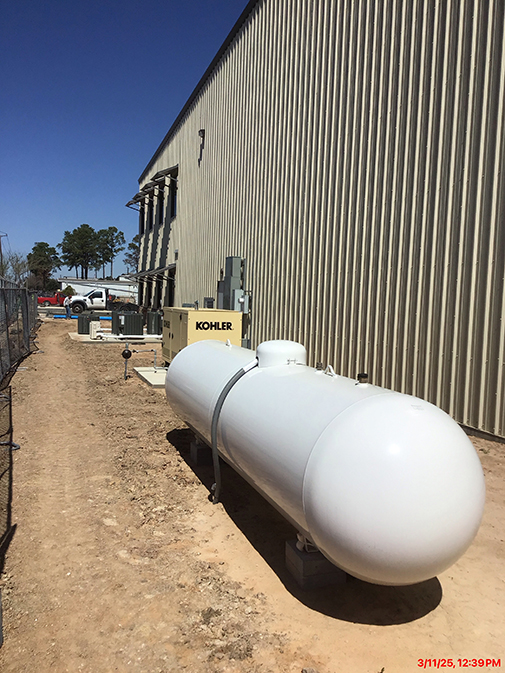
2.17.25 - Window canopies are installed. Millwork is complete and framing is underway for an additional paving pour,
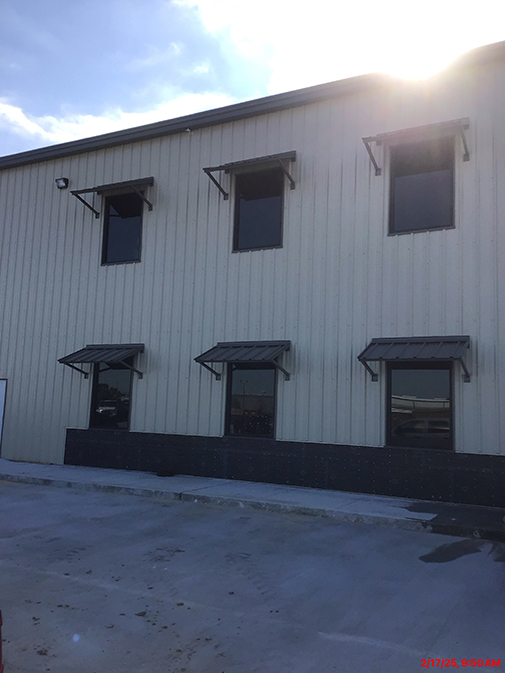
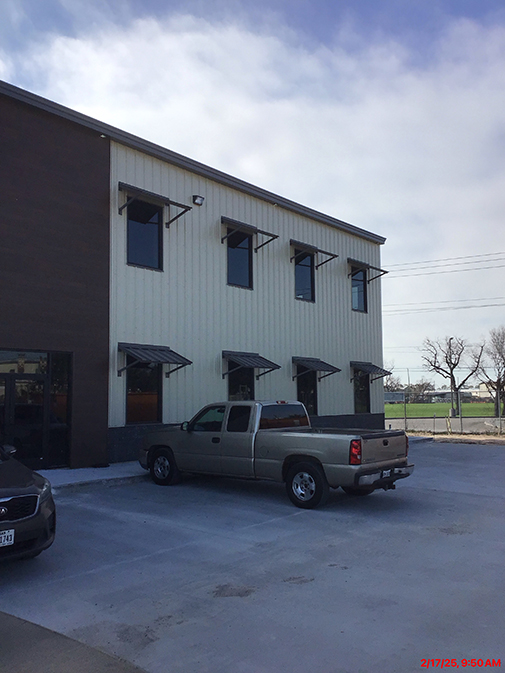
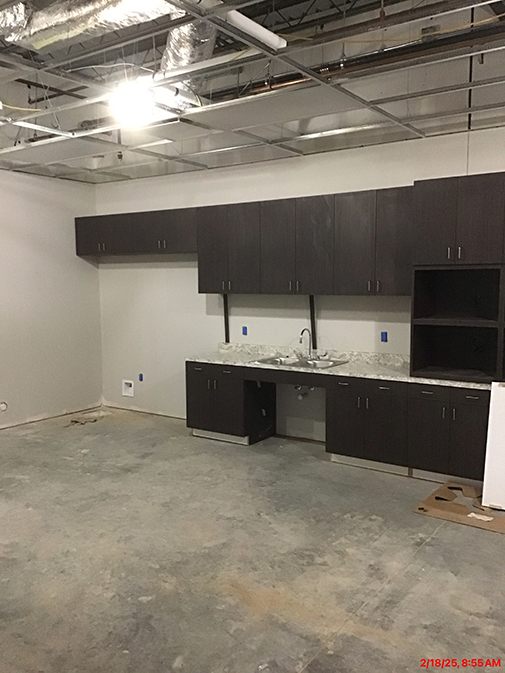
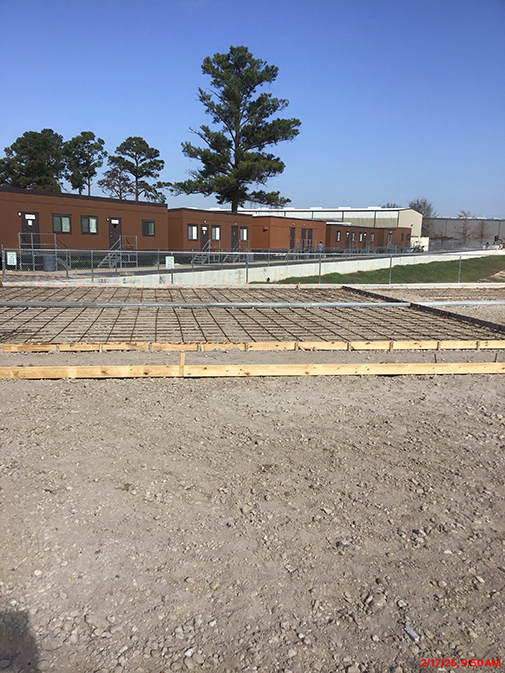
1.17.25 - Interior buildout continues,
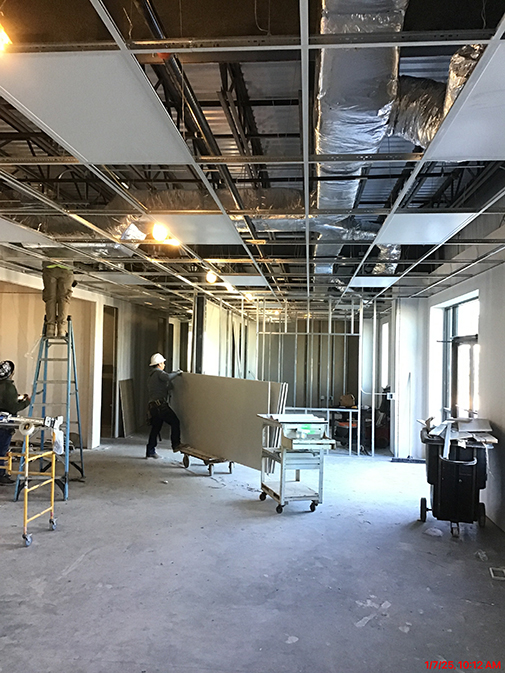
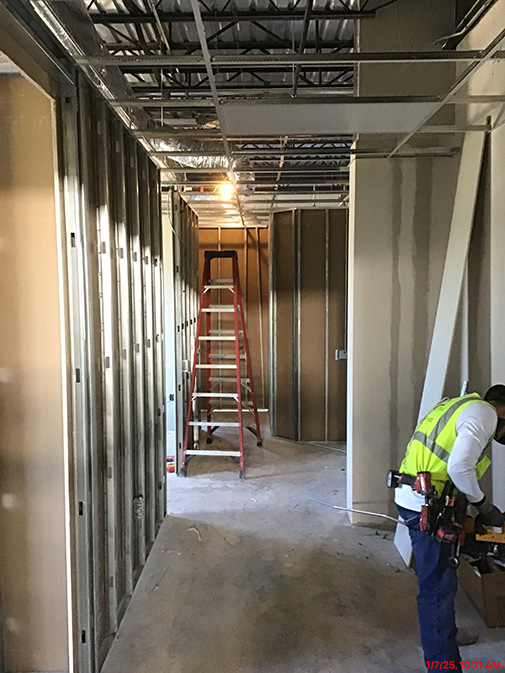
10.11.24 - Crews have progressed to sheeting the building,
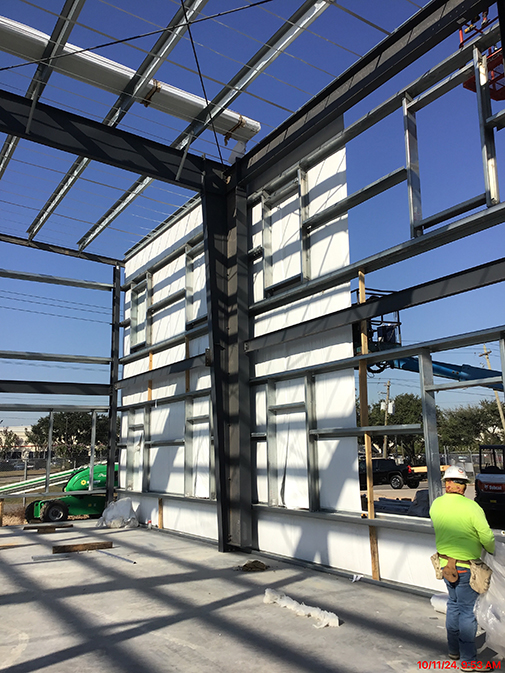
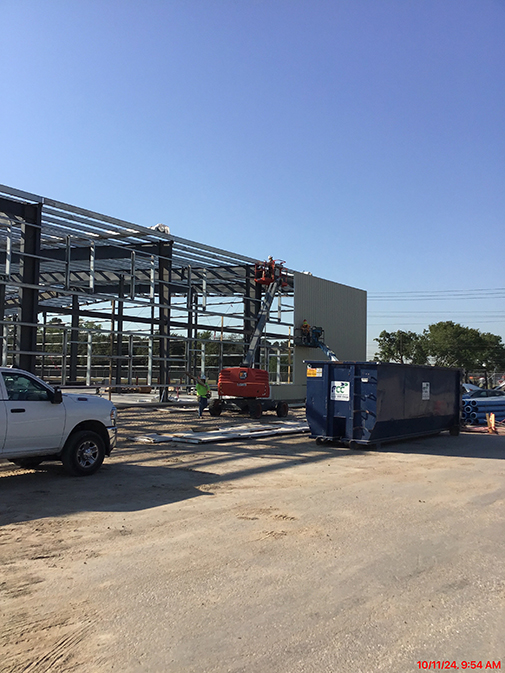
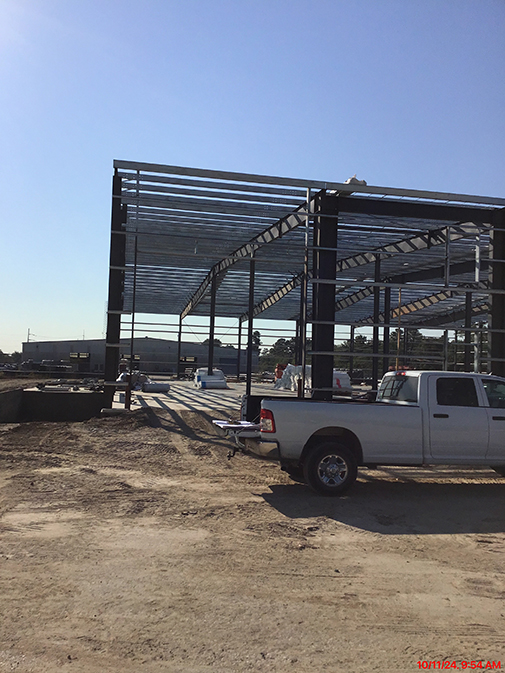
10.03.24 - Erectors are hanging steel as pond work continues,
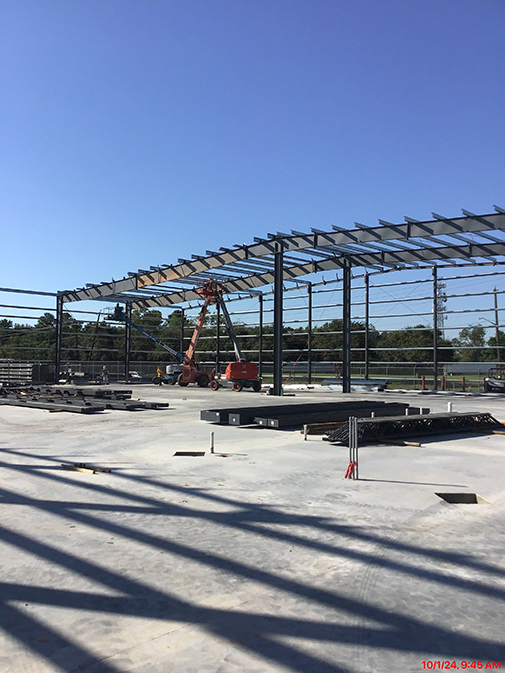
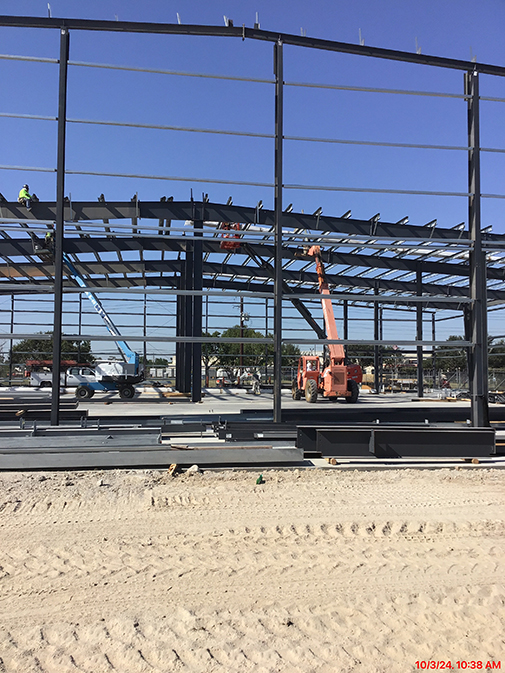
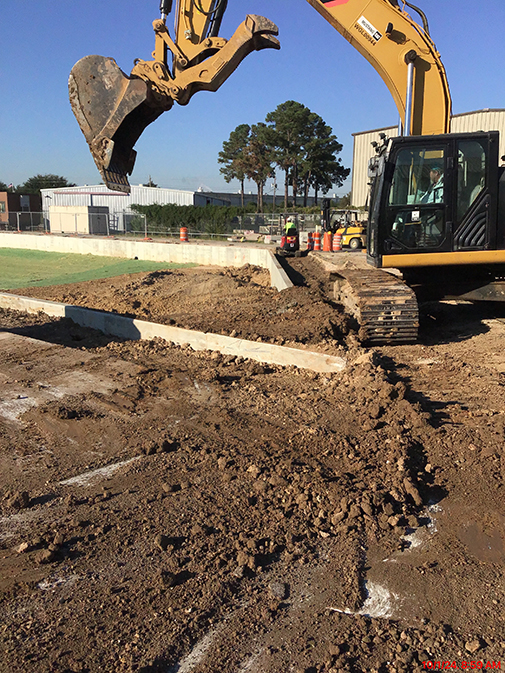
9.23.24 - The foundation has cured,
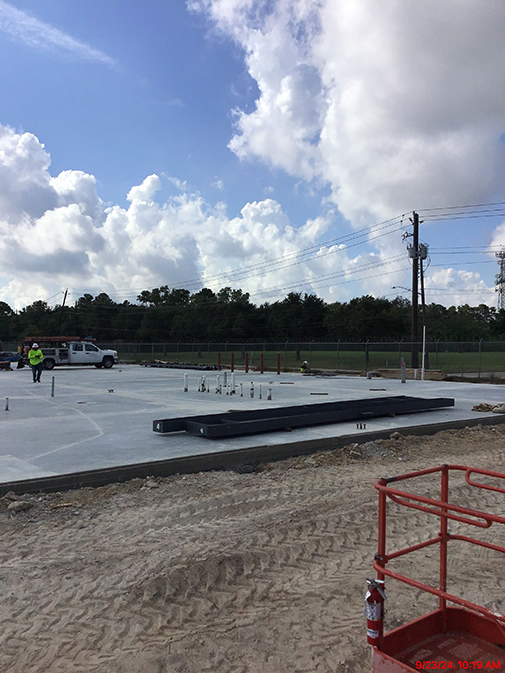
9.14.23 - Crews are pouring the building foundation,
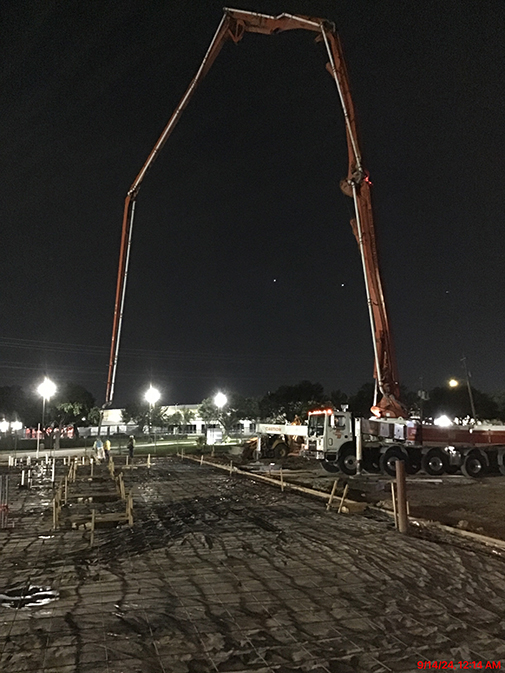
9.10.23 - Crews are forming for the foundation pour,
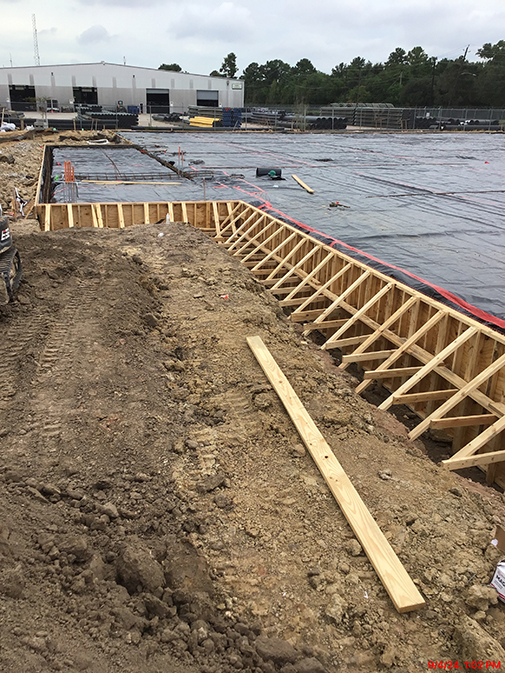
8.14.24 - Storm and sewer work continue. Crews are working on the pond and forming the pad,
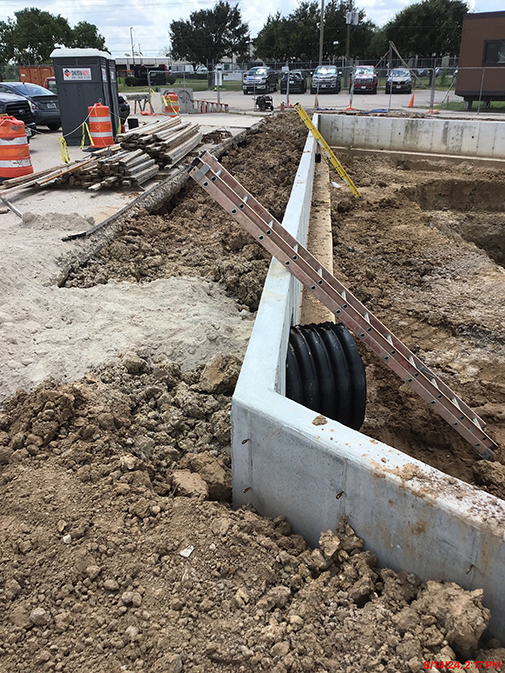
8.05.24 - Sitework continues. Prepping for the future pad.
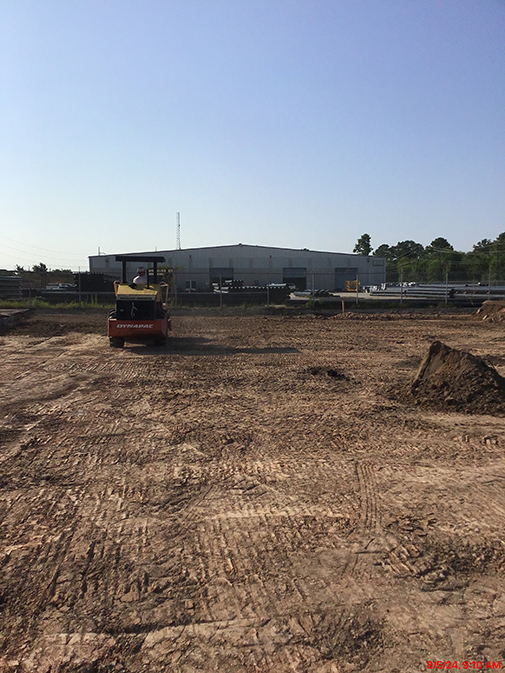
6.28.24 - The walls have cured,
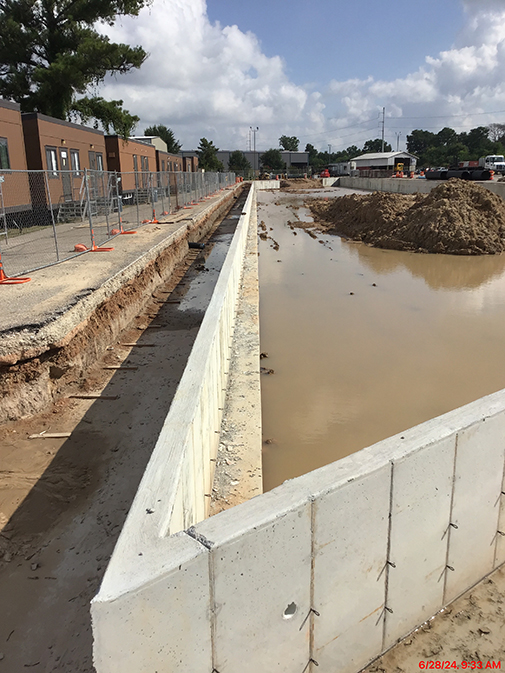
6.20.24 - Crews continue to work on the fencing and the pond,
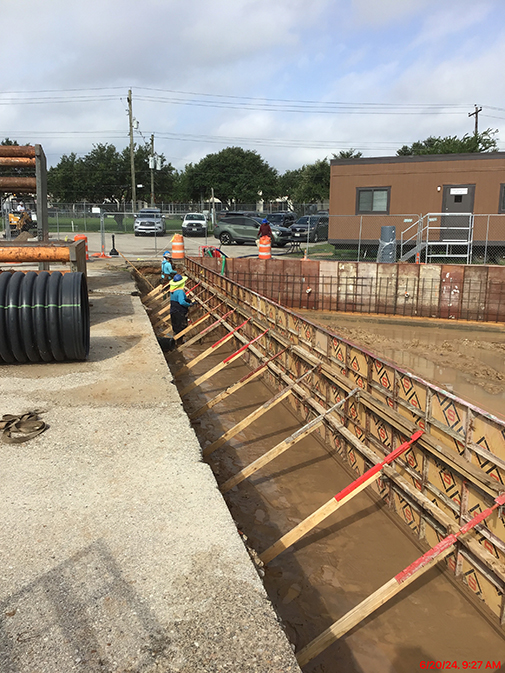
6.10.24 -
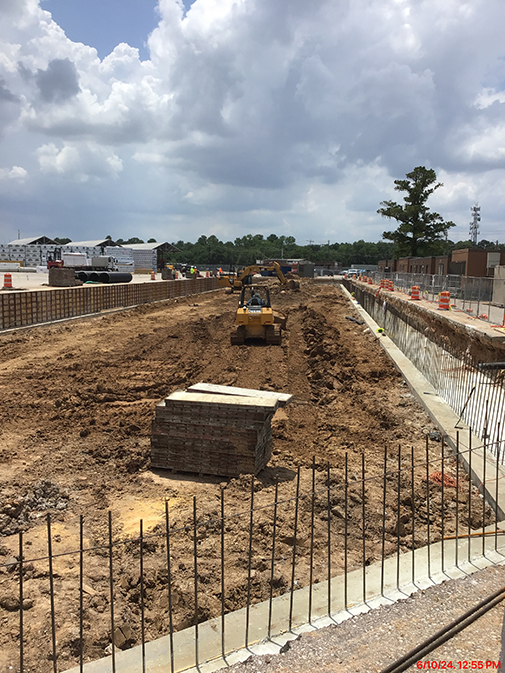
6.08.24 - Working on the fence,
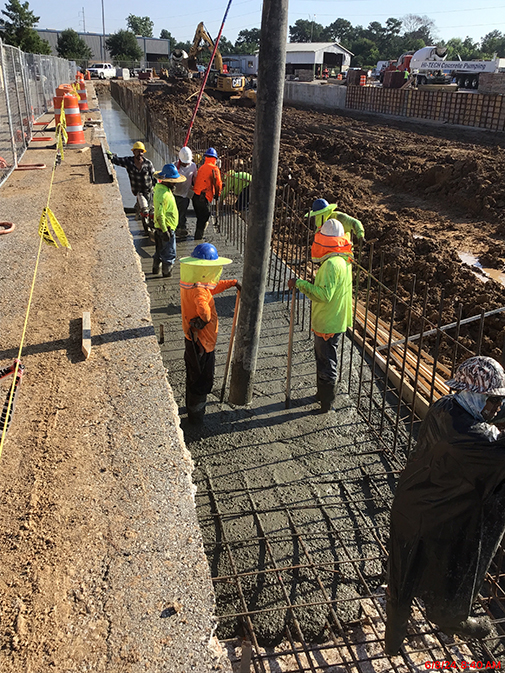
6.06.24 - Building forms,
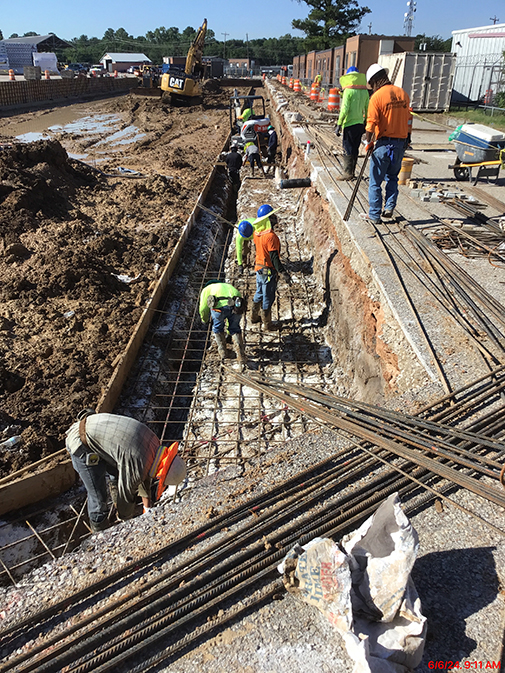
This project consists of a 32,000 SF office/warehouse combination with a 2nd floor mezzanine and office area. Phase II construction will consist of a 42,000 SF lumber canopy.
SiteOne | Storage/Warehouse | Spring, TX
4.02.25 - Building electrical is near completion. Plumbers are working on the fire tank. Overhead doors are installed and the building is trimmed,
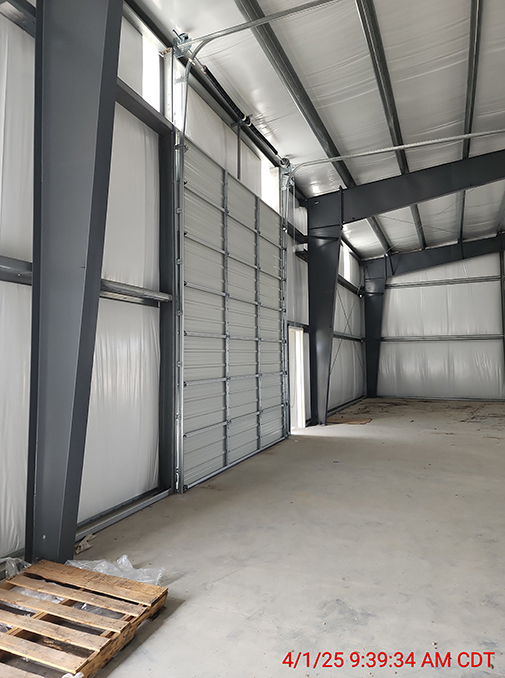
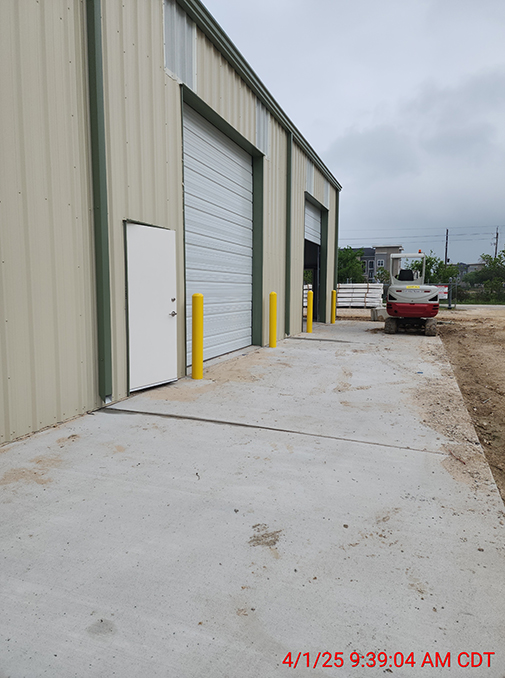
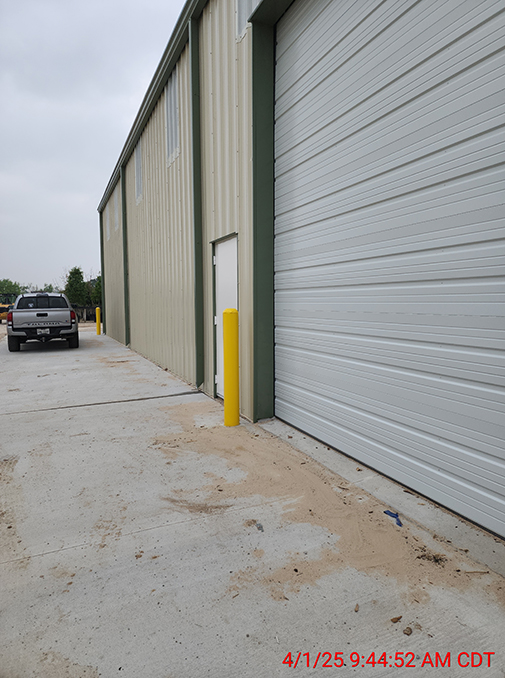
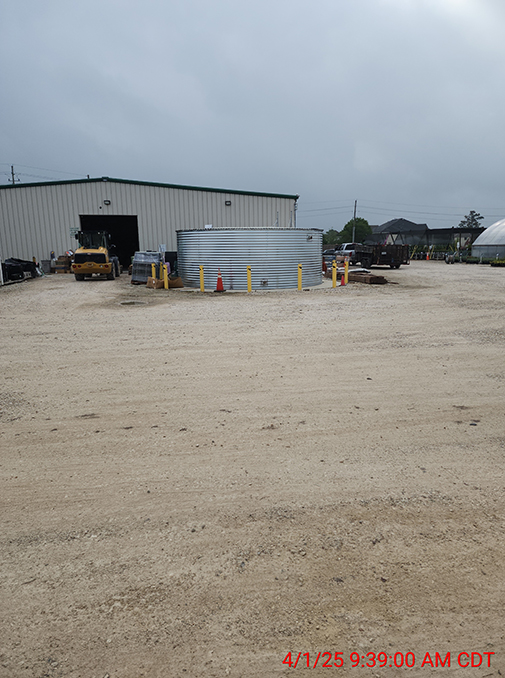
3.05.25 - Metal sheeting installation is near completion. Building trim will follow,
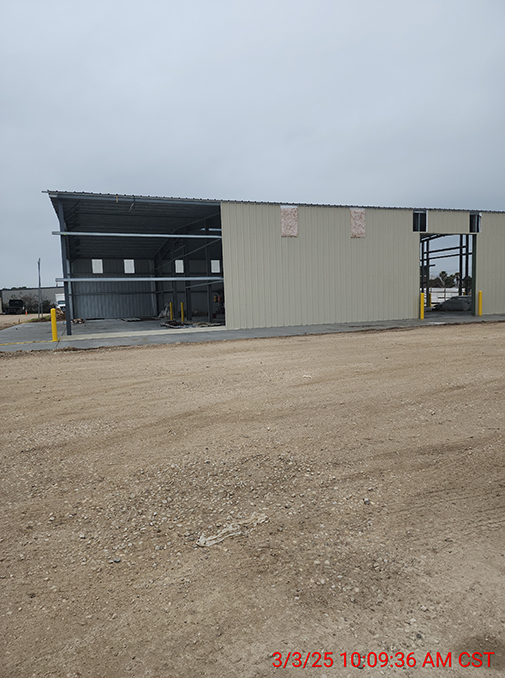
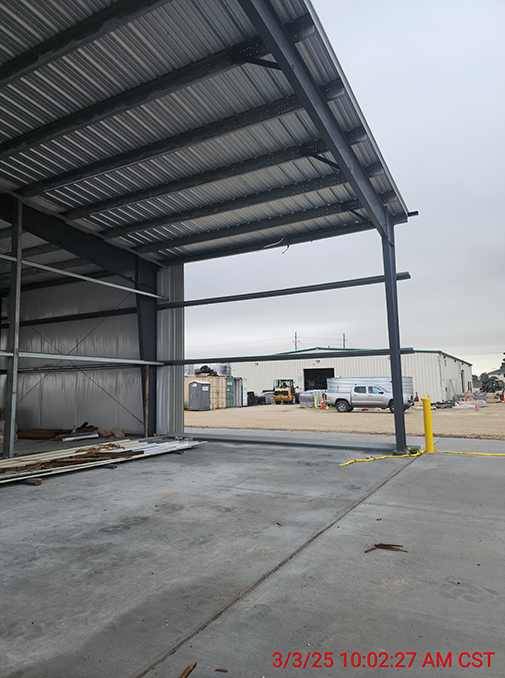
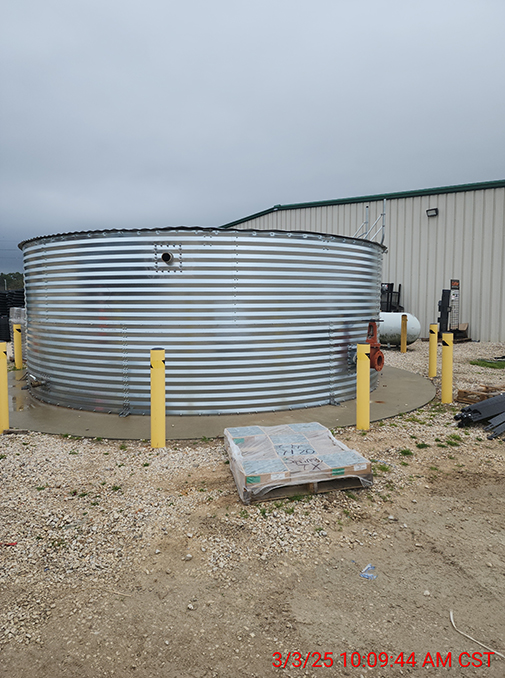
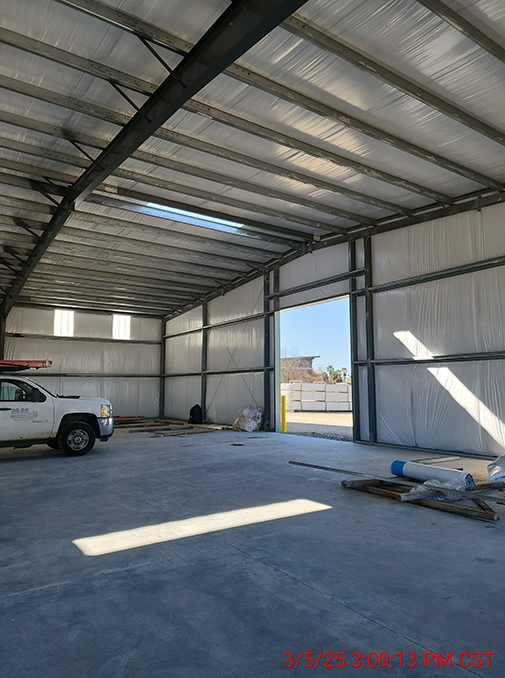
2.04.25 - Erectors are hanging the steel,
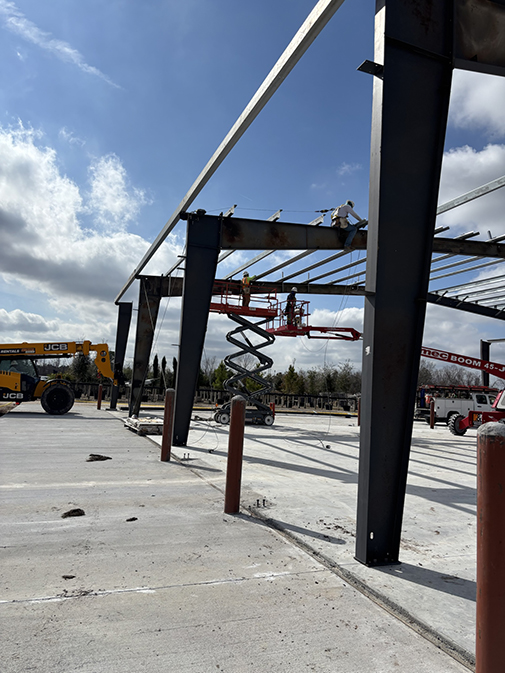
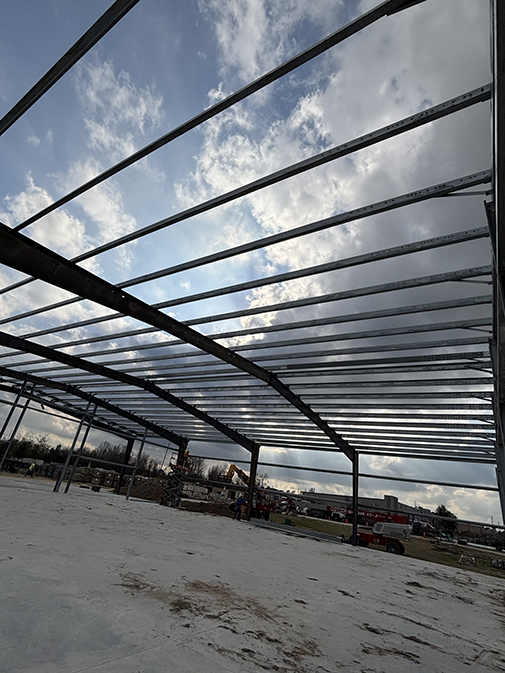
1.25.25 - The foundation was poured and is curing,
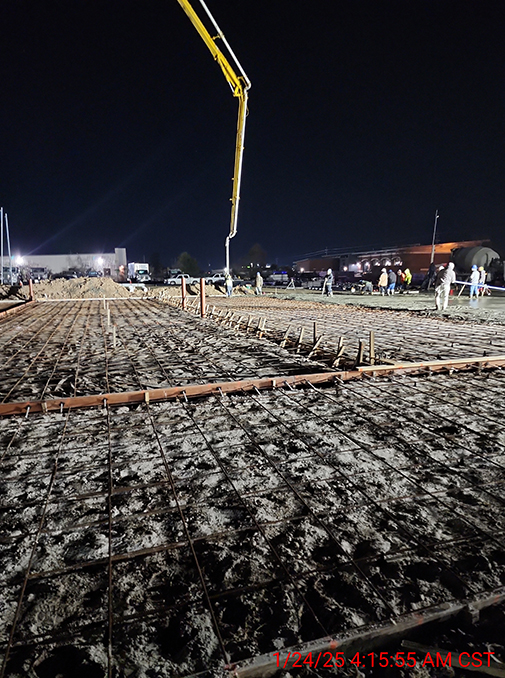
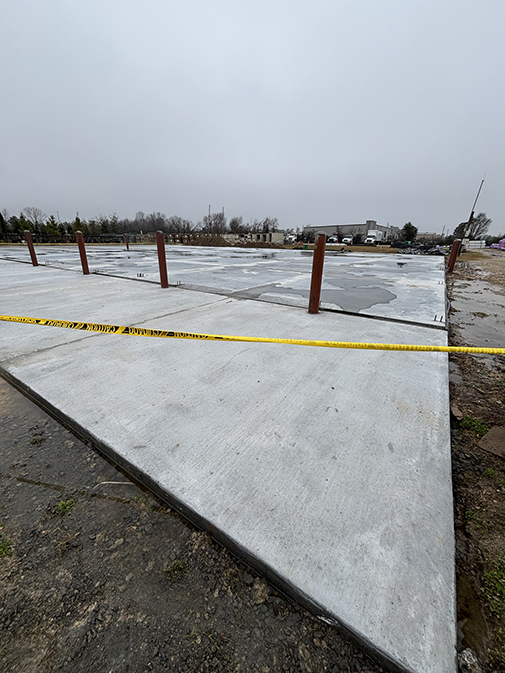
1.23.25 - Preparing for the foundation pour,
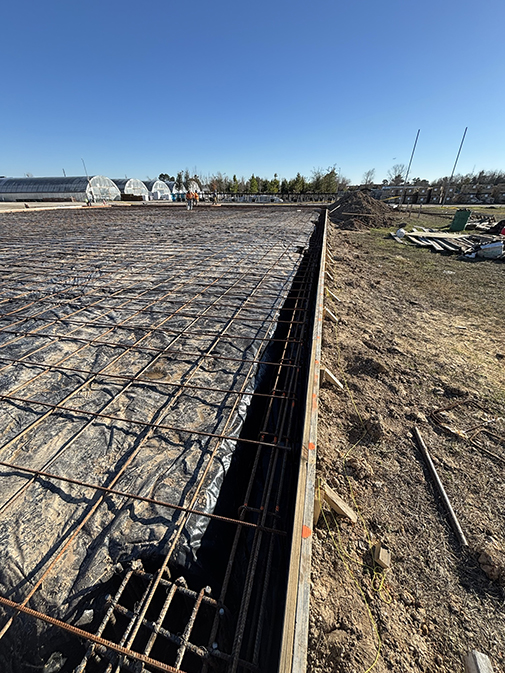
HTeaO | 2,249 SF | Spring, TX
This project includes a 1,109 SF kitchen, a 1,029 SF mercantile, and 112 SF of storage.
3.28.25 - HTeaO's Grand Opening is scheduled for this Sunday. Senior Project Manager Bill Clark stands with HTeaO owners Spencer and Amy Lippincott in front of their newly-constructed store at 8217 Louetta Rd. in Spring, TX.
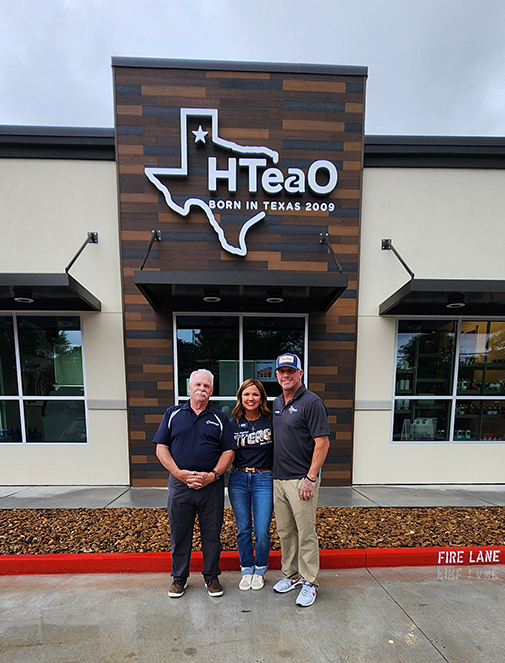
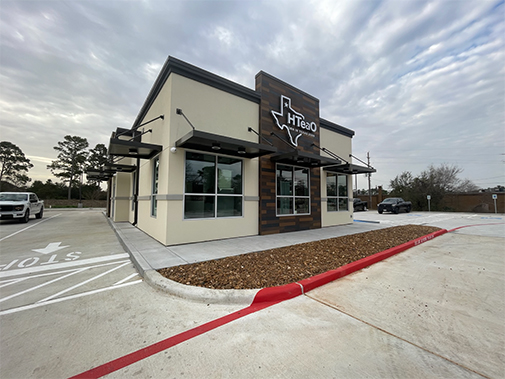
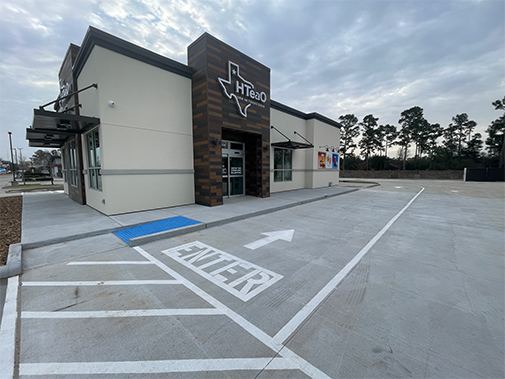
3.26.25 - HTeaO is moving in. This project is complete.
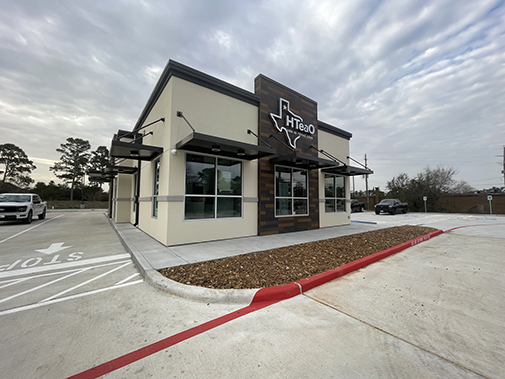
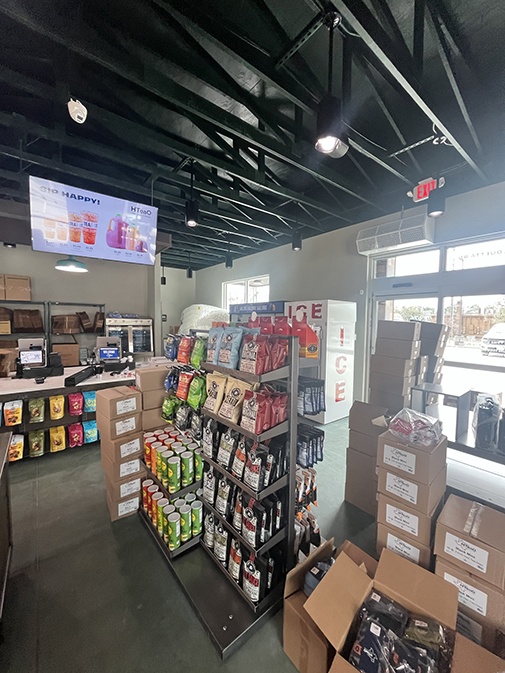
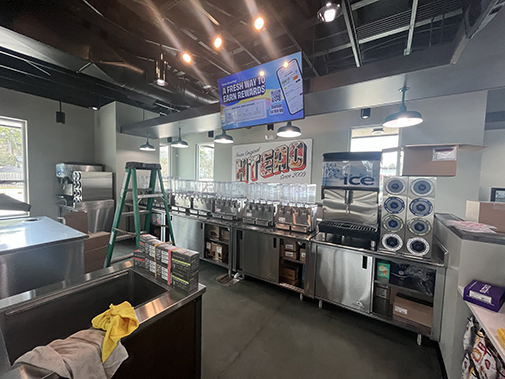
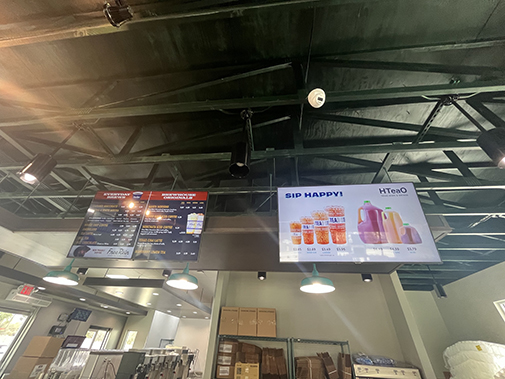
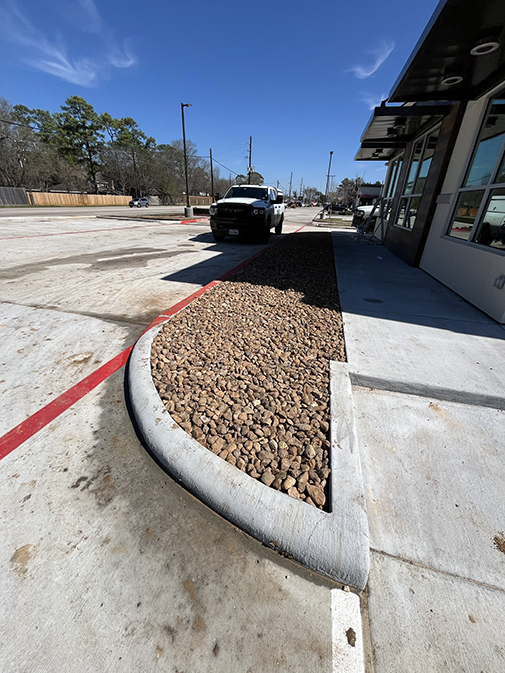
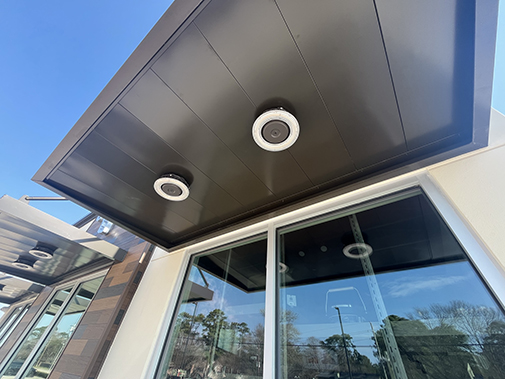
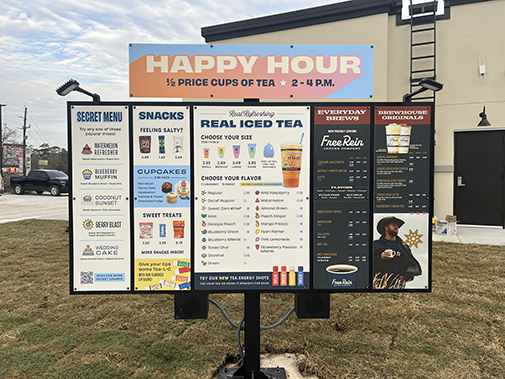
2.20.25 - Waiting for Fire Marshal inspections,
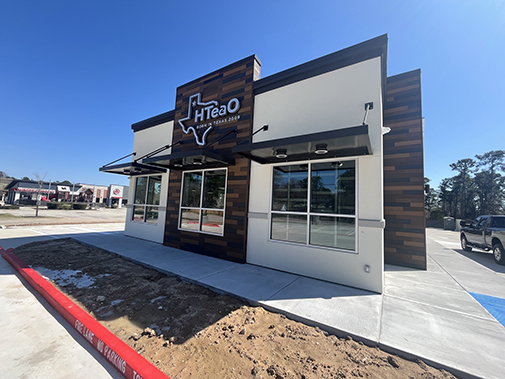
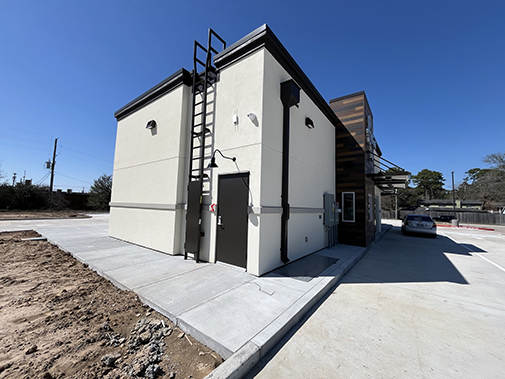
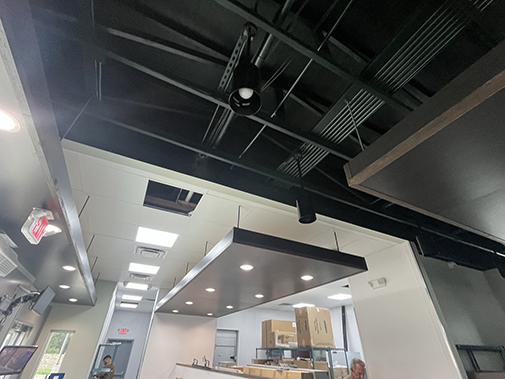
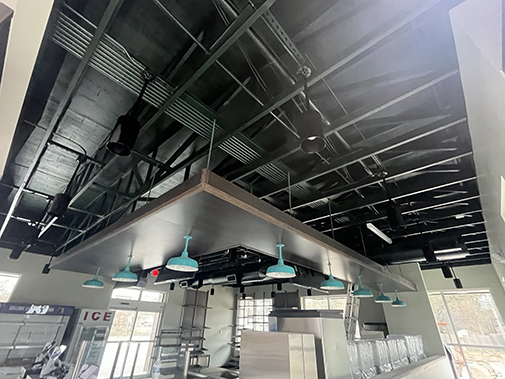
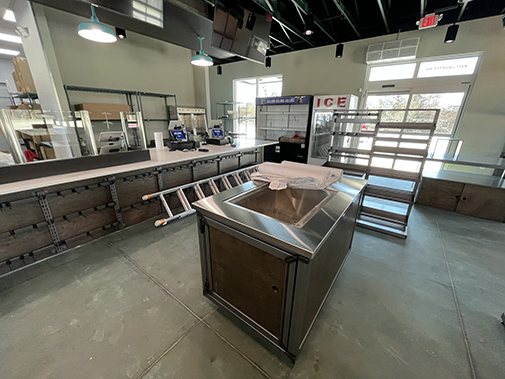
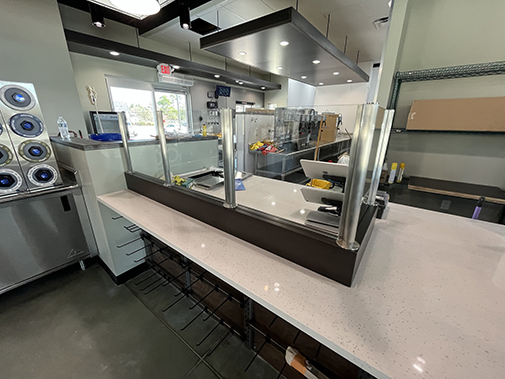
1.27.25 - The HTeaO monument sign is installed. The parking and drive areas are striped. Equiment installation continues,
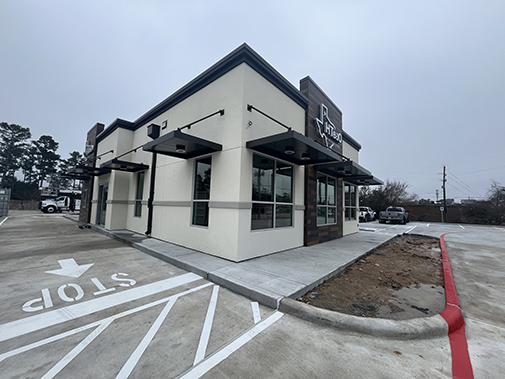
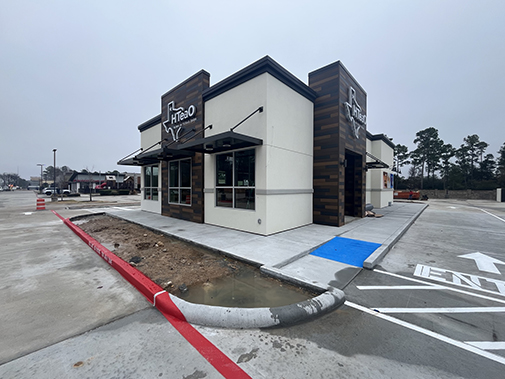
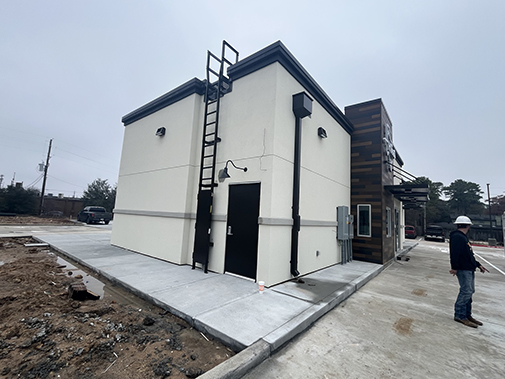
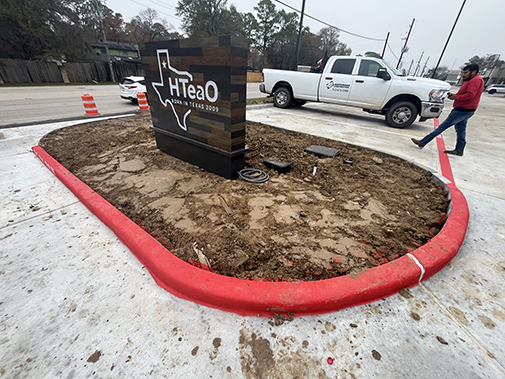
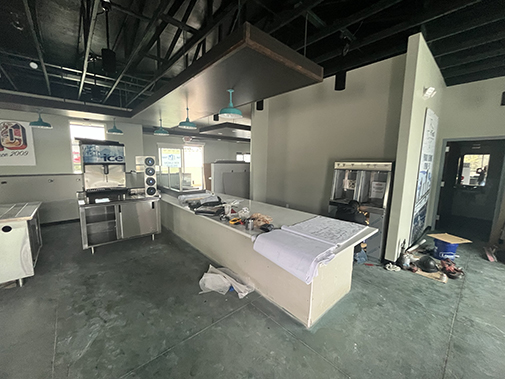
12.12.24 - MEP, interior wall, interior ceiling, and Millwork continue. The drives are poured and the drivethrough equipment installation is underway,

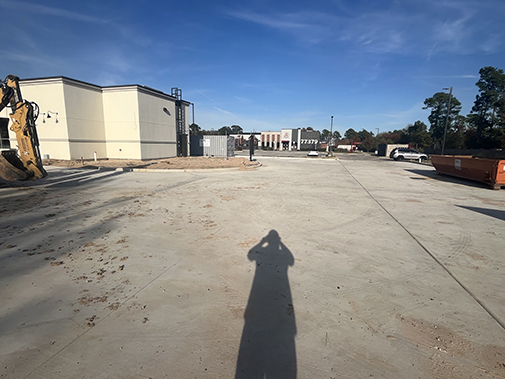
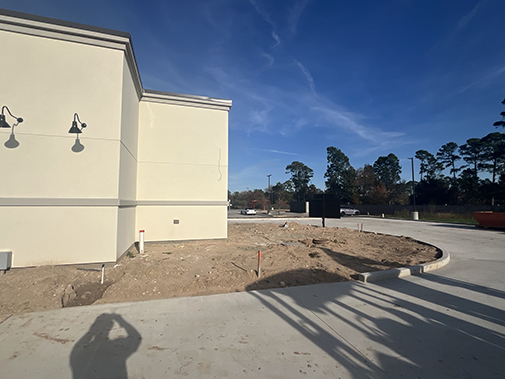
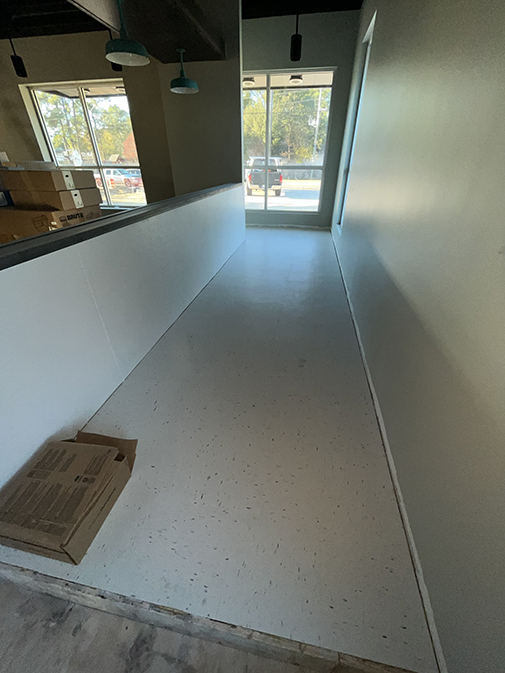
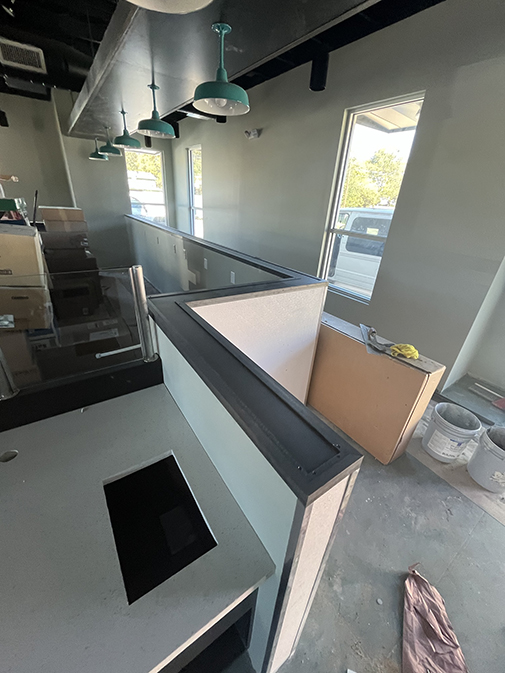
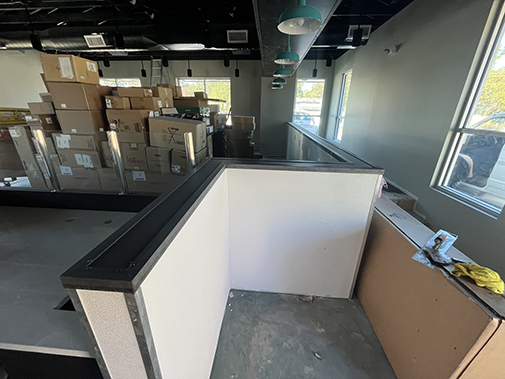
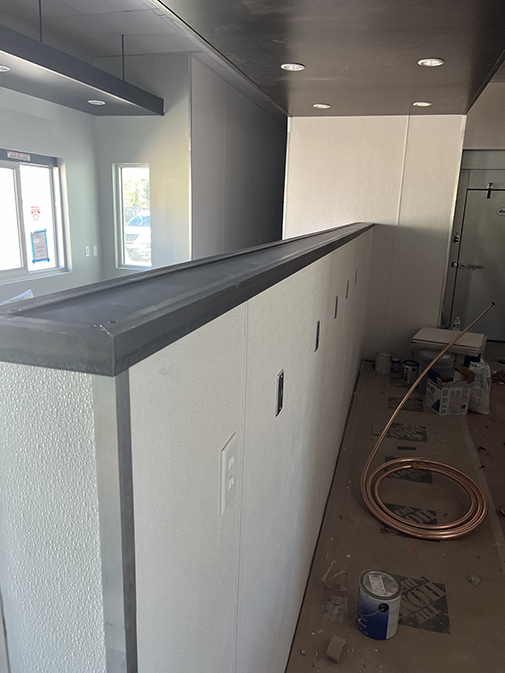
11.26.24 - Millwork and MEP work continue. Canopies and the trash gates are installed,
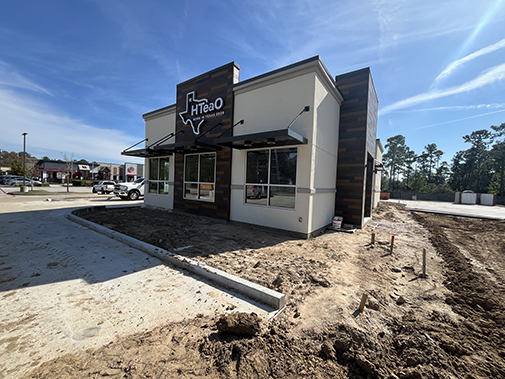
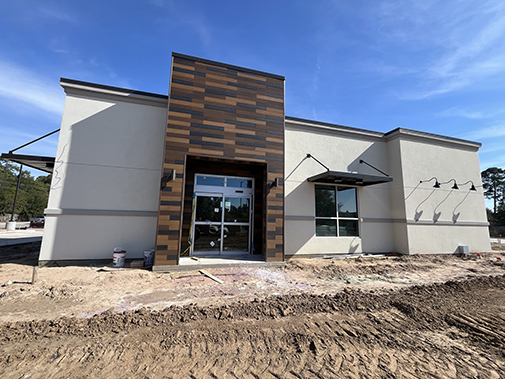
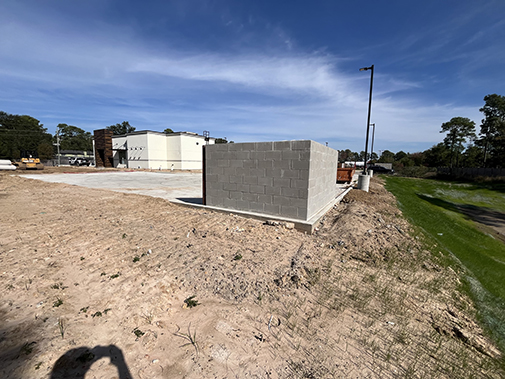
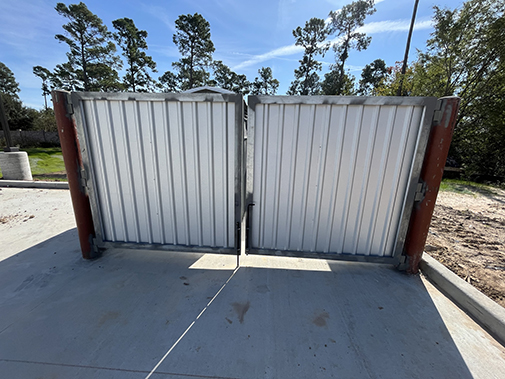
10.25.24 - Electrical and HVAC continue. Crews are taping and floating the interior. Exterior canopy and light installation are underway,
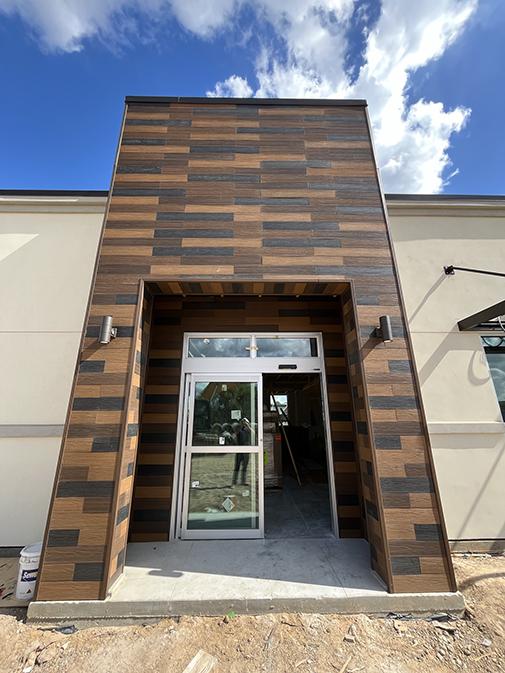
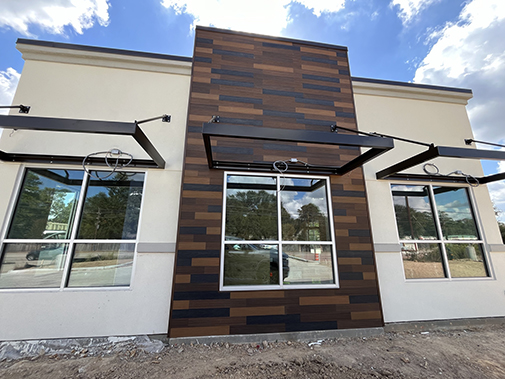
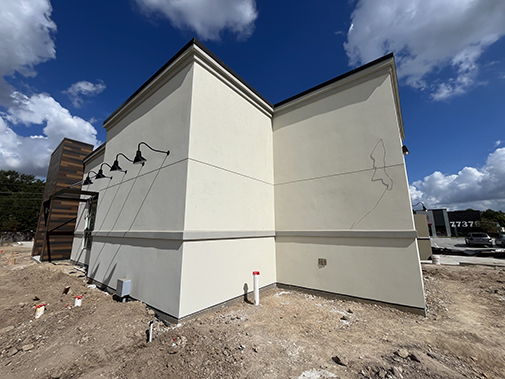
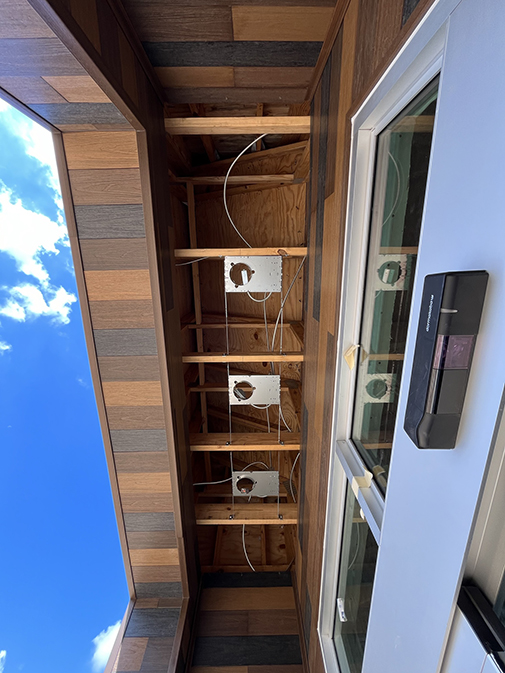
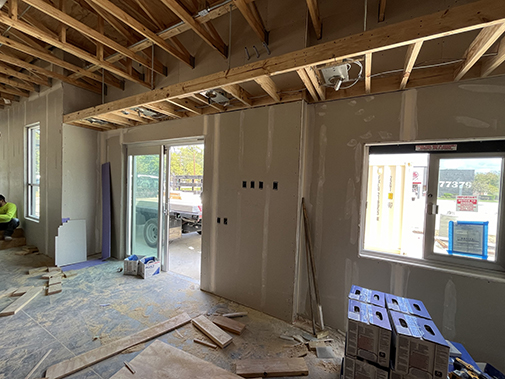
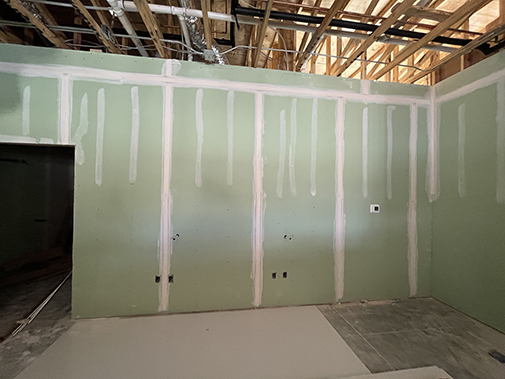
10.16.24 - Interior drywall continues. Additional driveways were poured,
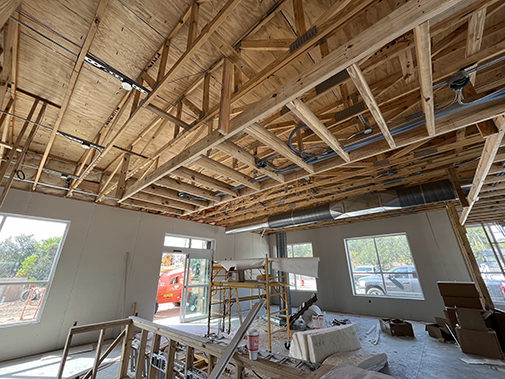
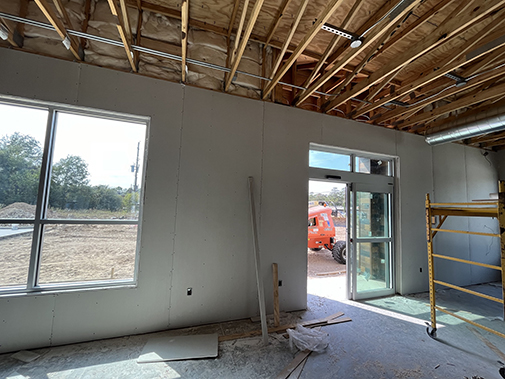
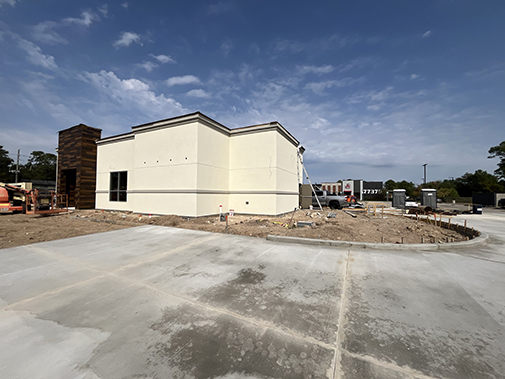
10.10.24 - Electrical and HVAC continue,
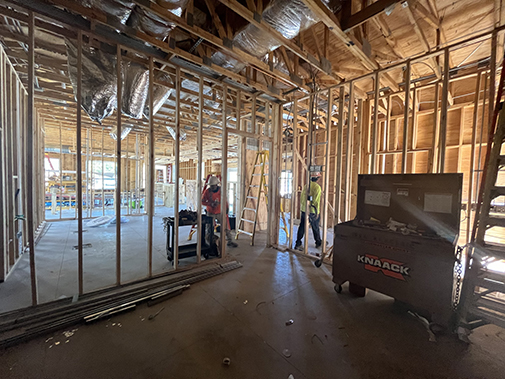
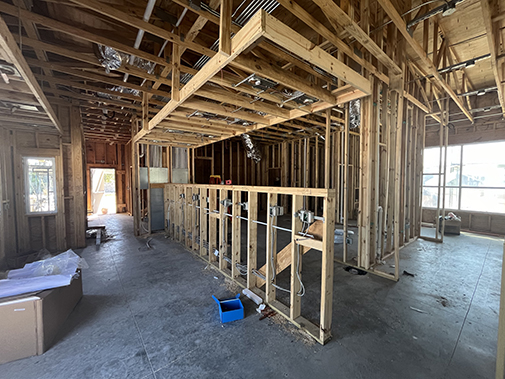
10.01.24 - Masonry work is underway. Interior electrical and buildout continues,
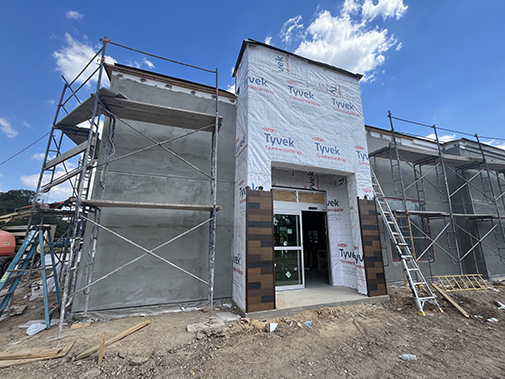
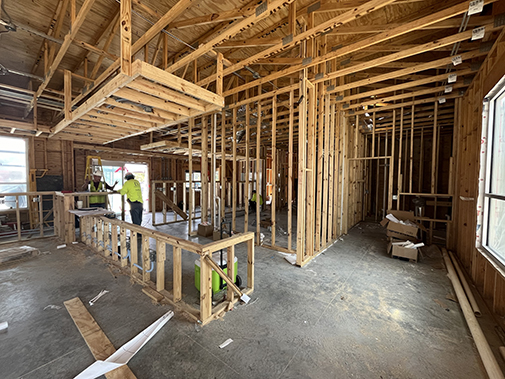
9.24.24 - Doors and windows are installed. Electrical is underway,
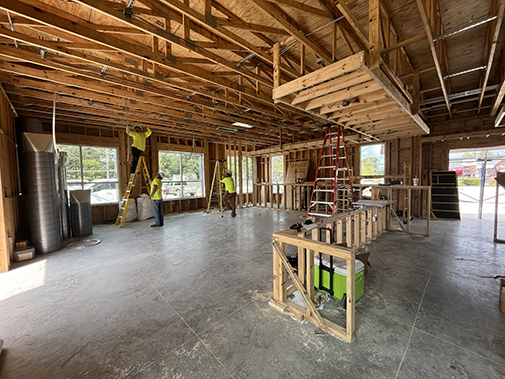
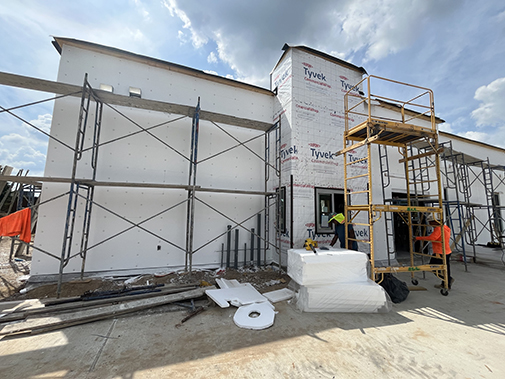
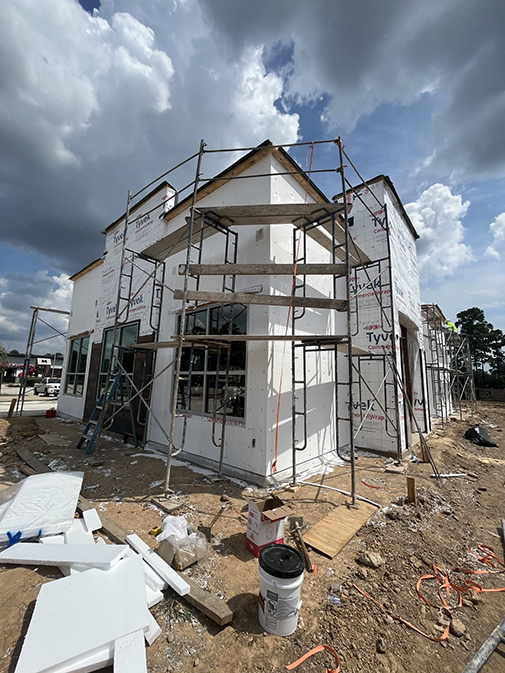
9.18.24 -
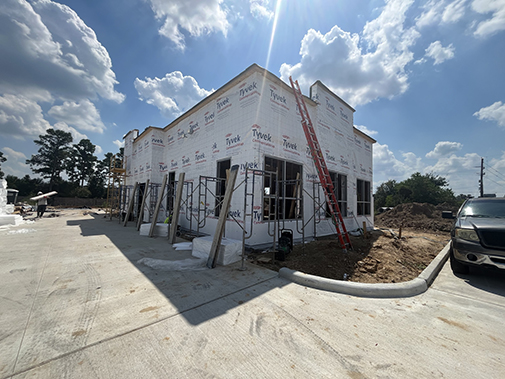
9.04.24 - Crews are framing the building,
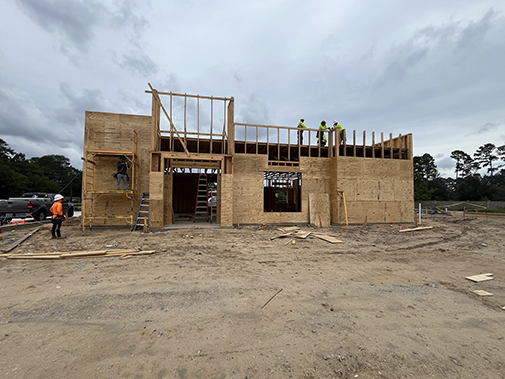
8.06.24 - Framing for a pavement pour,
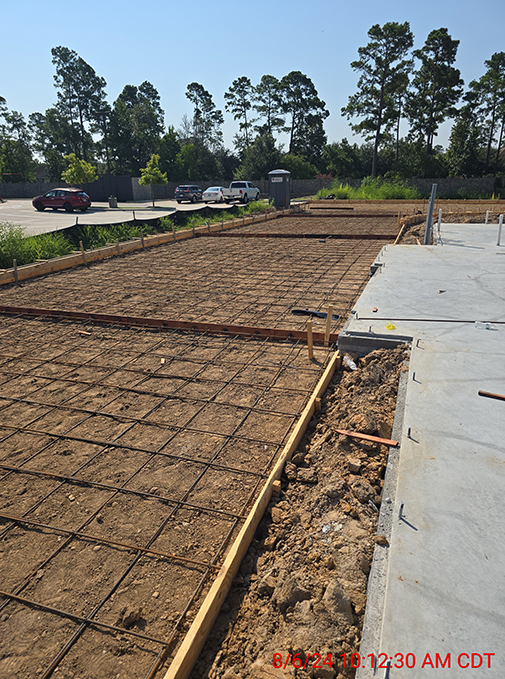
8.02.24 - Crewmen are pouring the building foundation this morning,
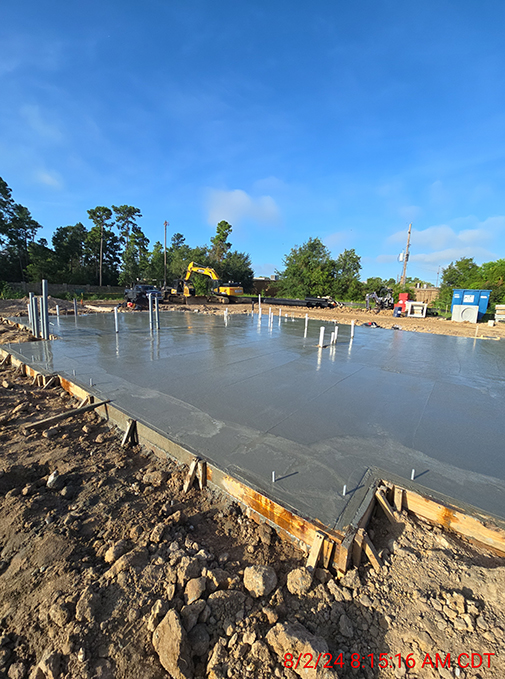
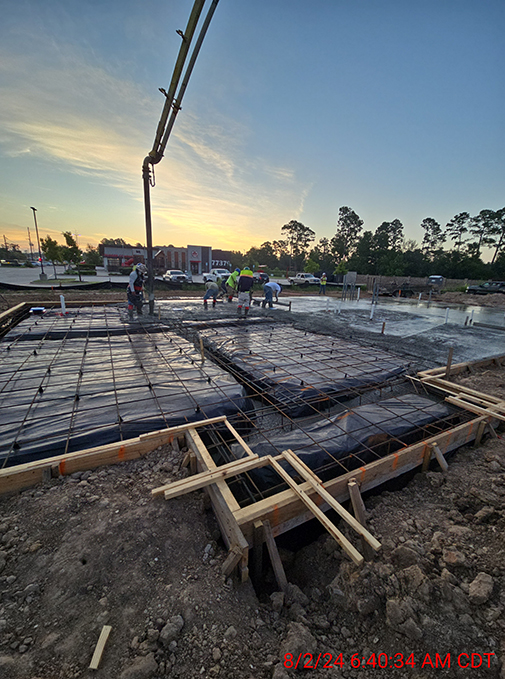
6.04.24 - Storm and utility work continue,
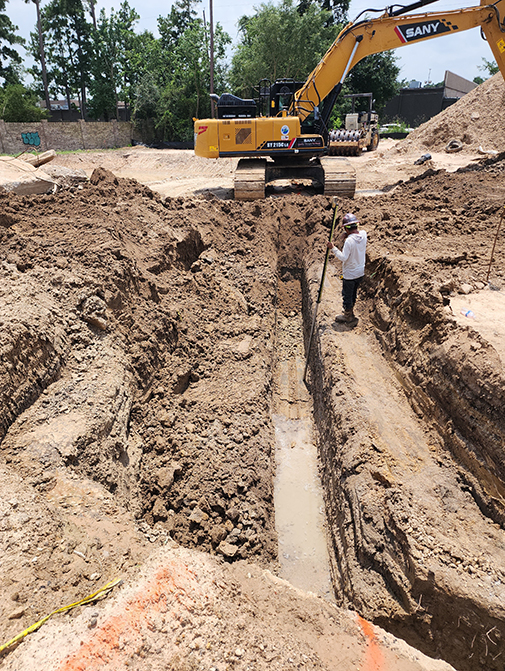
5.10.24 - Storm and utility work are underway,
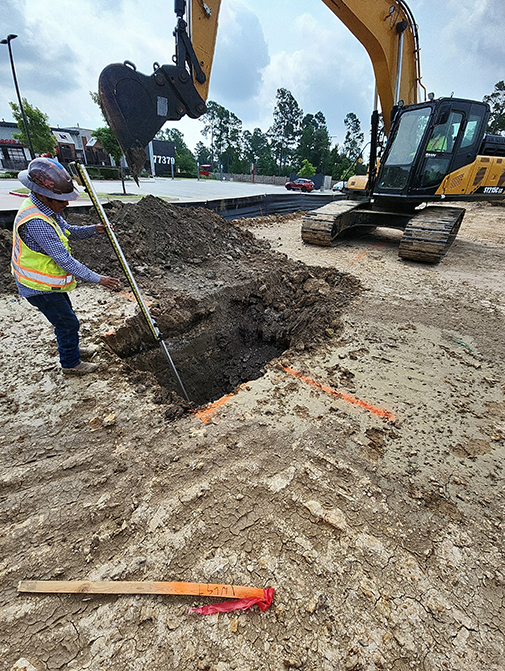
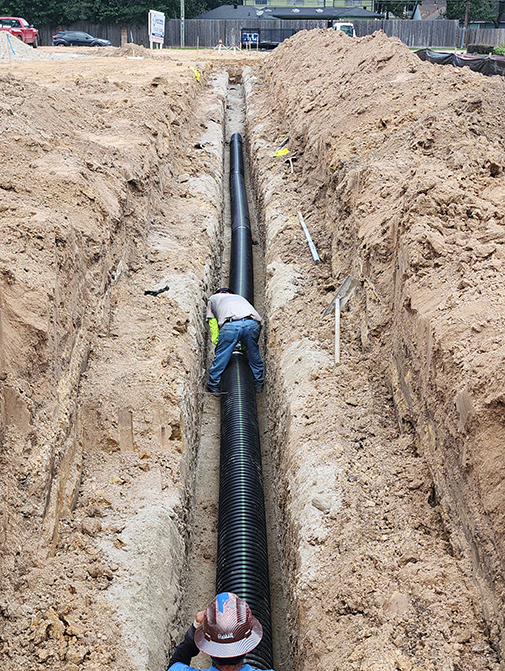
4.17.24 - Sitework continues,
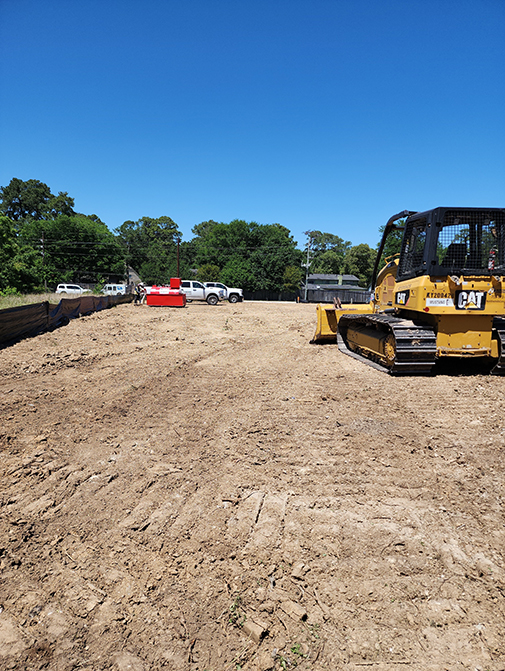
4.02.24 - Crews are excavating and clearing the site,
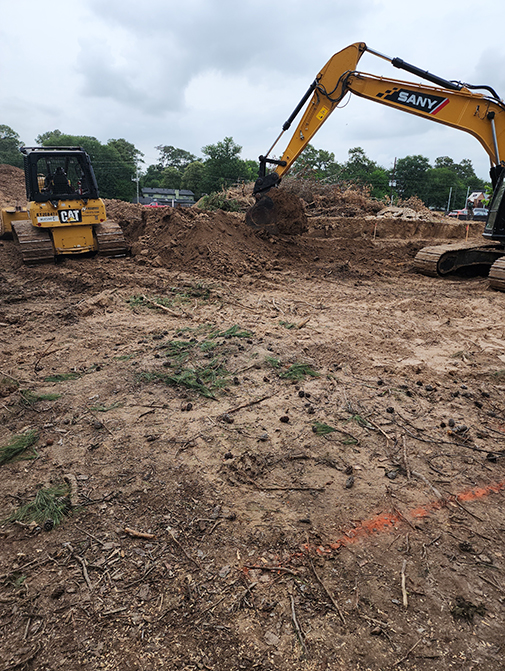
YHS Automotive| 2,560 SF PEMB | Houston, TX
YHS Automotive is a new project located in Katy, TX. The 2,560 SF building will serve as additional service bays for YHS to perform services for its customers. The building is a single slope pre-engineered metal building with two large overhead doors, fully insulated/air conditioned and brick wainscot. The scope includes the demolition of existing paving, reworking the drainage, and pouring new site paving.
2.20.25 -
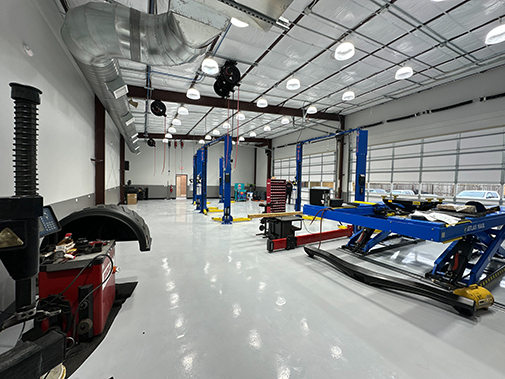
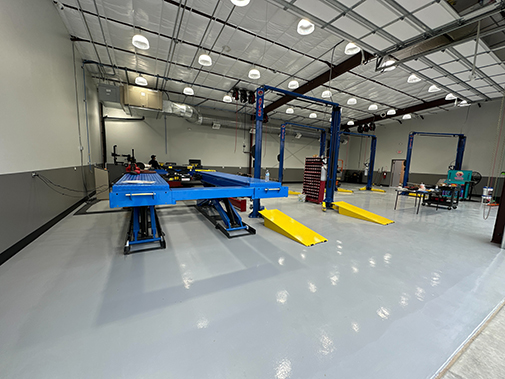
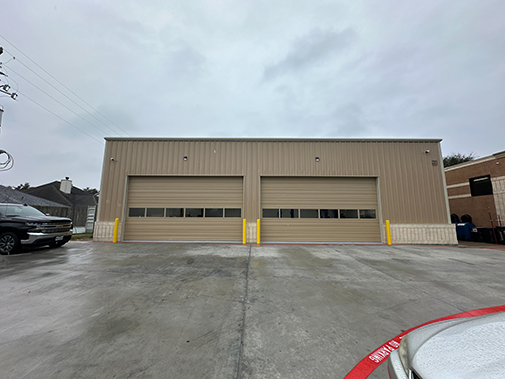
1.24.25 - The OH doors are being installed. Electrical and masonry work continues.
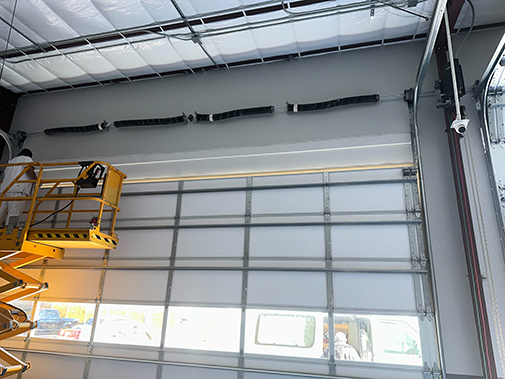
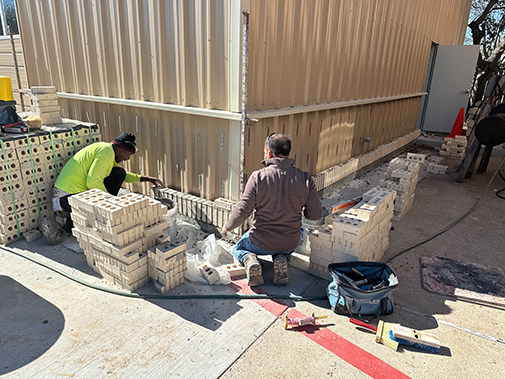
9.21.24 - The foundation is fully poured and curing,
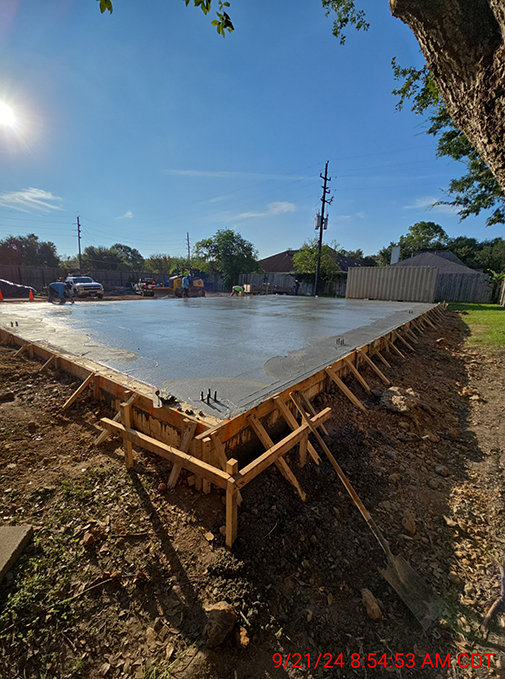
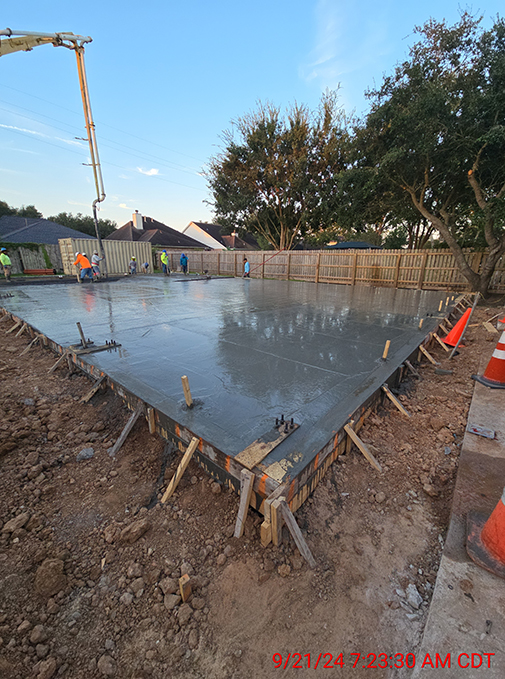
9.20.24 - Crews are prepping for the foundation pour,
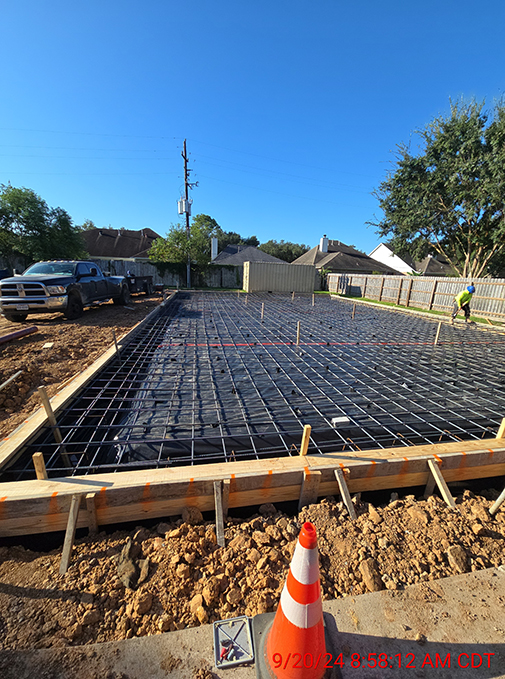
9.18.24 - Crewmen are pouring the piers,

9.11.24 -
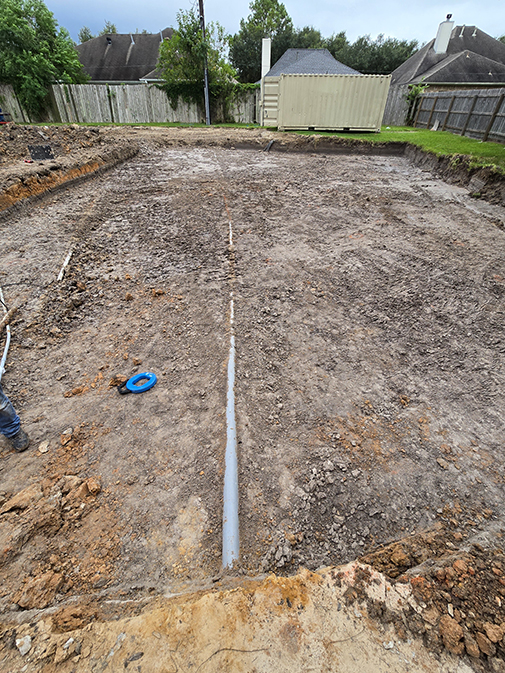
8.26.24 - The demo is underway,
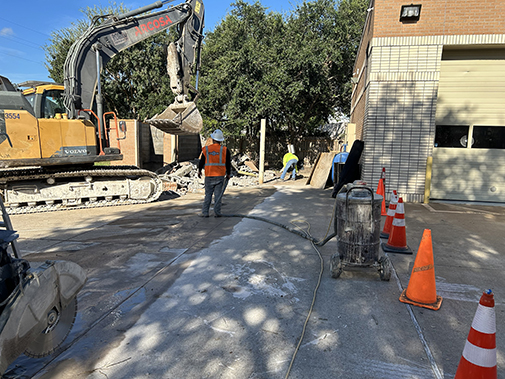
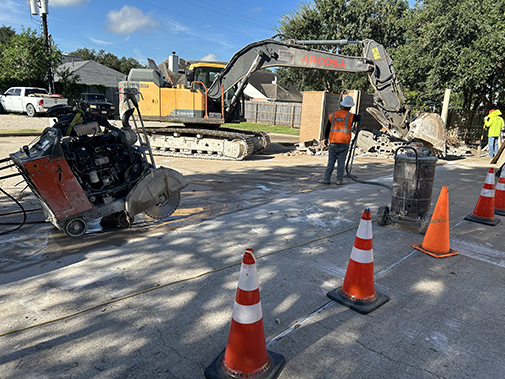
Texas Handcrafted Shutters | 6,000 SF Office/Warehouse Buildout | Katy, TX
12.10.24 - The lavatories are installed.
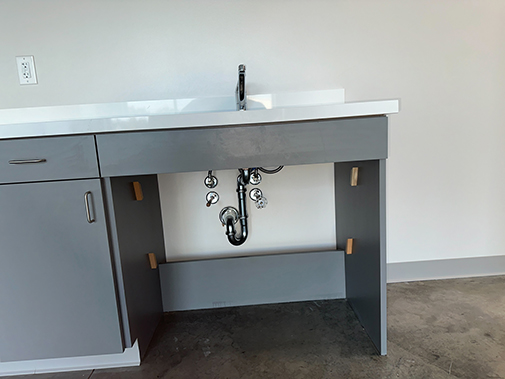
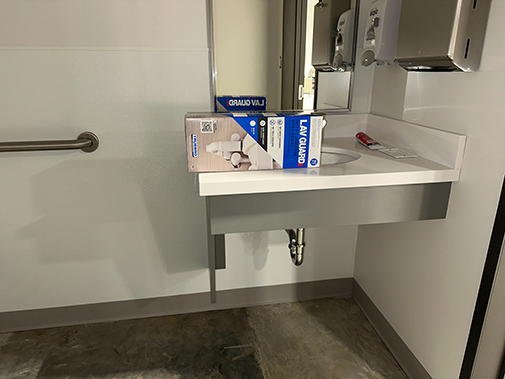
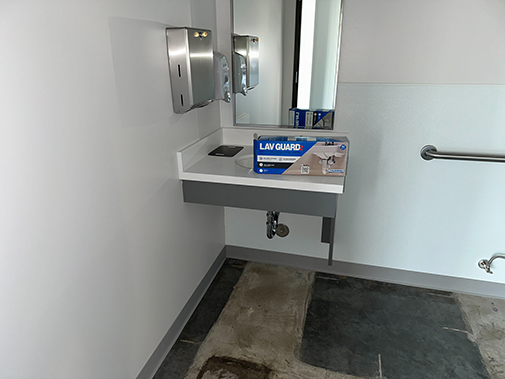
11.01.24 - Crews are taping and floating the interior walls. Millwork is underway,
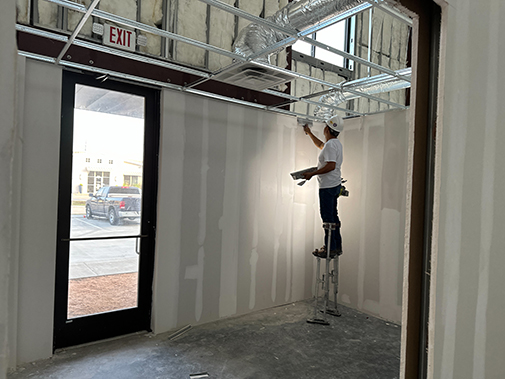
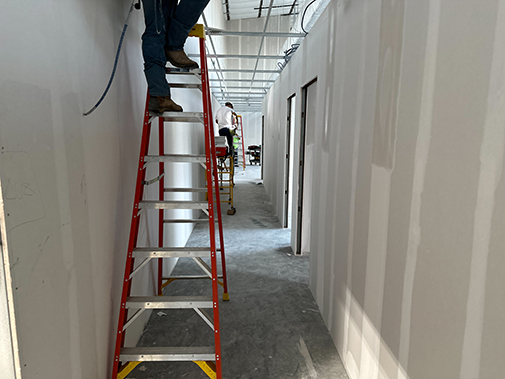
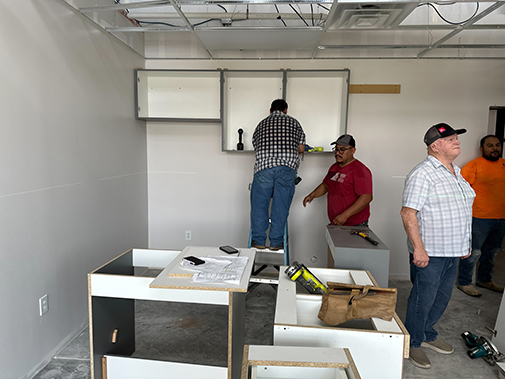
10.17.24 - Crews are building out a 6,000 SF office/warehouse for Texas Handcrafted Shutters. This buildout is within our Katy Commercial Suites.
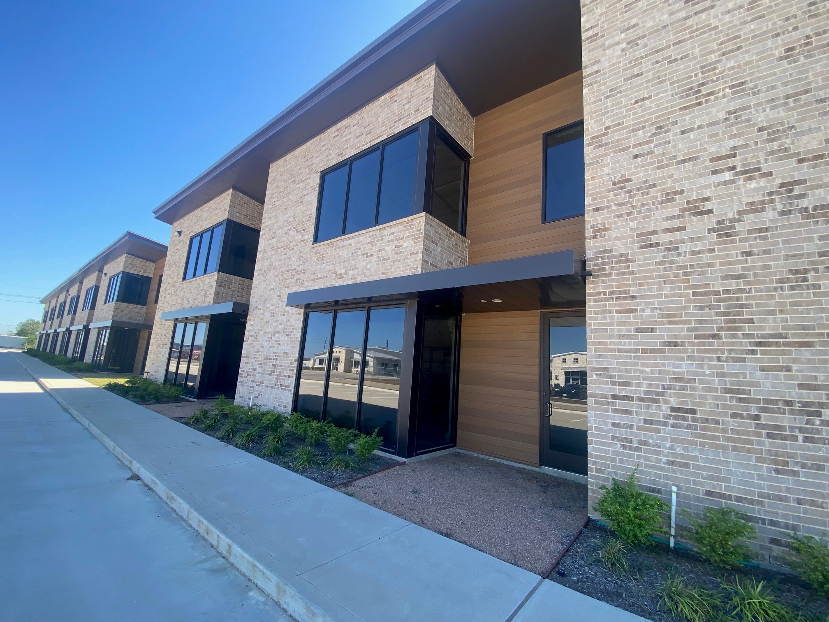
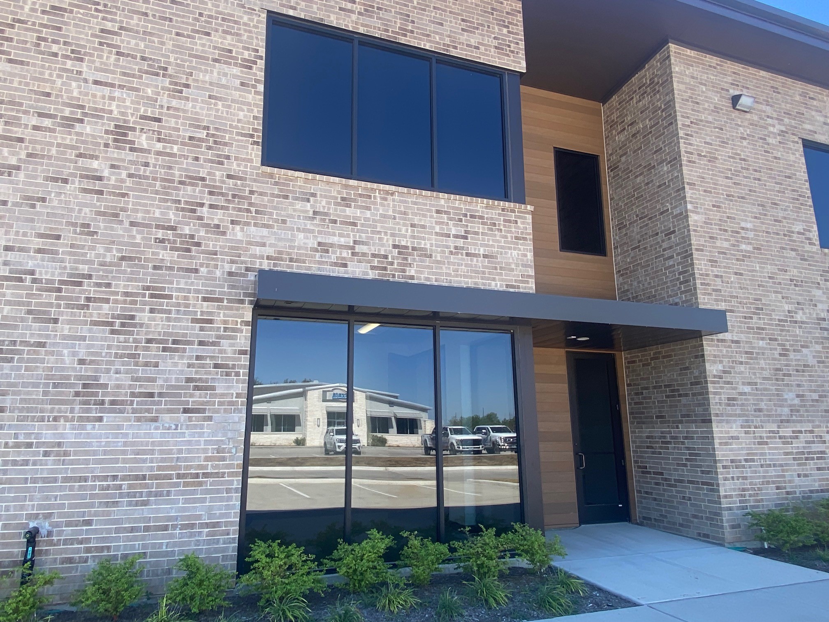
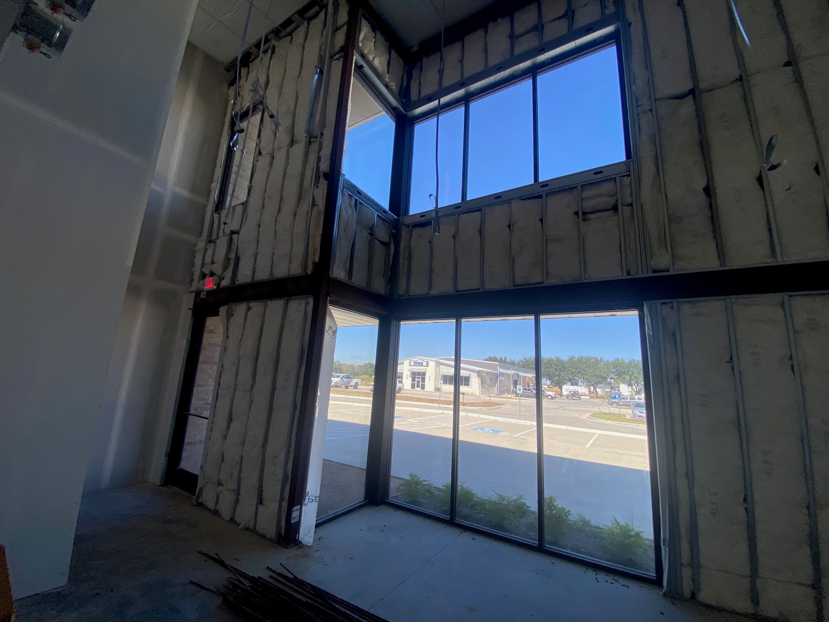
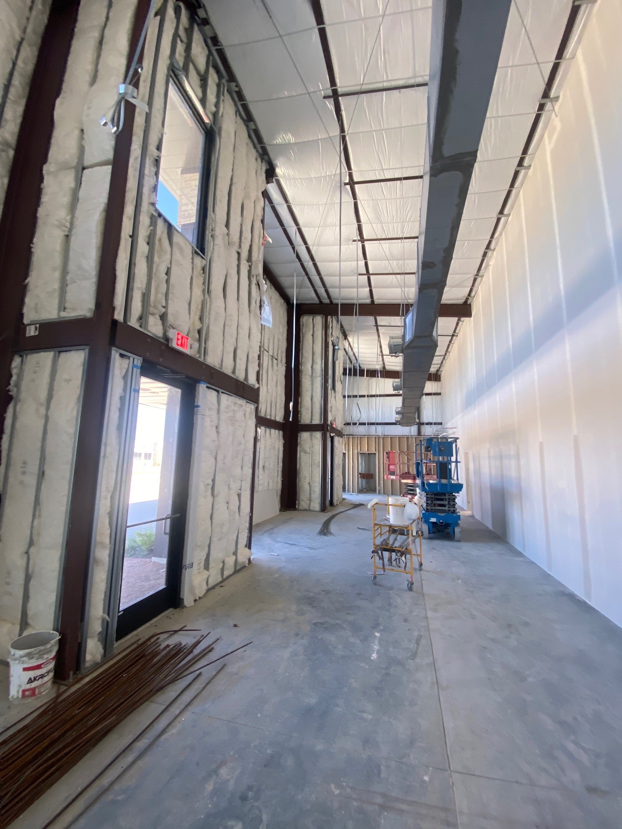
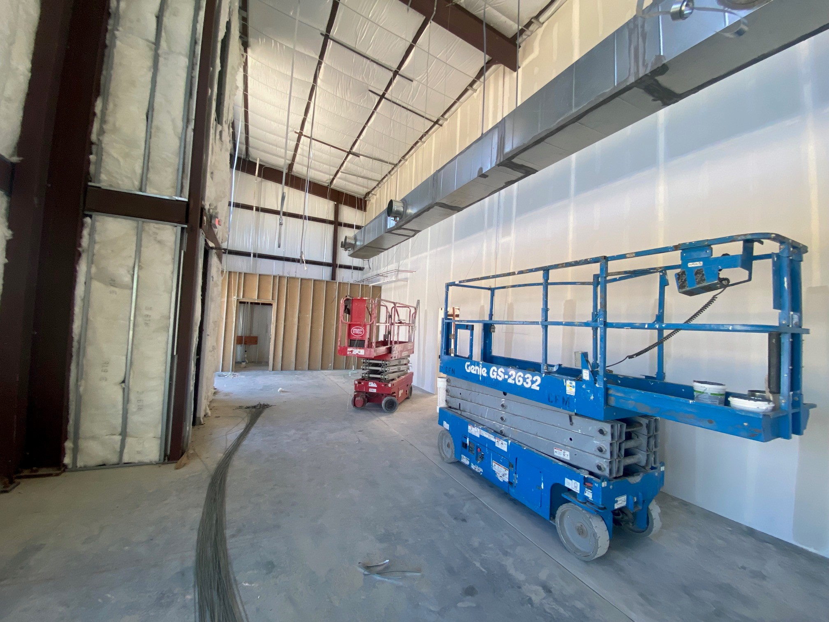
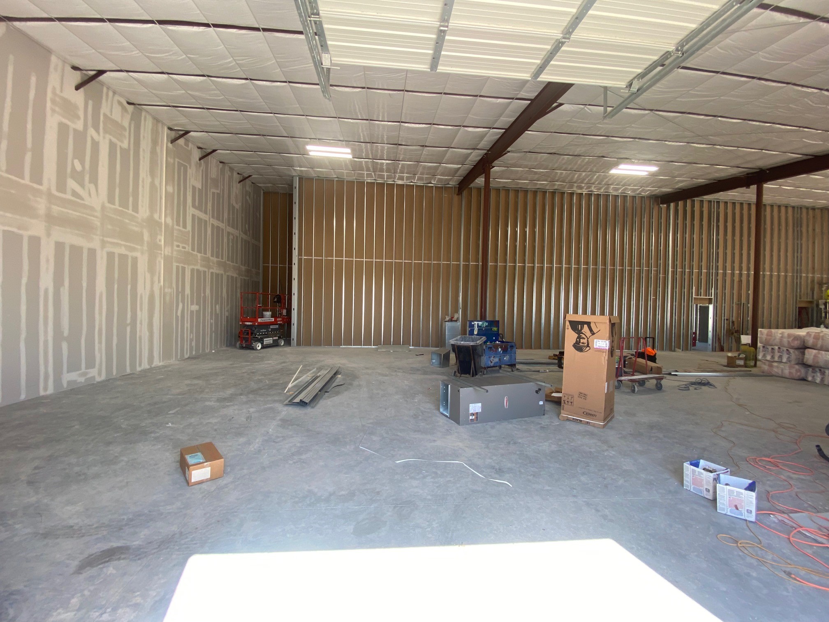
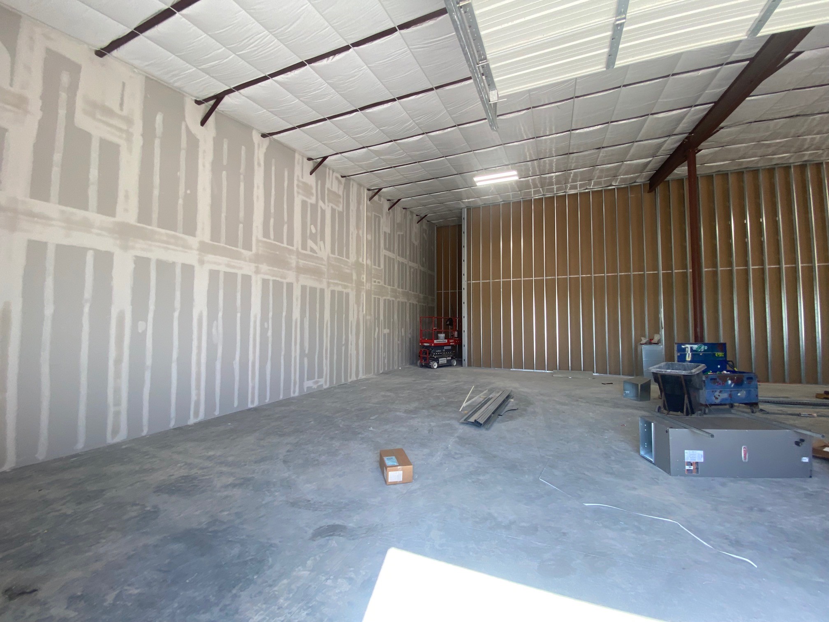
Mid-South Control Line | 7,150 SF Warehouse | Houston, TX
This project includes a 7,150 SF single slope warehouse, with three overhead bay doors, liner panel, a fully insulated roof and fully insulated walls.
10.25.24 - Fire lanes are painted,
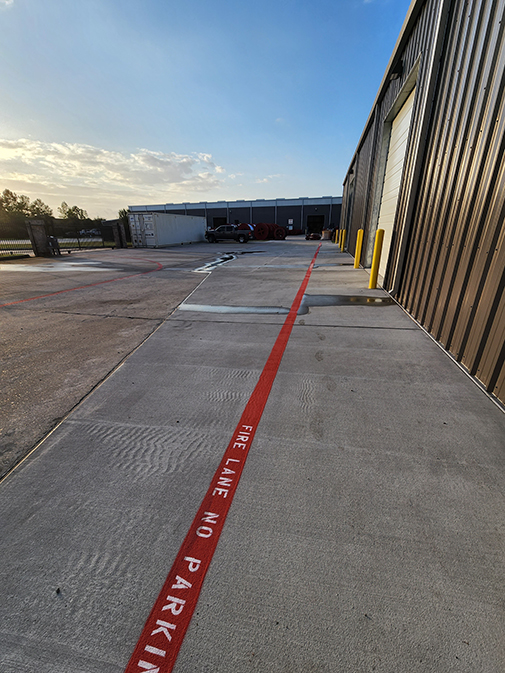
10.12.24 - The warehouse is complete,
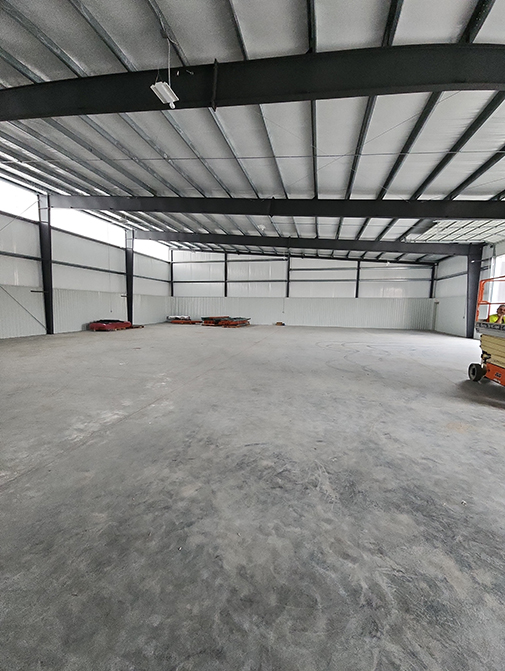
9.25.24 - Exterior sheeting is complete and interior liner panel installation is underway,
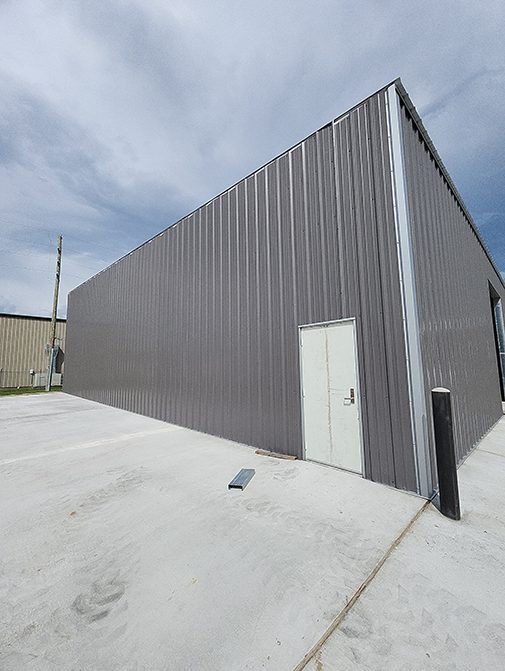
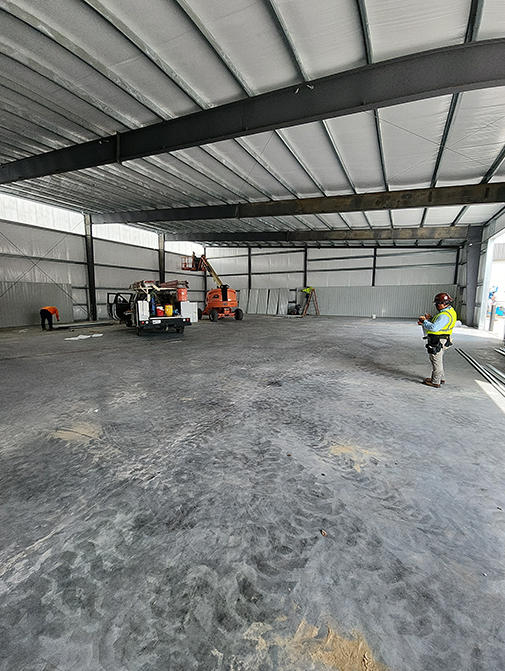
9.13.24 - Crews are erecting the building,
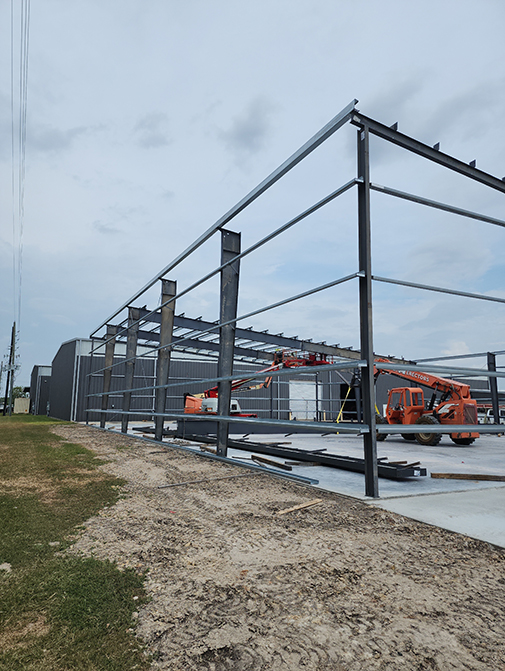
9.16.24 - The foundation was poured this morning and is curing,
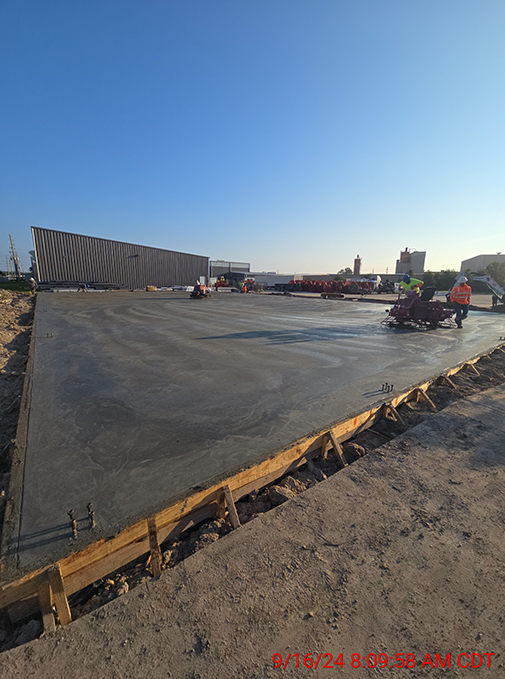
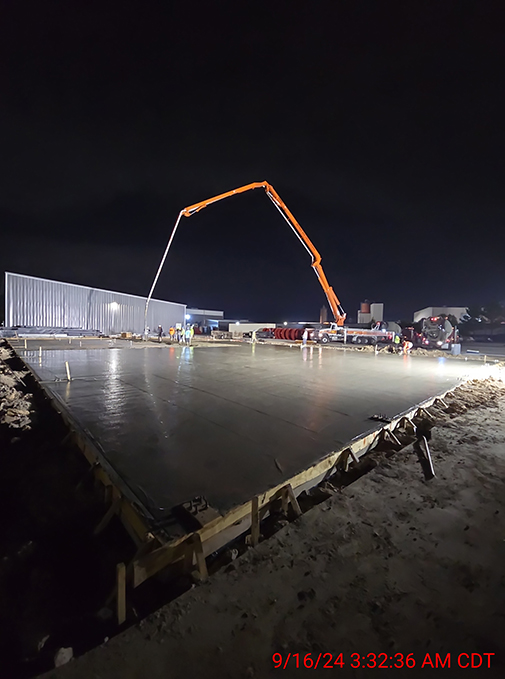
9.13.24 - Crews are forming the pad for the foundation pour,
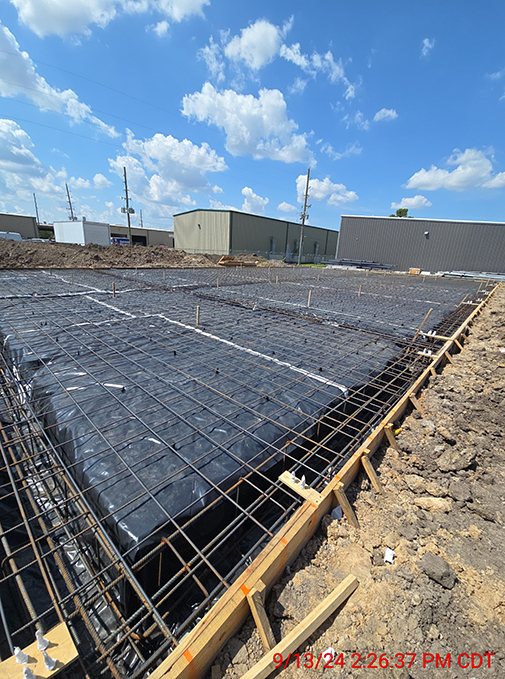
9.10.24 - Crewmen are pouring piers,
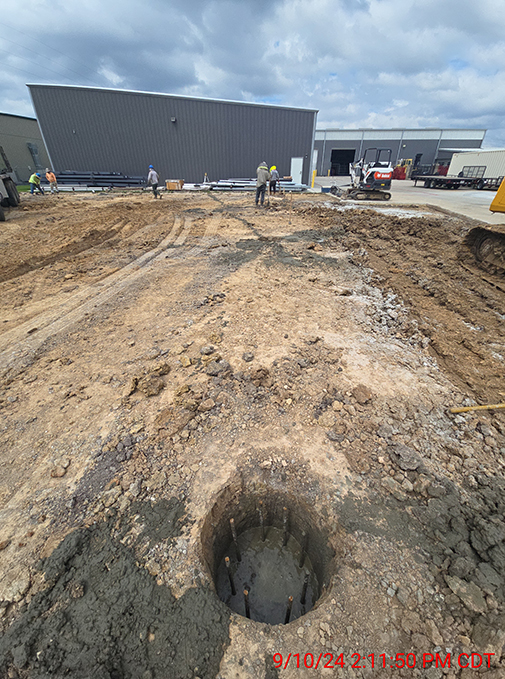
8.26.24 - Crewmen are pouring the truck well walls,
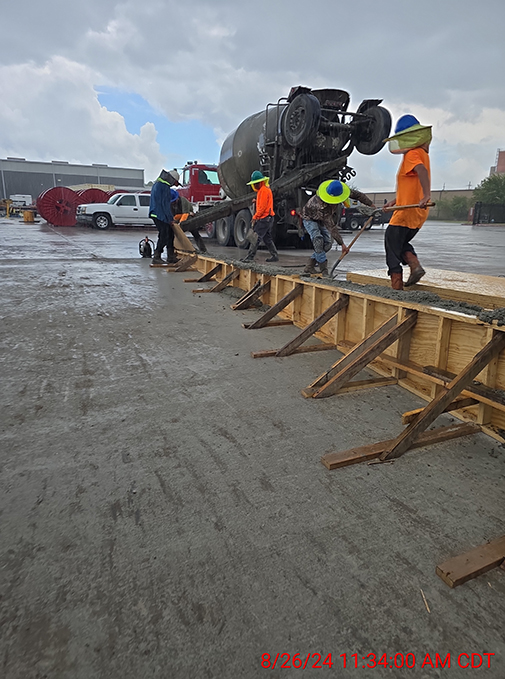
8.14.24 - Crewmen are pouring the loading dock,
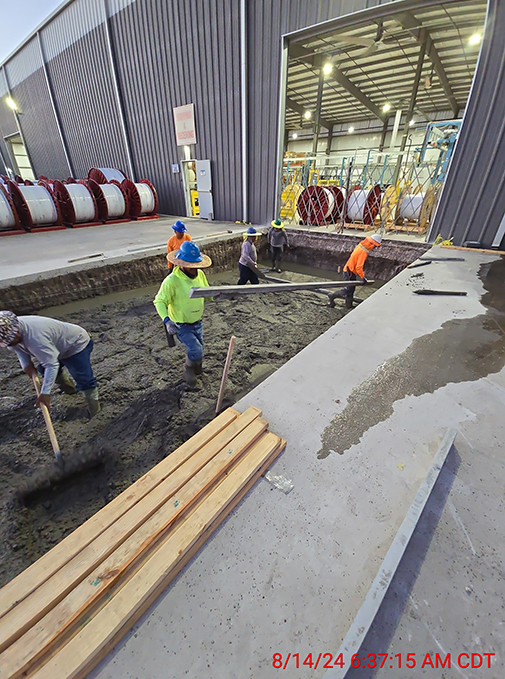
O'Neills Inflight Catering | 10,000 SF Interior Demo and Remodeling | Houston, TX
8.23.24 - Fire inspections are underway. The epoxy flooring is complete,
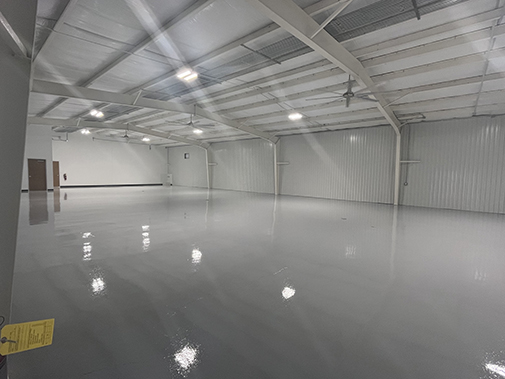
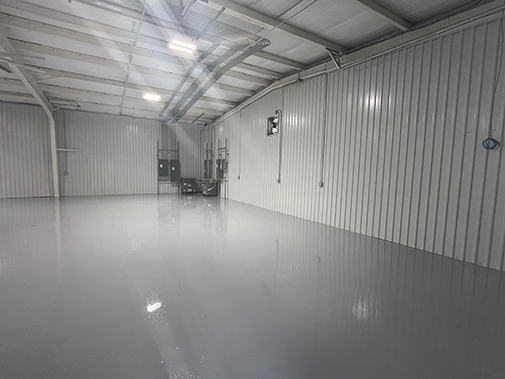
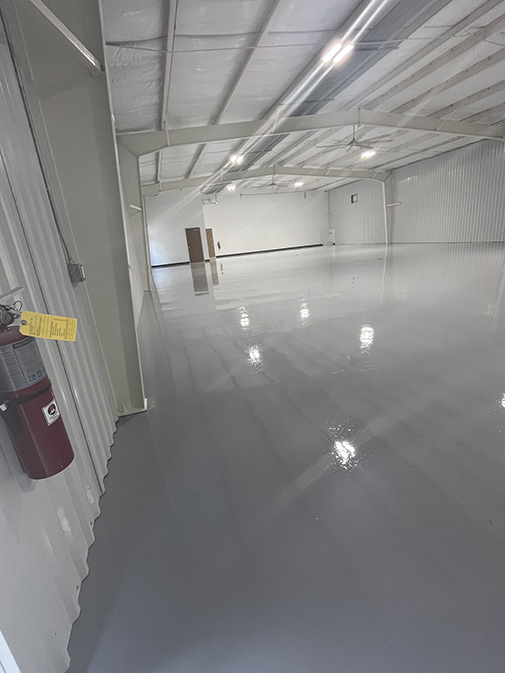
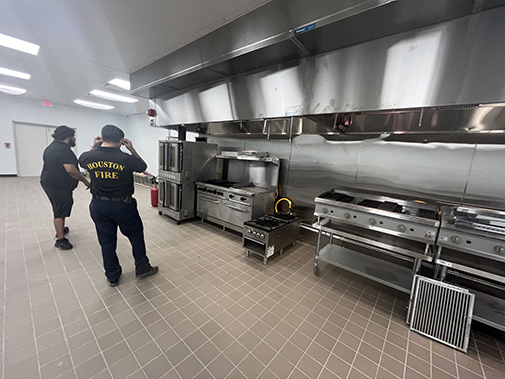
8.19.24 - Kitchen equipment installation and electrical trim out work continues,
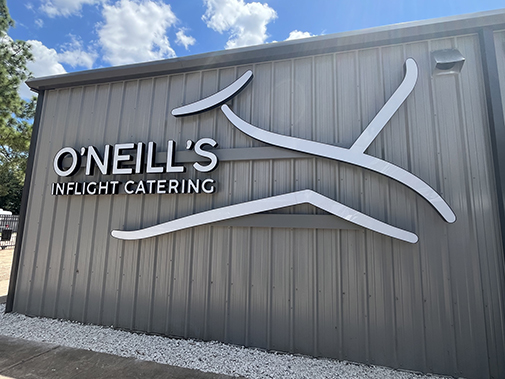
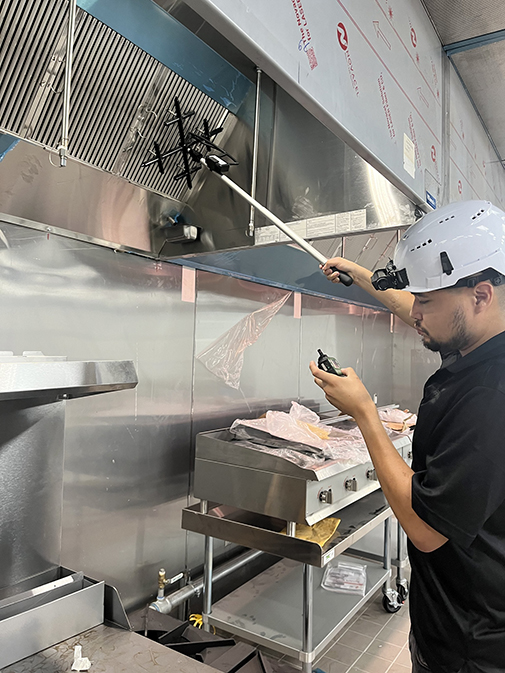
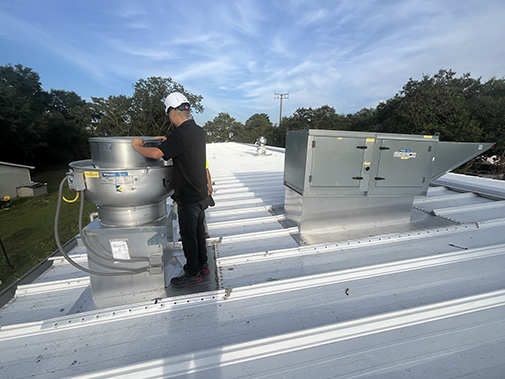
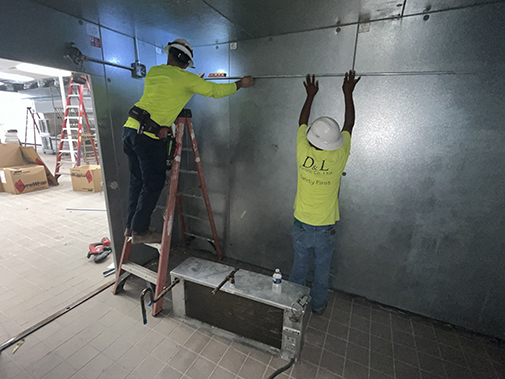
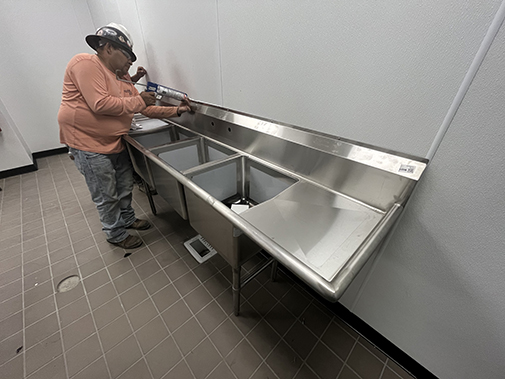
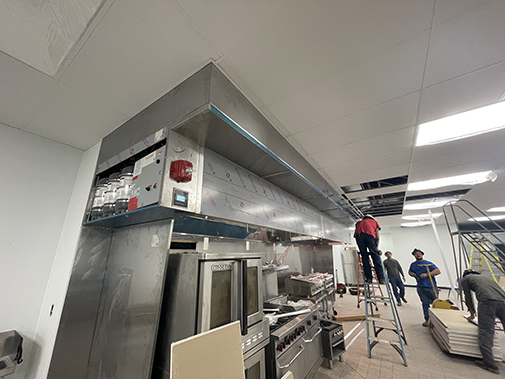
8.13.24 - Kitchen work continues. The warehouse is clean and epoxy flooring will follow.
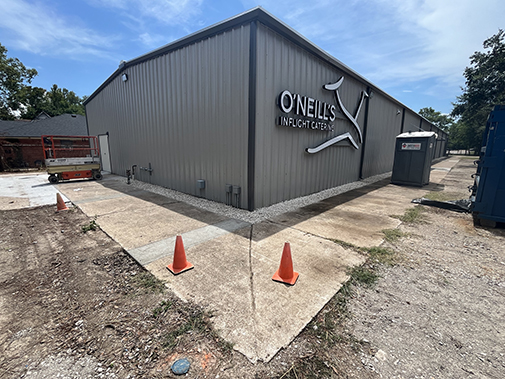
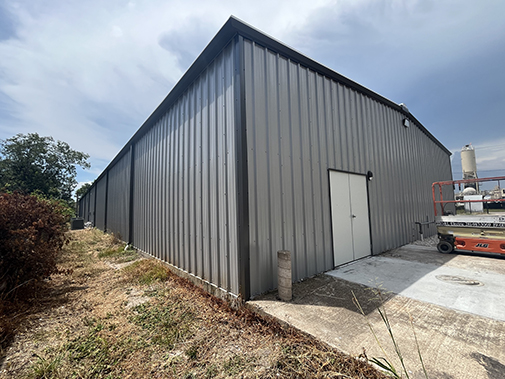
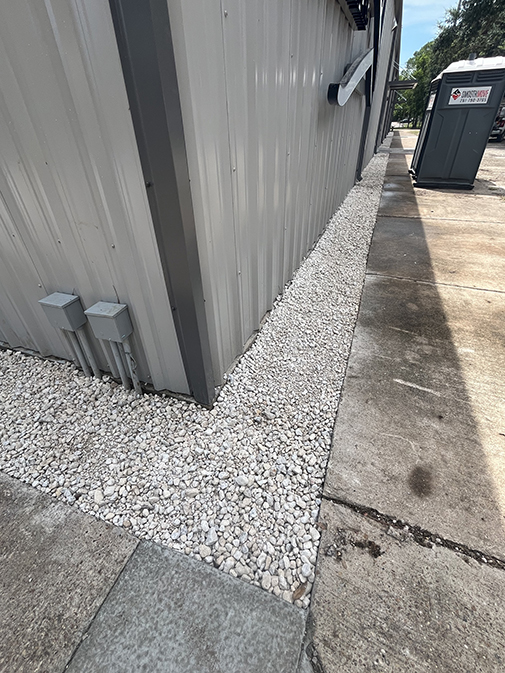
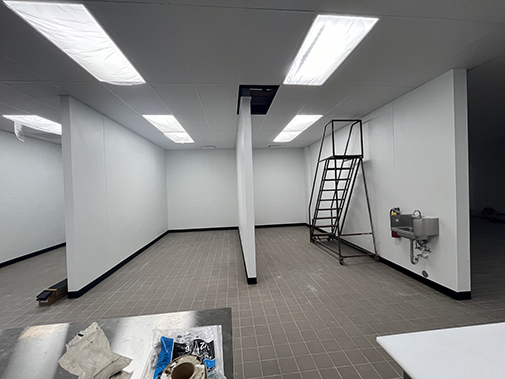
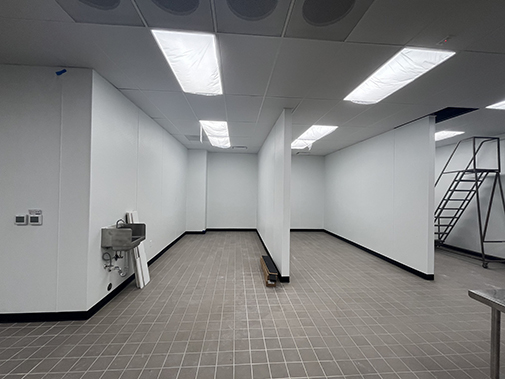
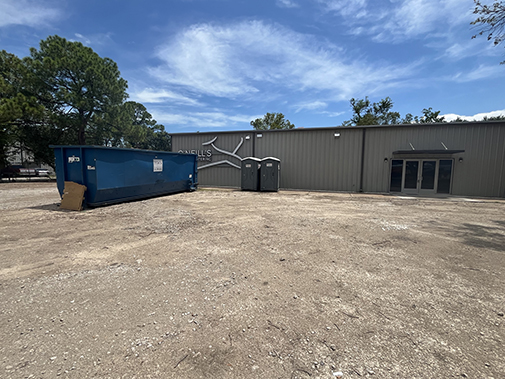
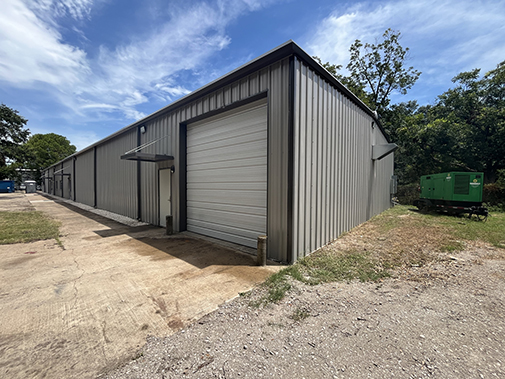
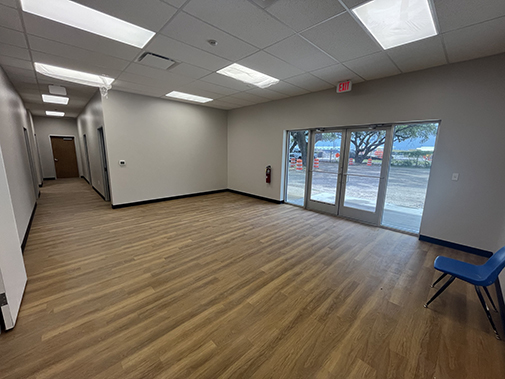
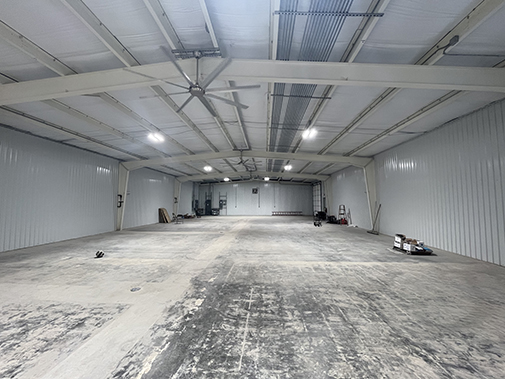
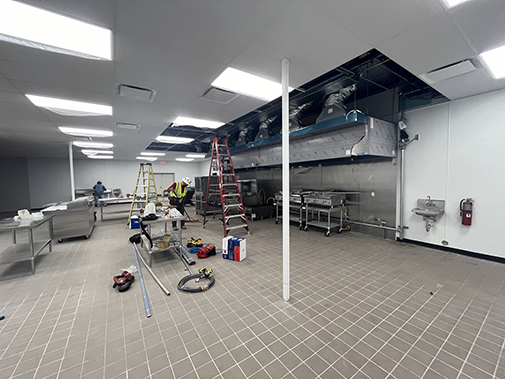
8.09.24 - Sign installation is underway. The kitchen is nearing completion,
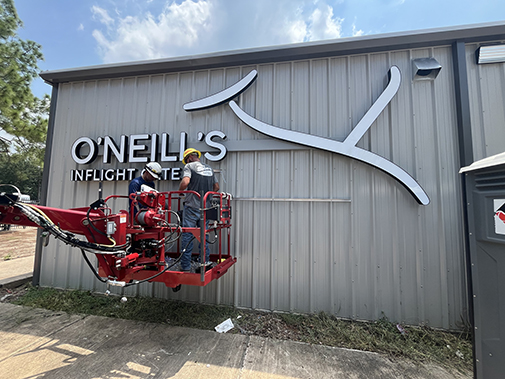
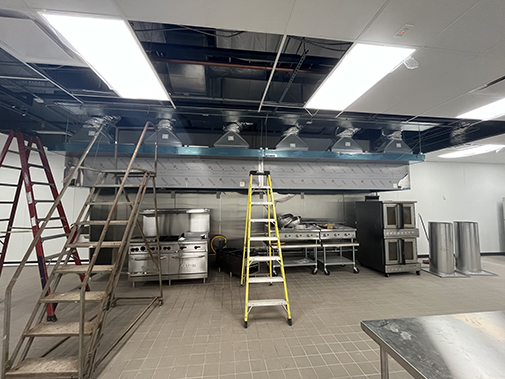
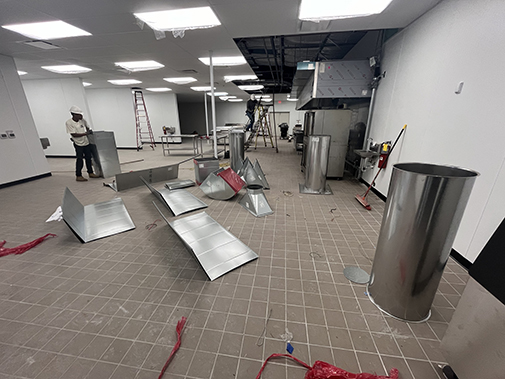
8.07.24 - Kitchen equipment installation continues,
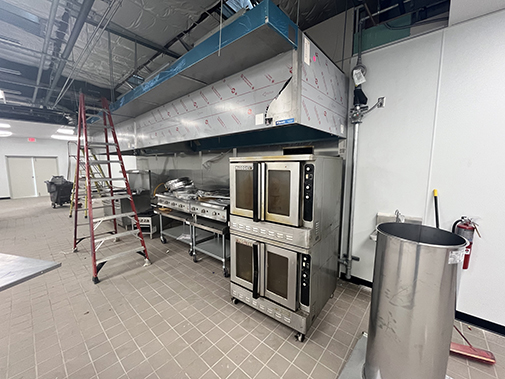
8.06.24 - Electrical work continues, flooring is nearing completion, the exterior canopy is installed,
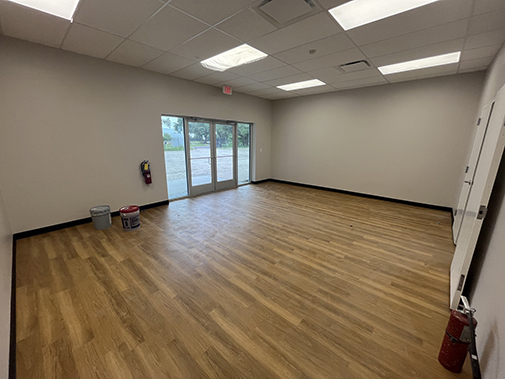
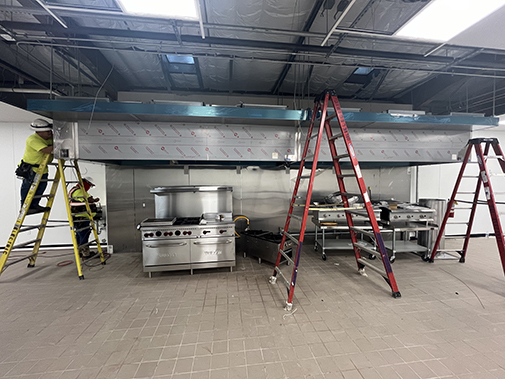
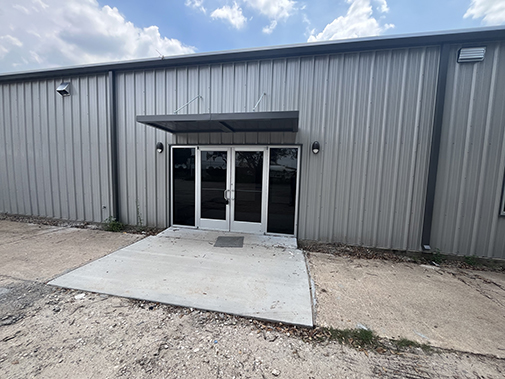
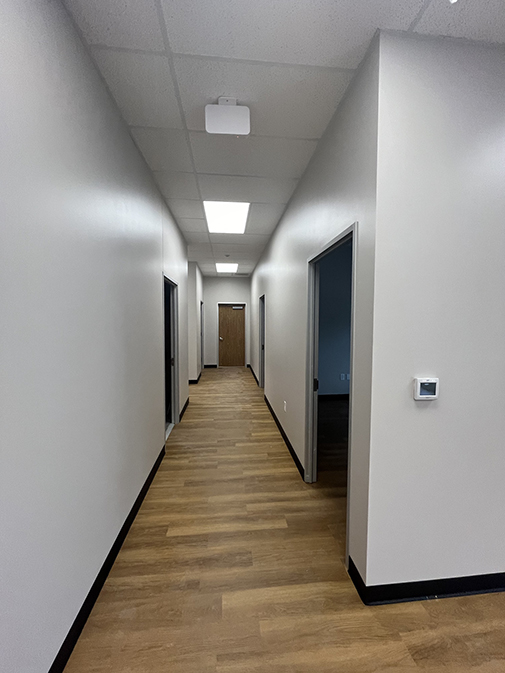
7.30.24 - Parking curbs are installed, flooring continues, and restroom partition installation is nearing completion,
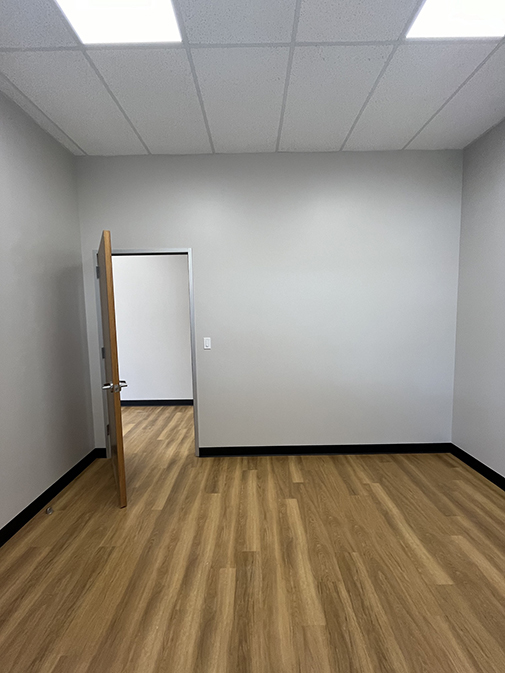
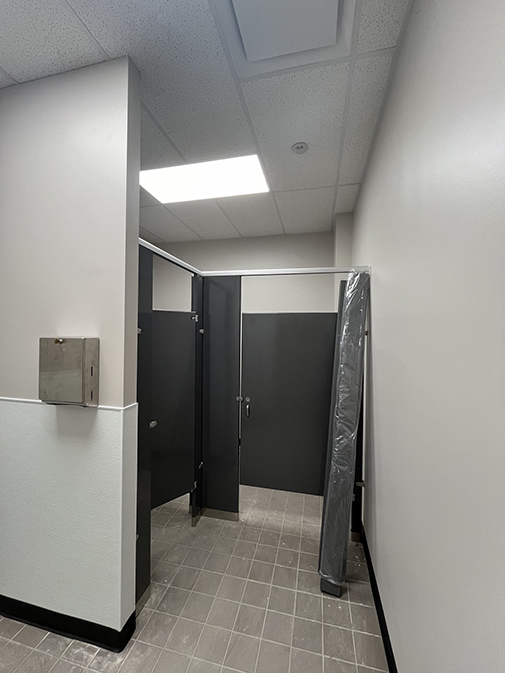
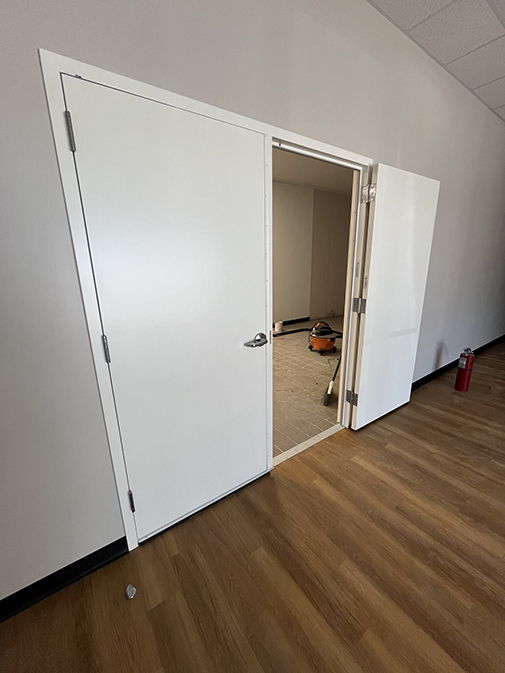
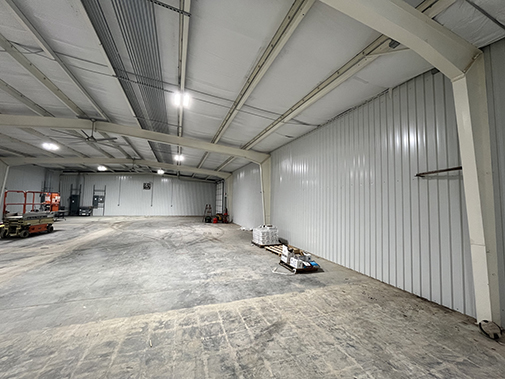
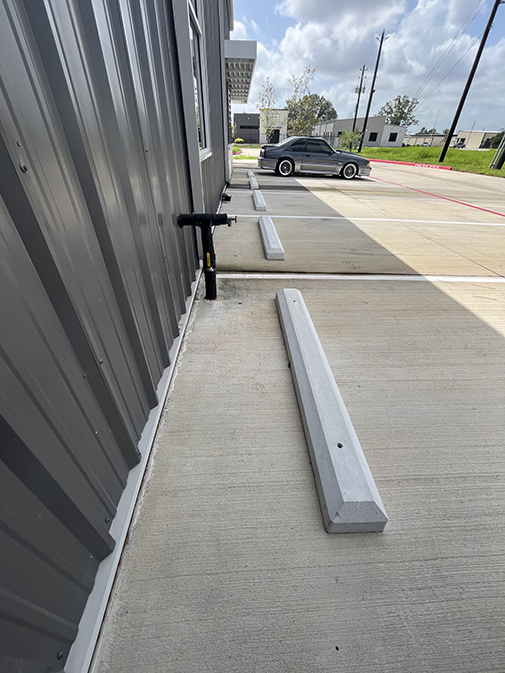
7.26.24 - Flooring continues,
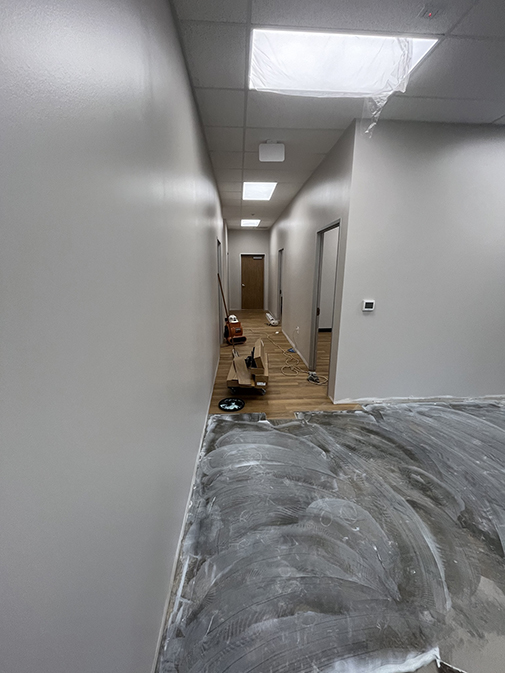
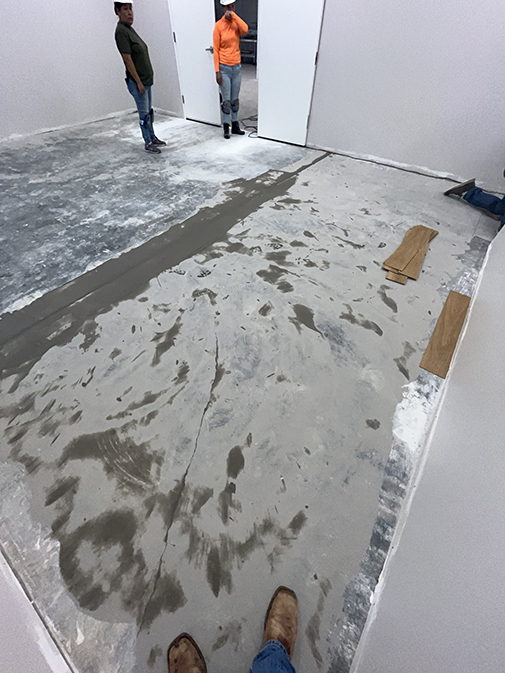
7.22.24 -
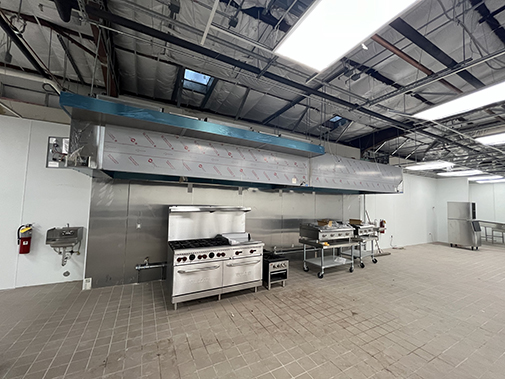
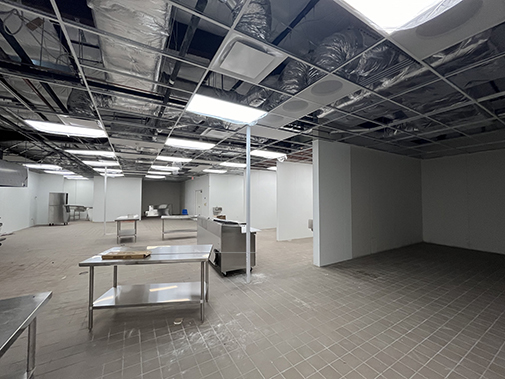
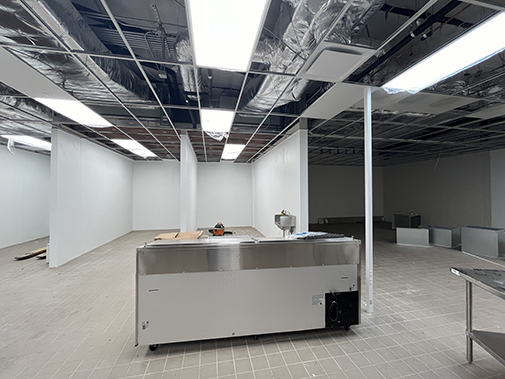
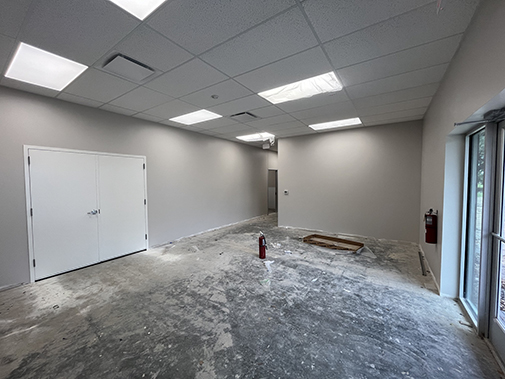
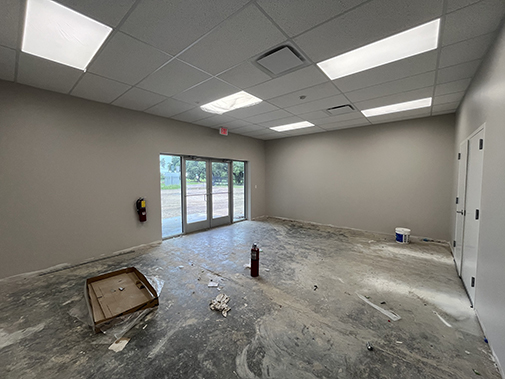
7.17.24 - Painting continues,
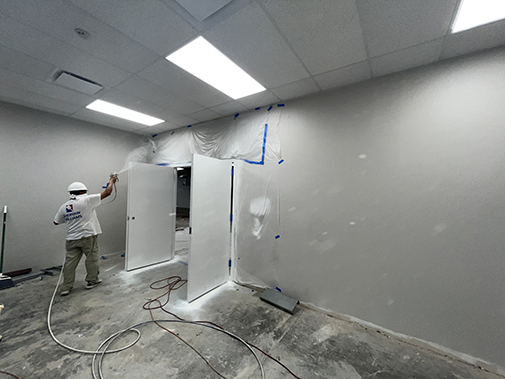
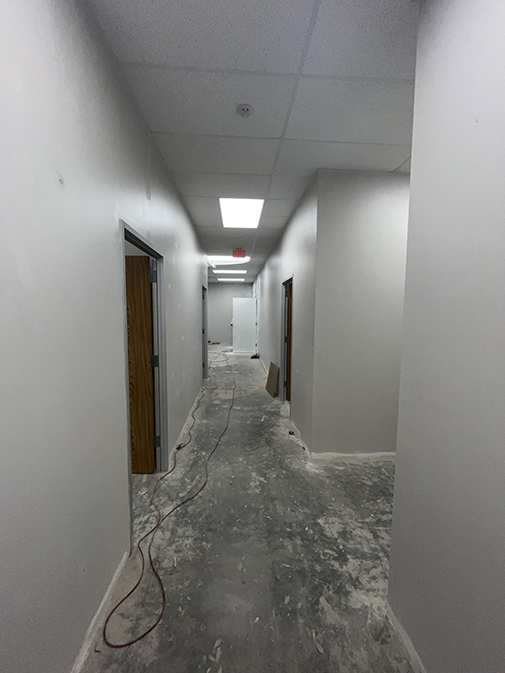
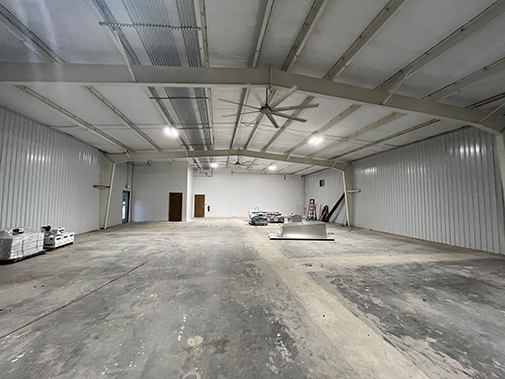
7.16.24 -
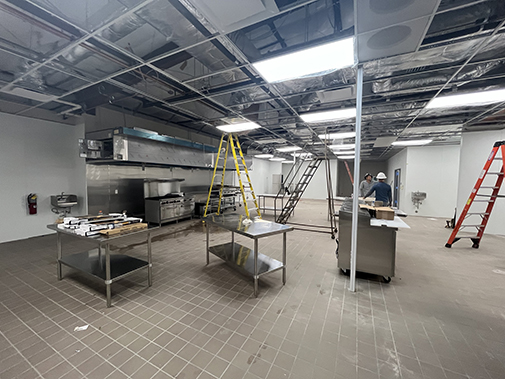
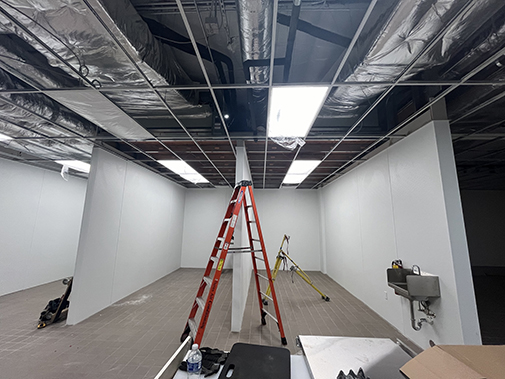
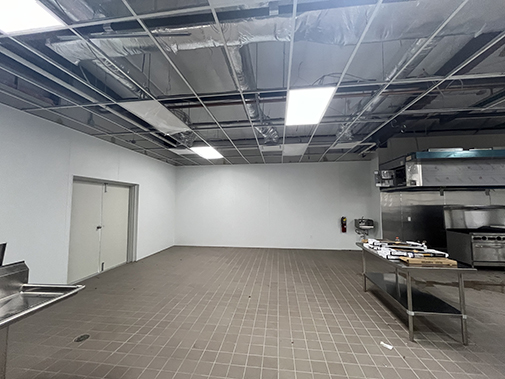
7.12.24 - Lights are on,
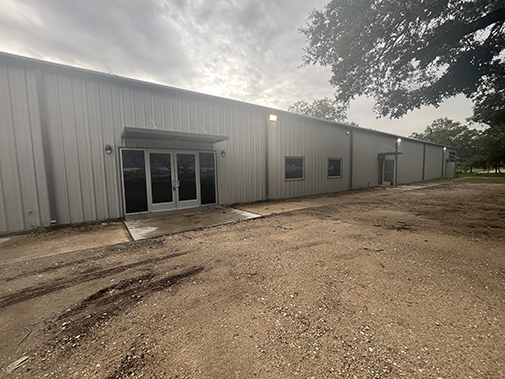
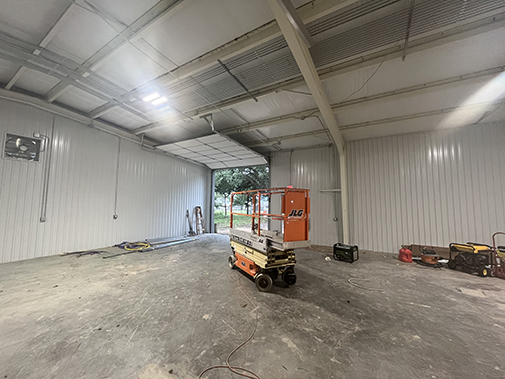
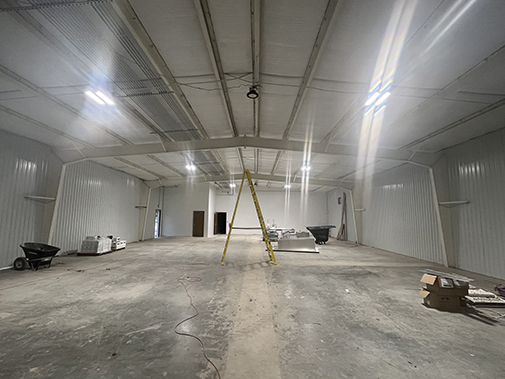
7.10.24 -
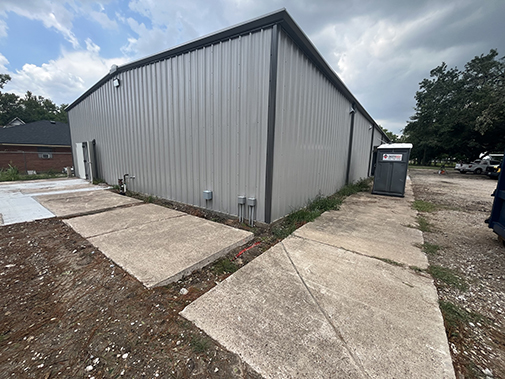
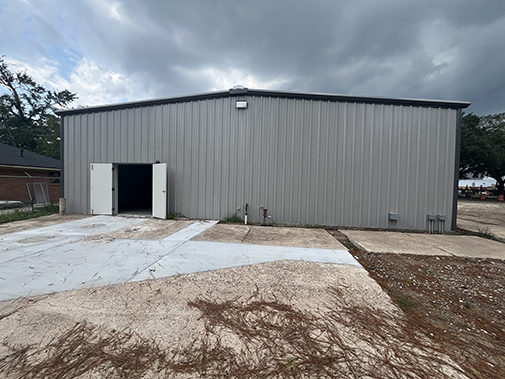
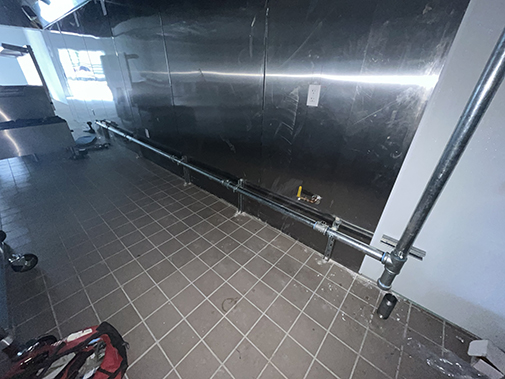
7.02.24- Inspections are complete and requirements are met, so ceiling tile installation and final clean will follow,
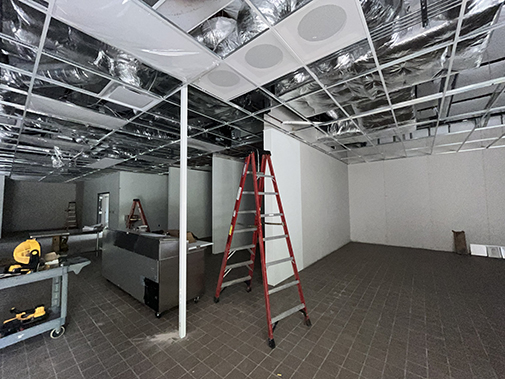
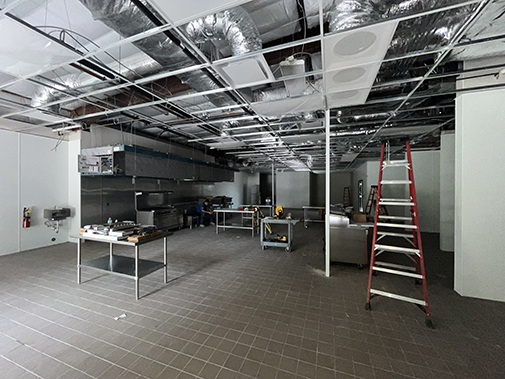
6.28.24 - Kitchen equipment arrived, restroom partitions are in place, and the final painting is complete,
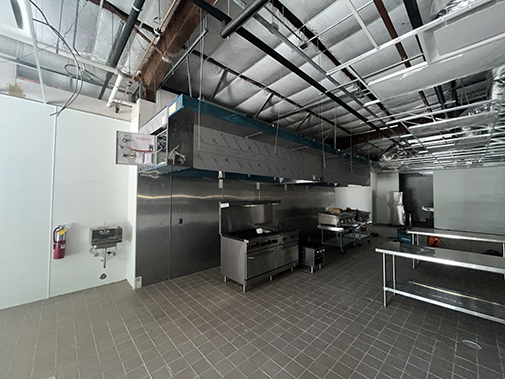
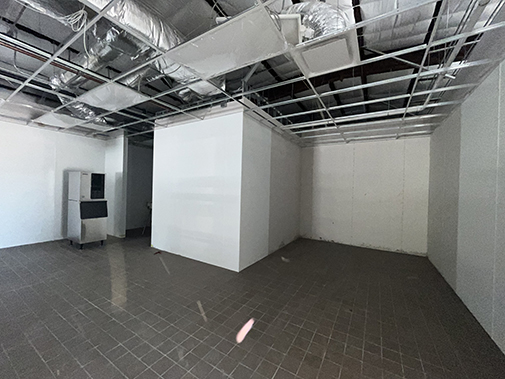
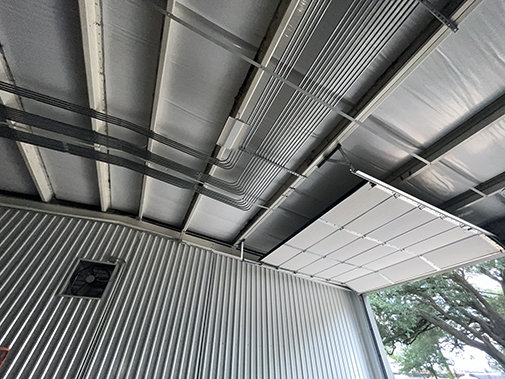
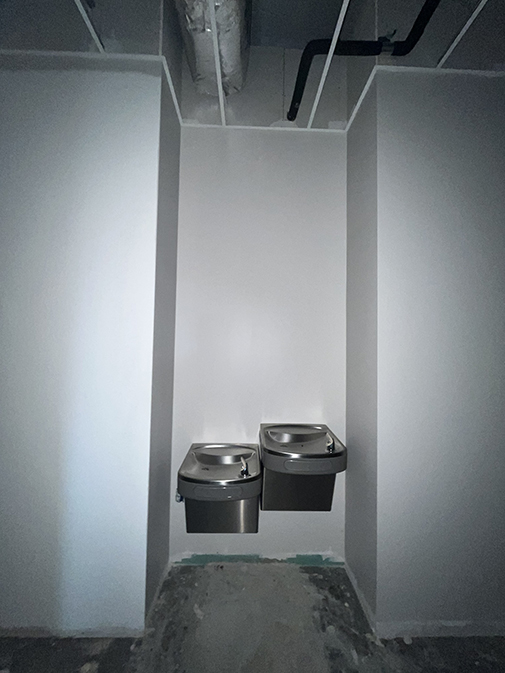
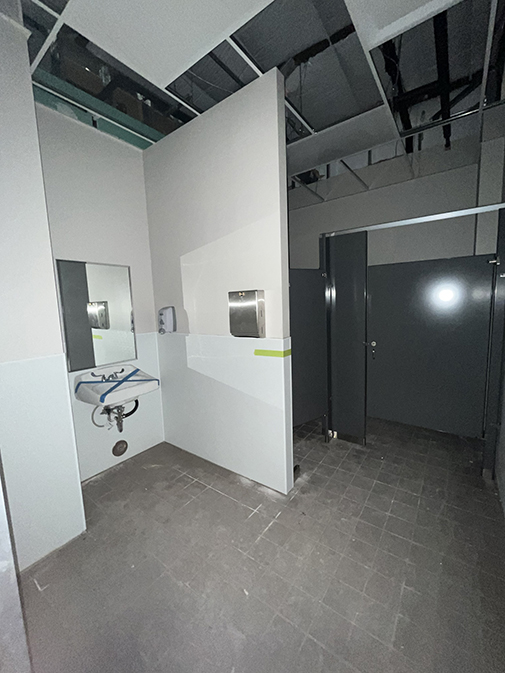
6.17.24 - Tile installation is underway,
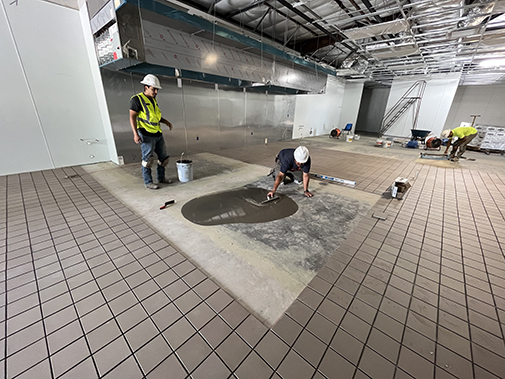
6.10.24 - Exterior trim is complete. Ceiling grid installation is complete. Electricians trim out the interior,
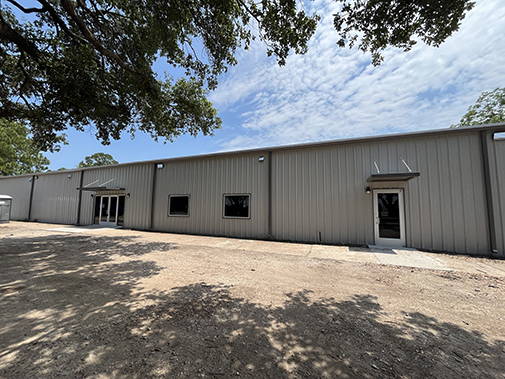
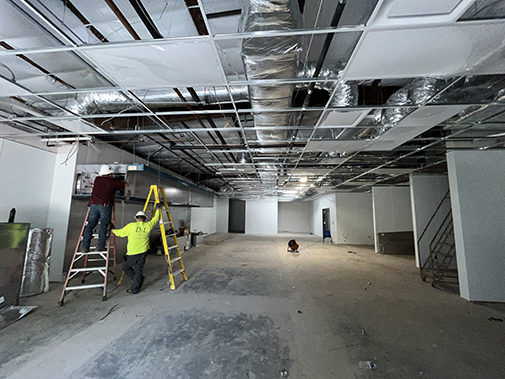
5.08.24 - Crews are taping, floating, and sanding interior walls,
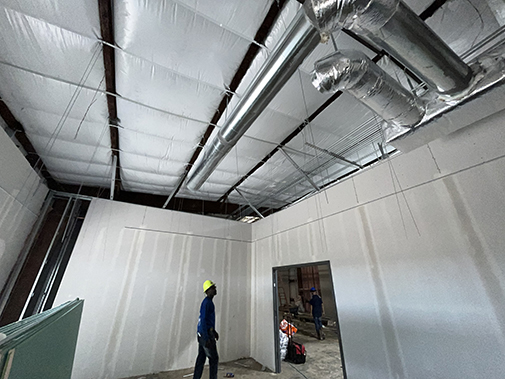
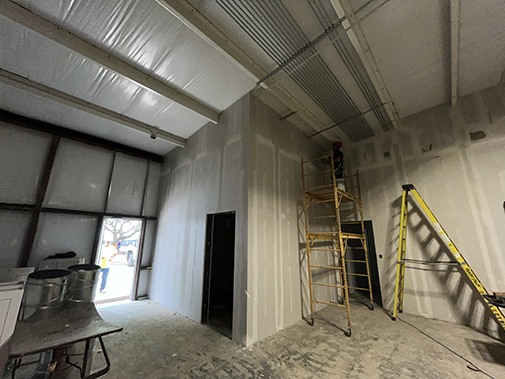
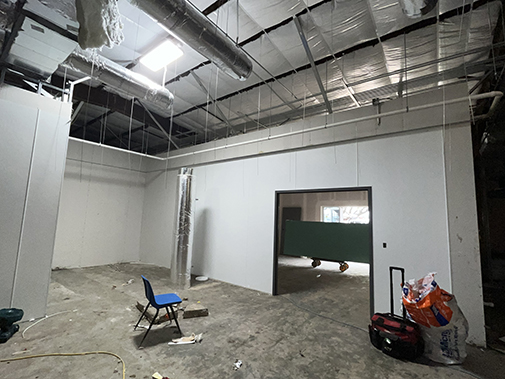
4.26.24 - Plumbers are roughing in the plumbing as additional crews begin sheetrocking the interior walls,
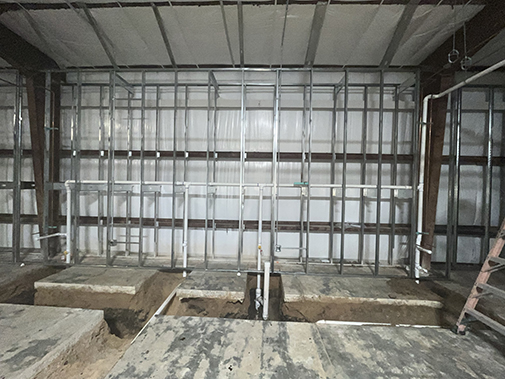
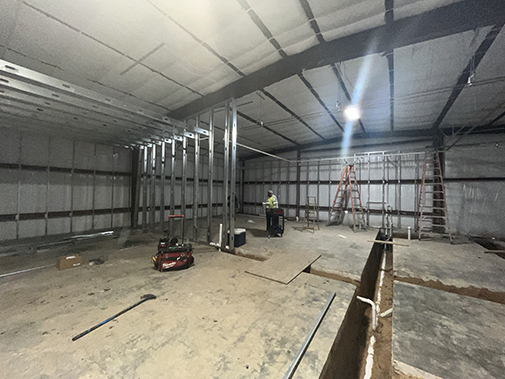
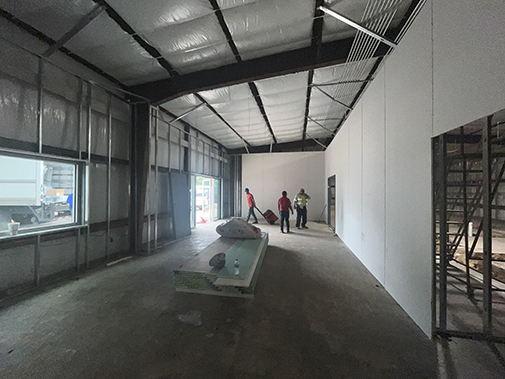
3.01.24 - Warehouse steel painting is complete. Crews are currently installing the insulated metal wall panels,
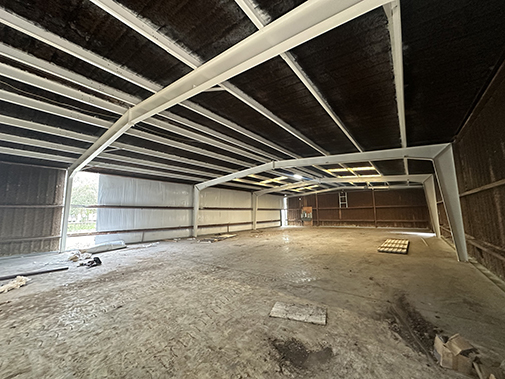
2.01.24 - Interior buildout demolition continues,
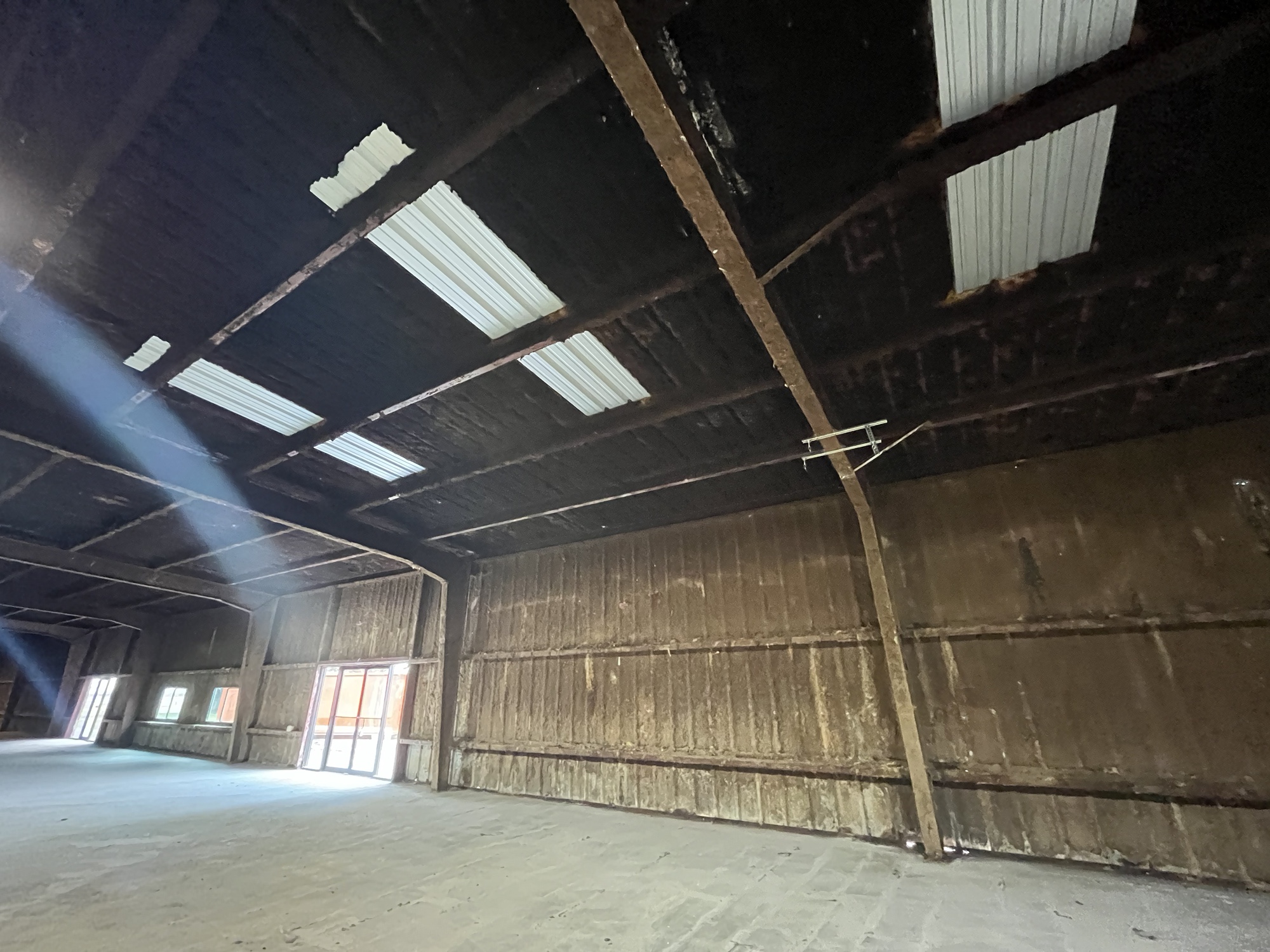
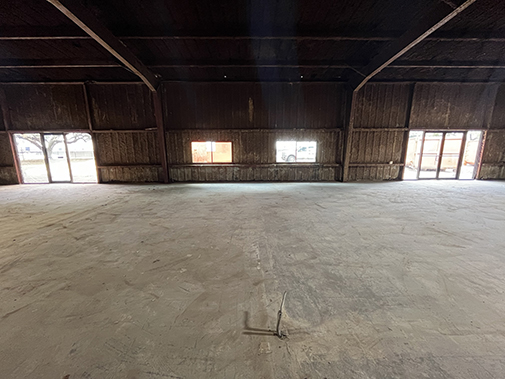
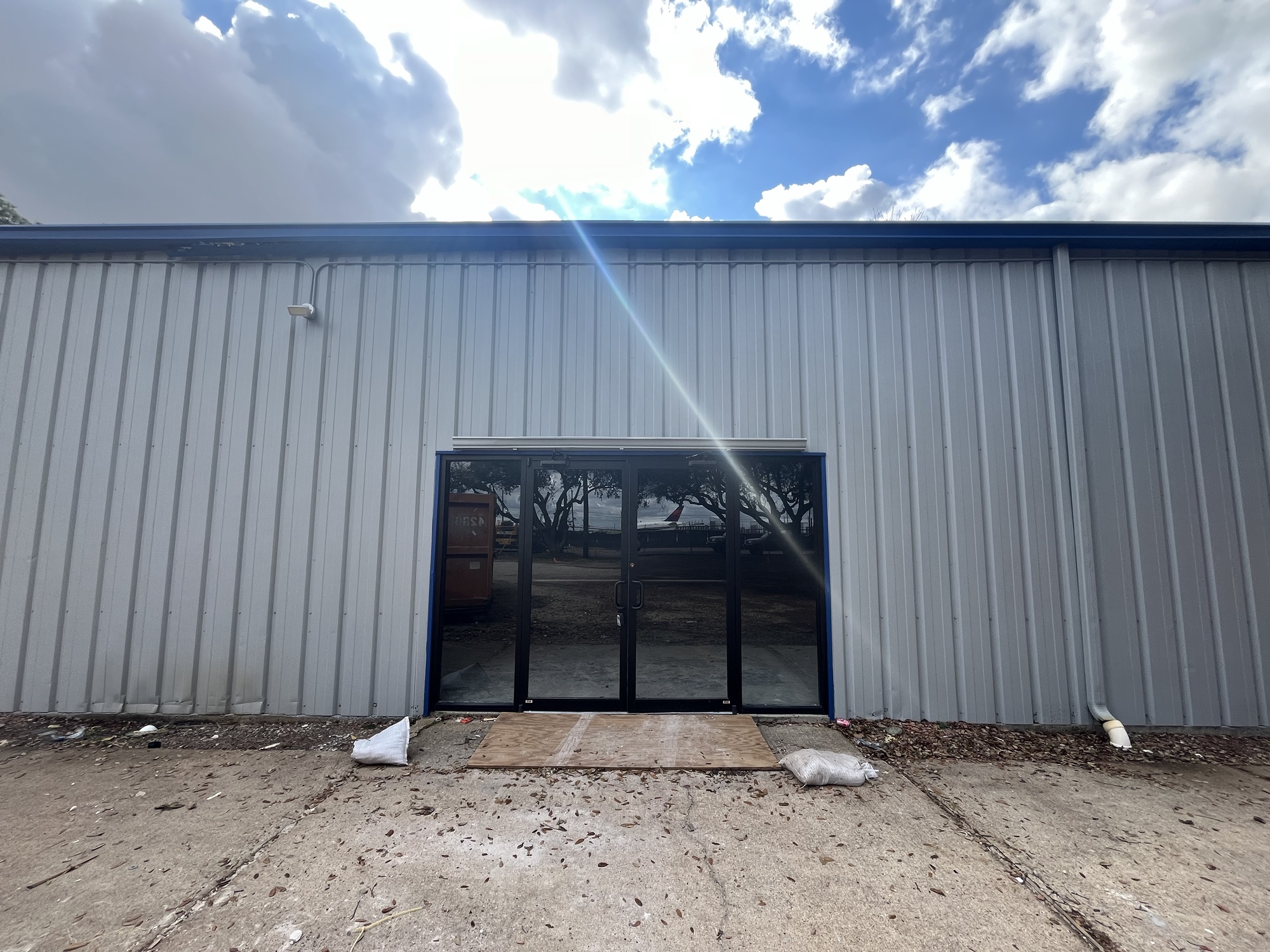
12.04.23 - MEP interior demolition is underway,
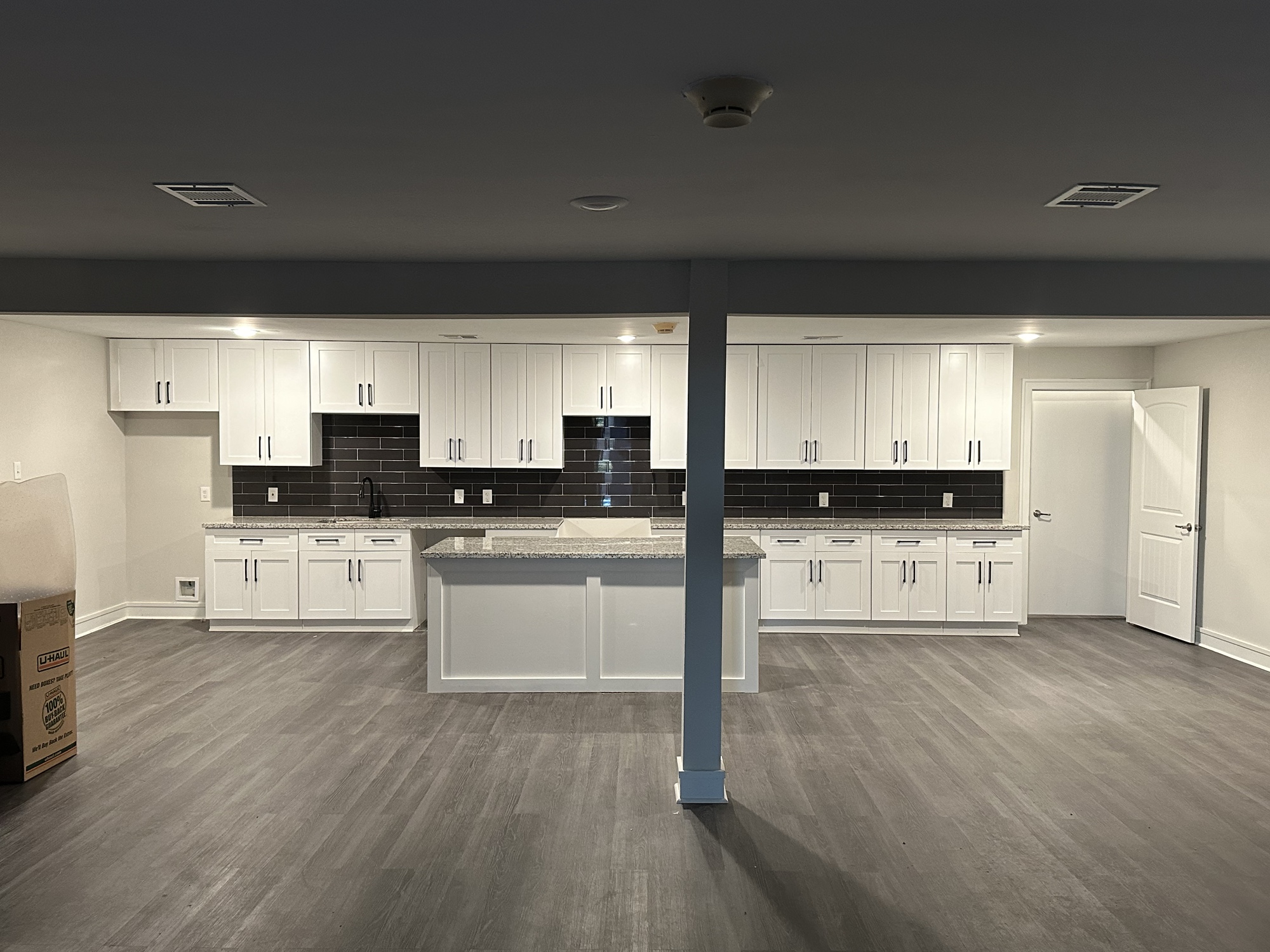
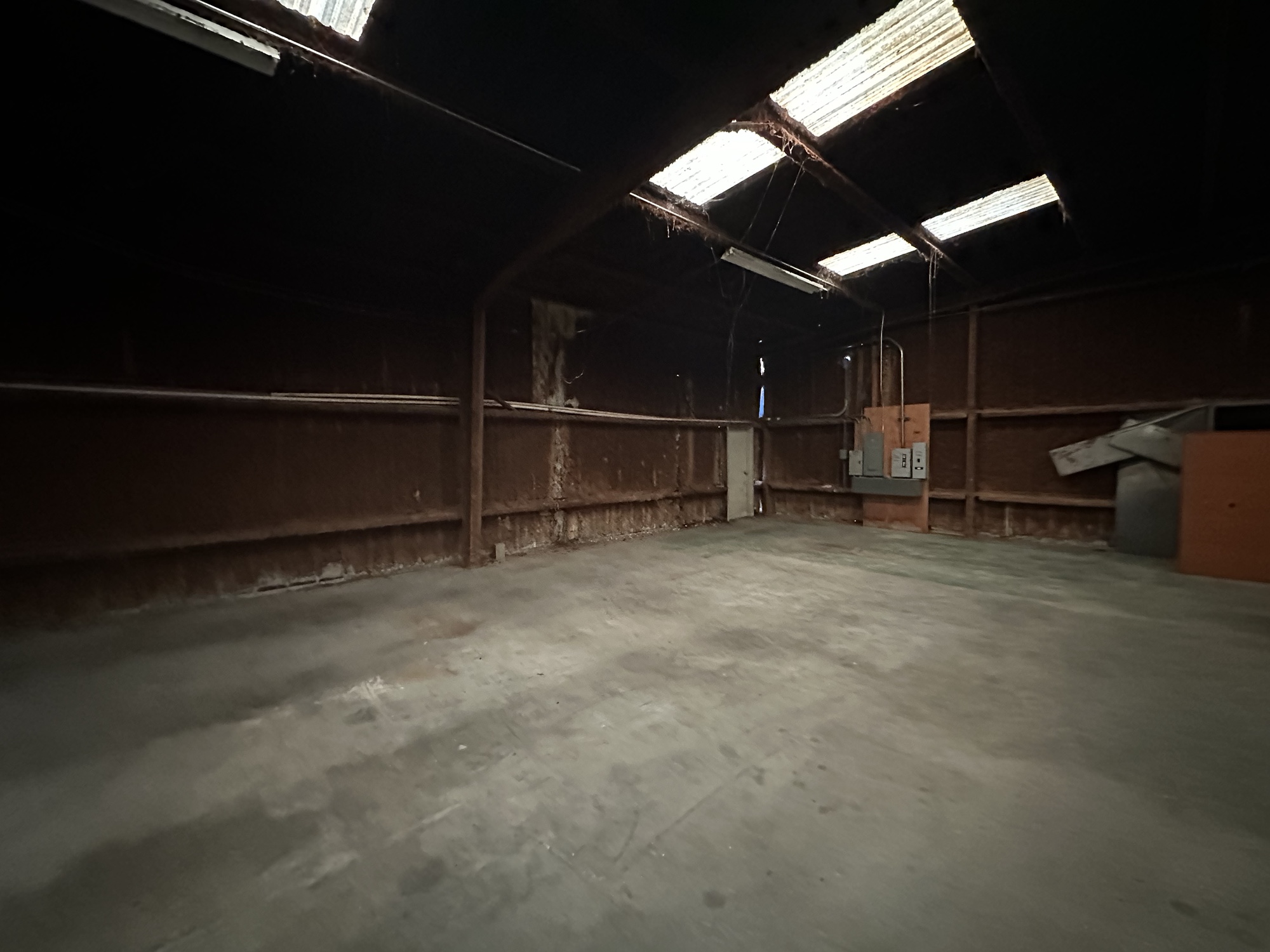
This project includes the renovating of an existing 10,000 SF warehouse for commercial kithcen use.
Independence Business Park Phase 3
6.24.24 - Final interior photos,
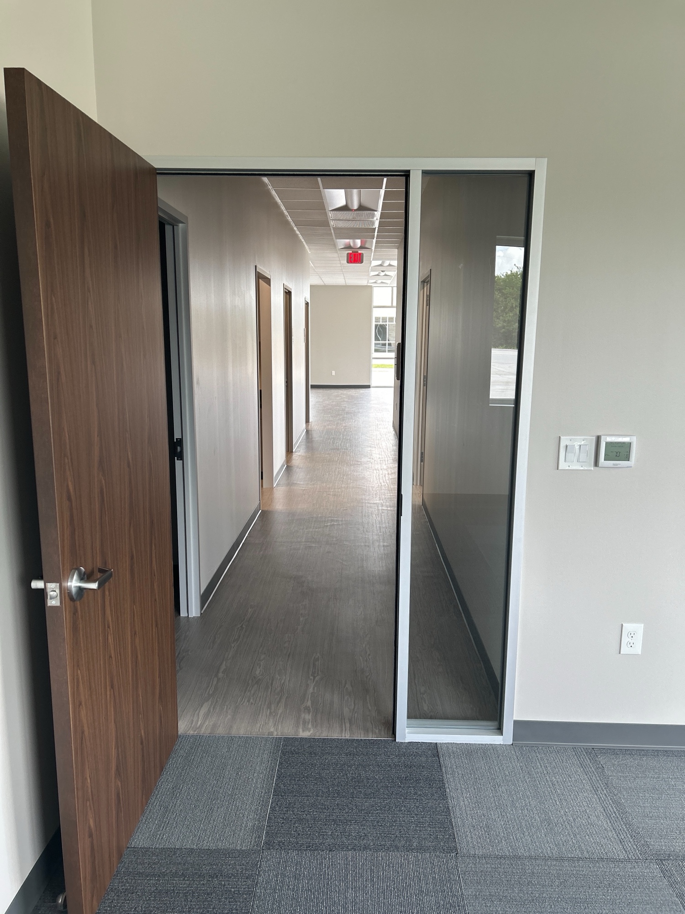
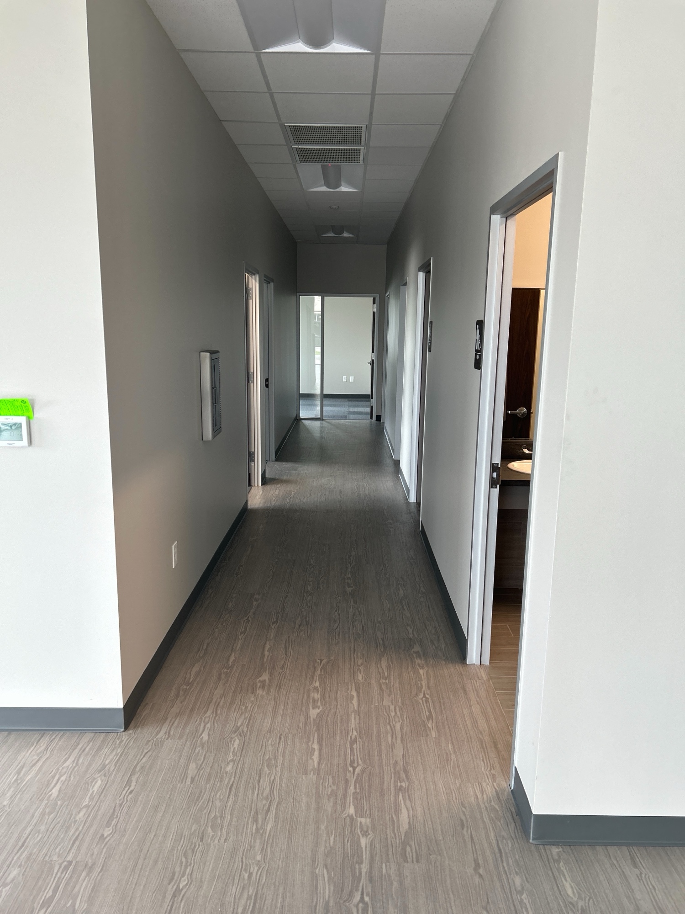
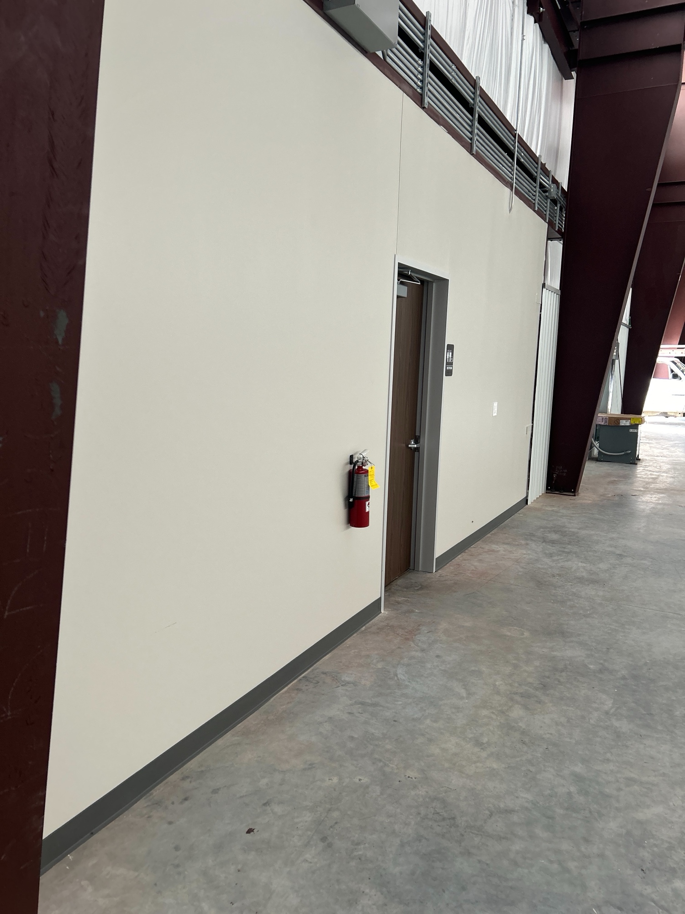
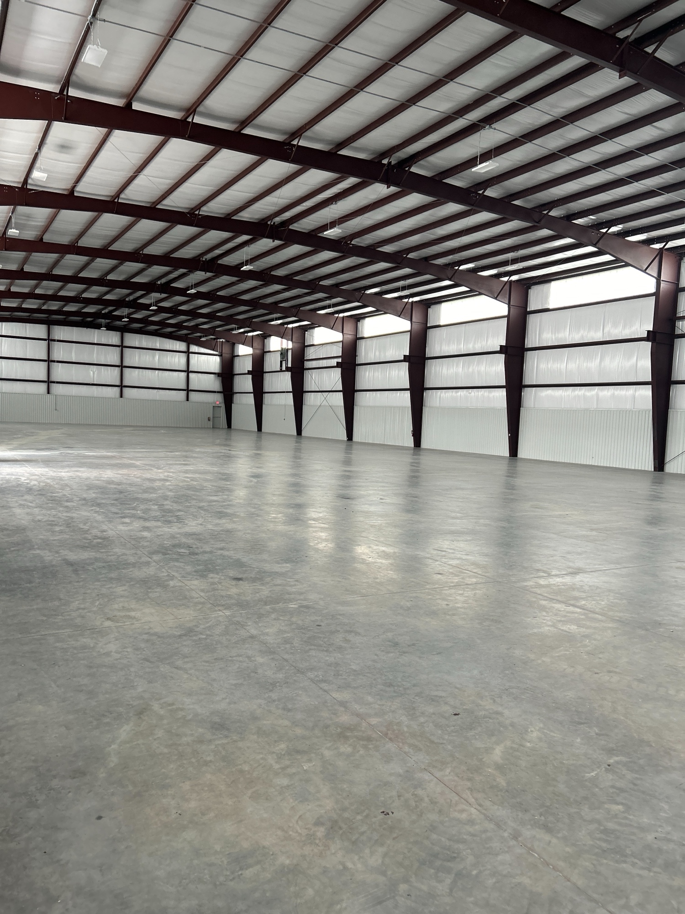
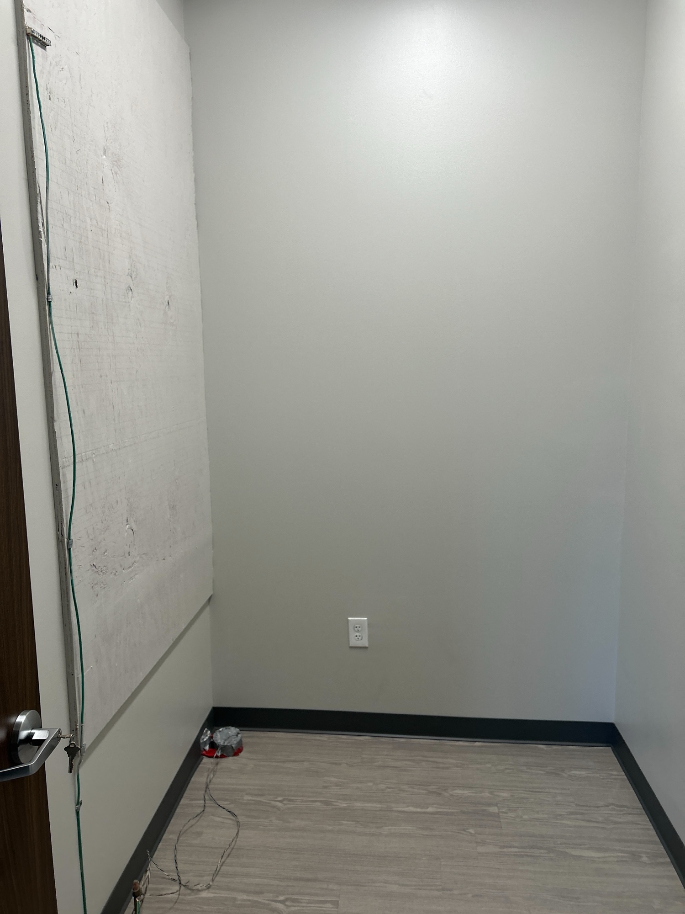
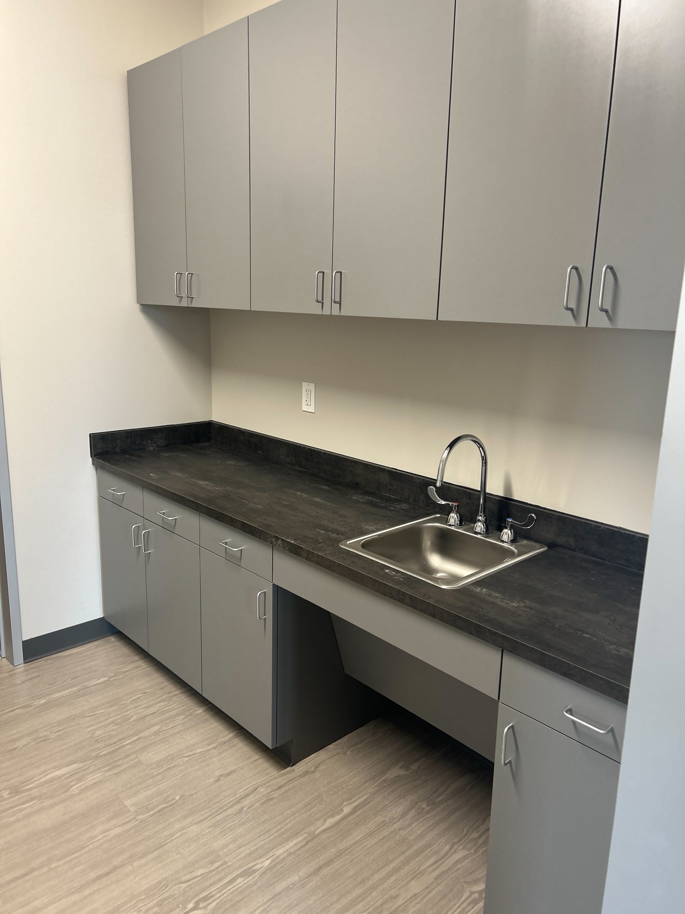
6.11.24 -
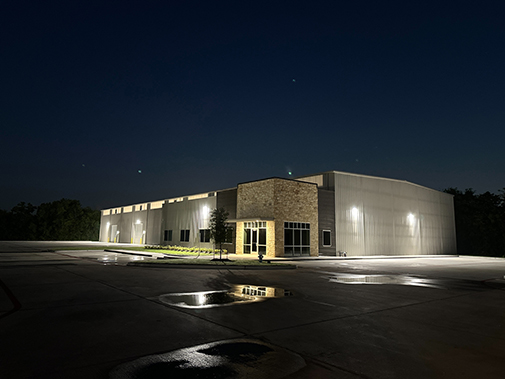
5.29.24 - Landscaping is installed for both buildings,
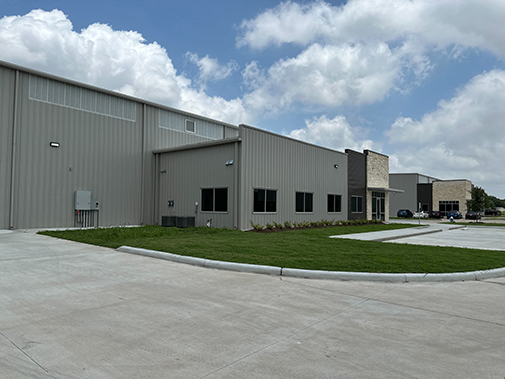
5.17.24 - Lights are on,
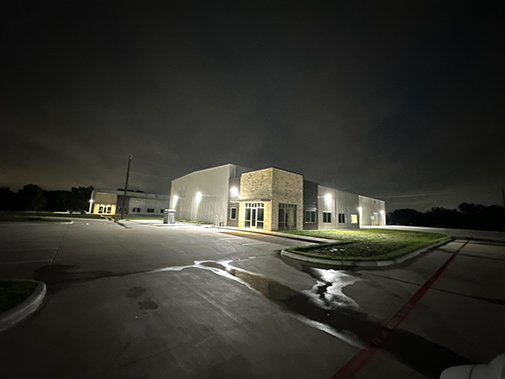
3.05.24 - Landscaping is soon to follow,
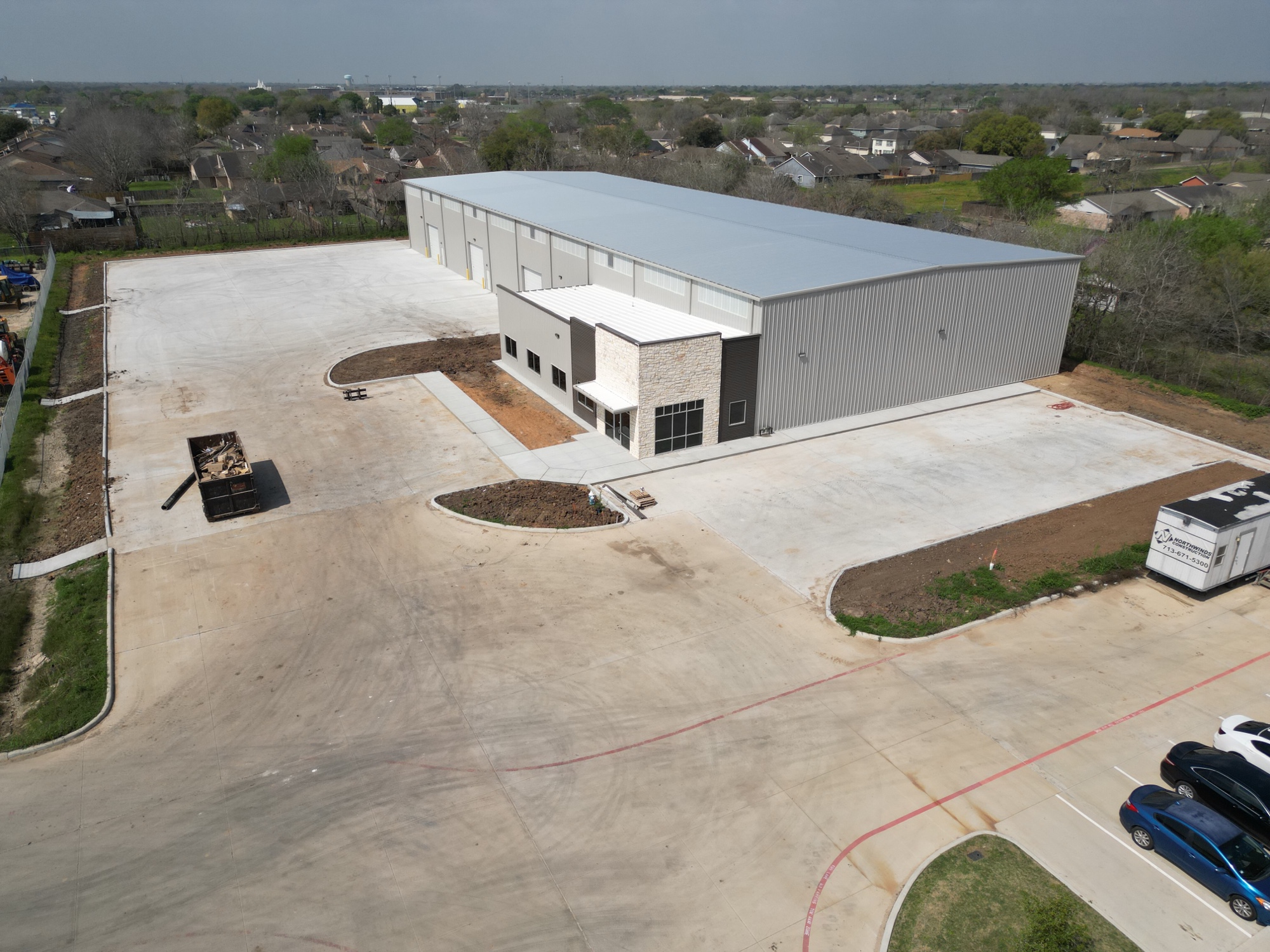
2.24.24 - Sidewalks are poured,
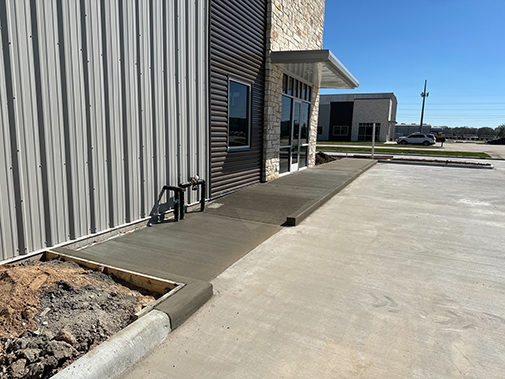
2.22.24 - Paving is poured and cured. Curbs have been poured. Masonry work is complete.
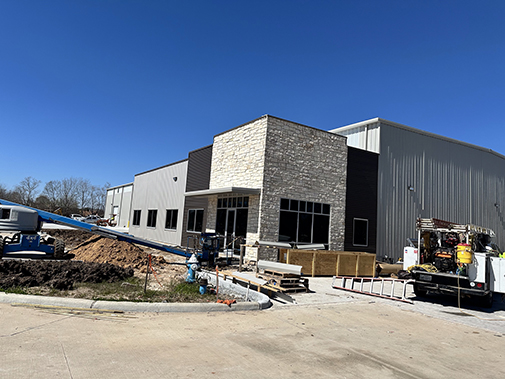
2.06.24 - Sitework is underway preparing for the next paving pour. Interior buildout continues,
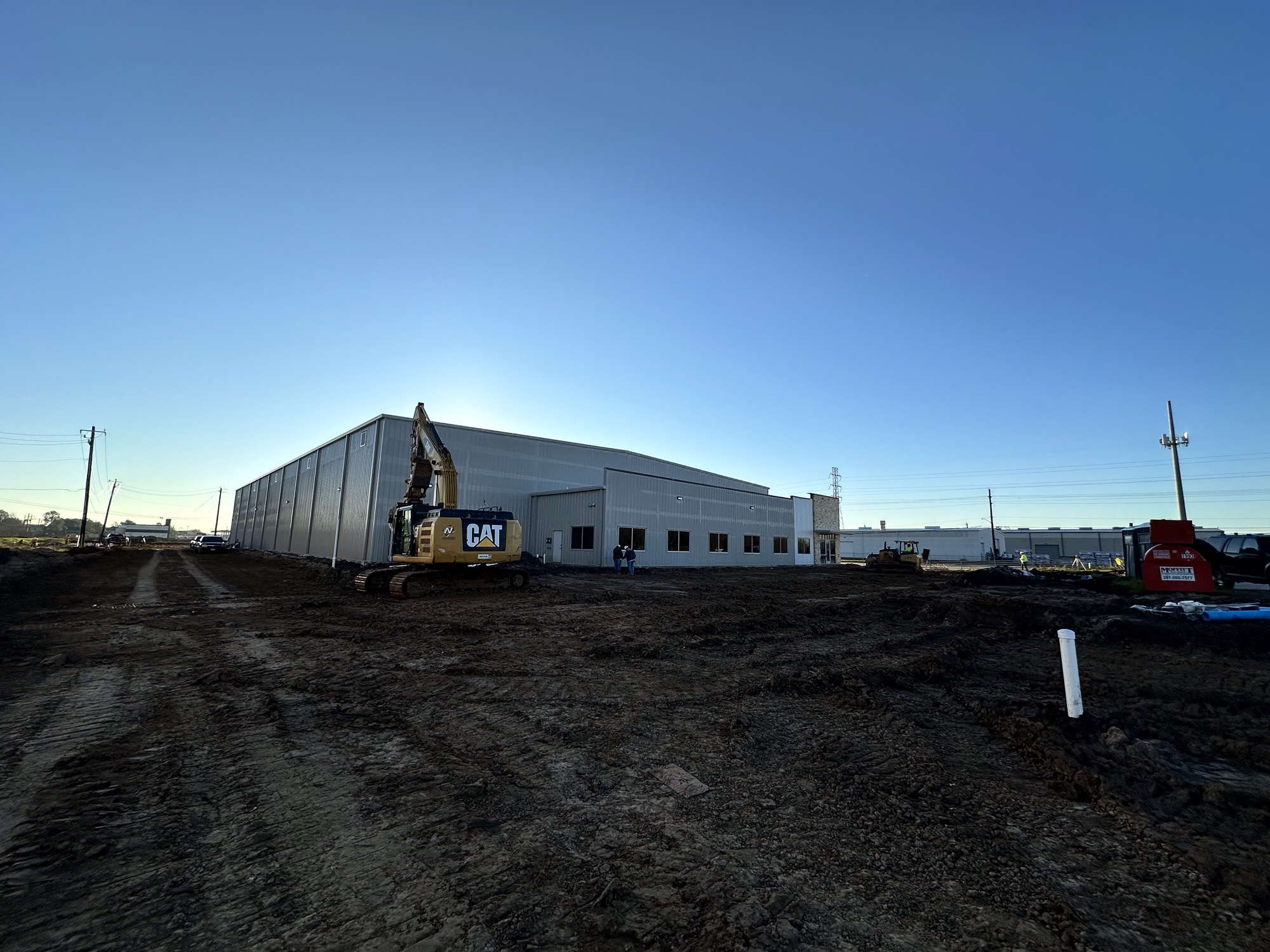
1.11.24 - Masonry work continues. The metal sheeting and trim is complete and windows are installed. Interior buildout continues,
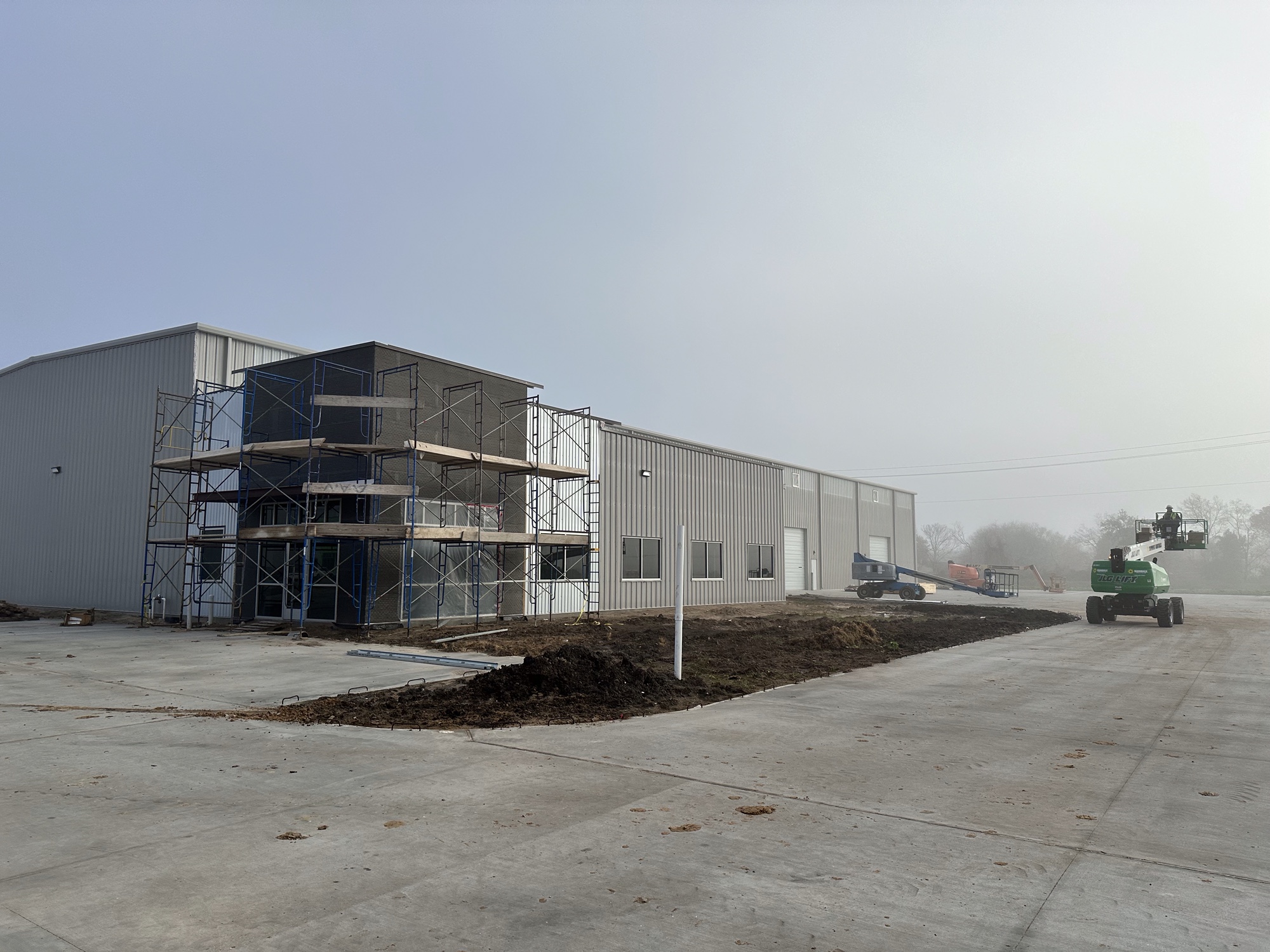
12.11.23 - The building is fully sheeted and the interior buildout is underway. The parking has been poured and is curing,
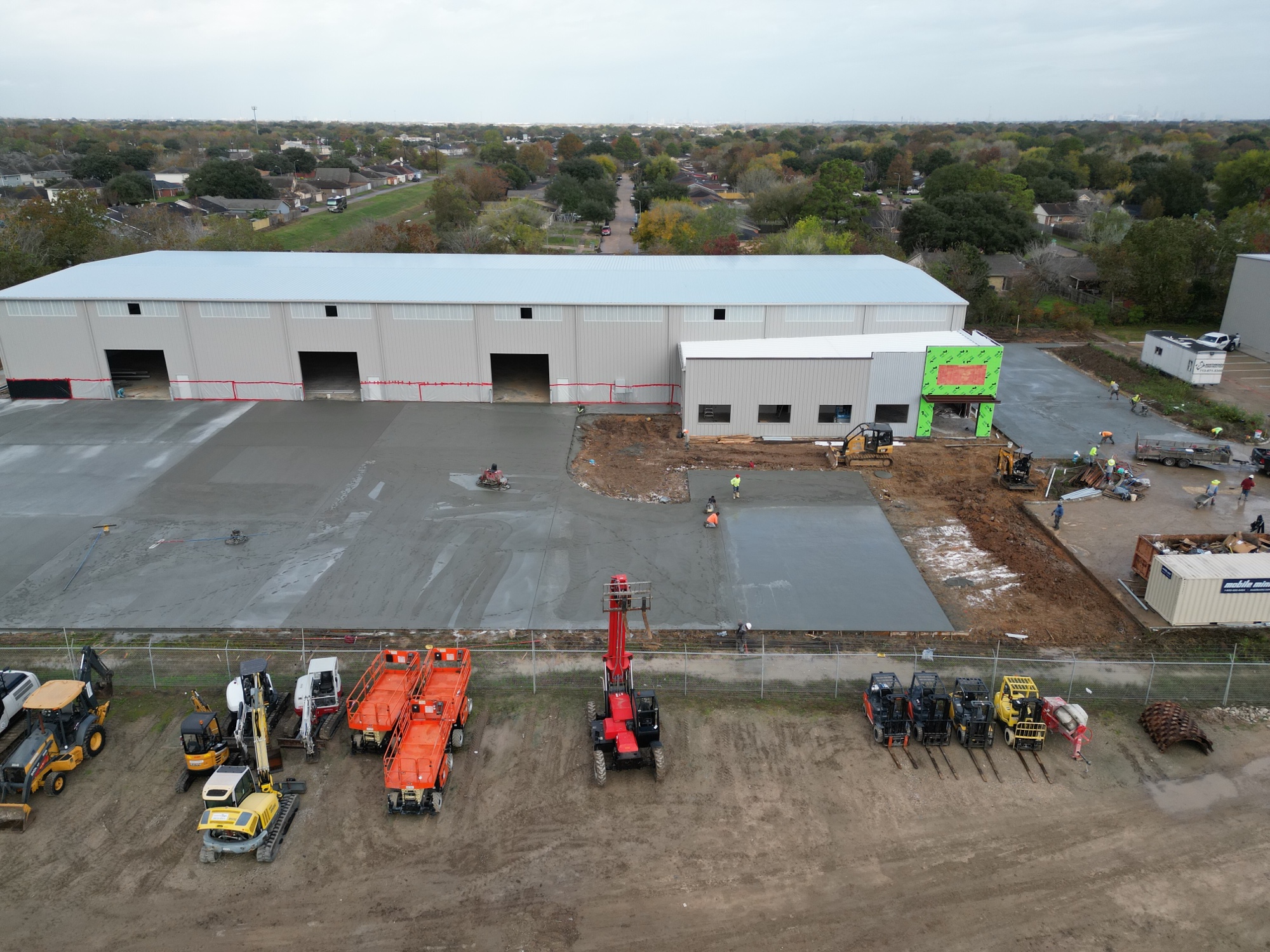
11.02.23 - All iron is in place and sheeting is underway,
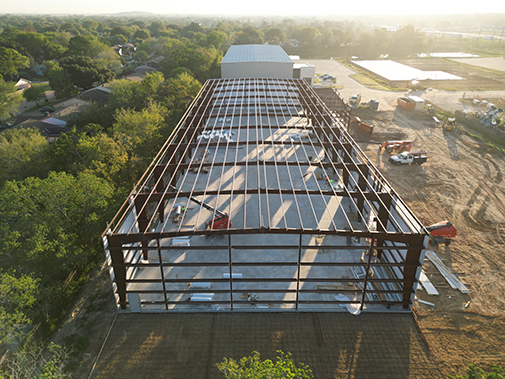
10.02.23 - M&M Erectors are haning the main frame collumns,
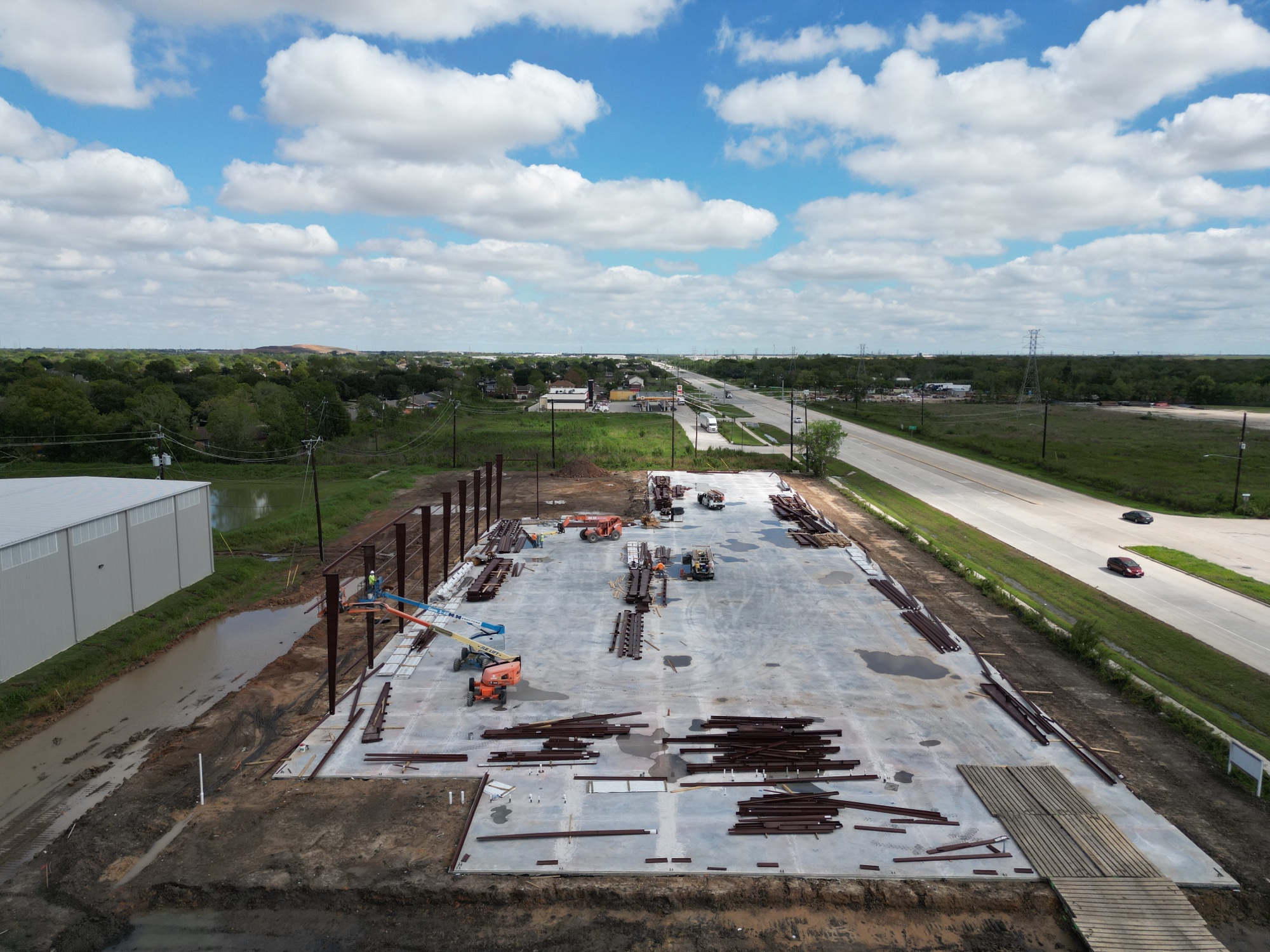
9.01.23 - Sitework continues,
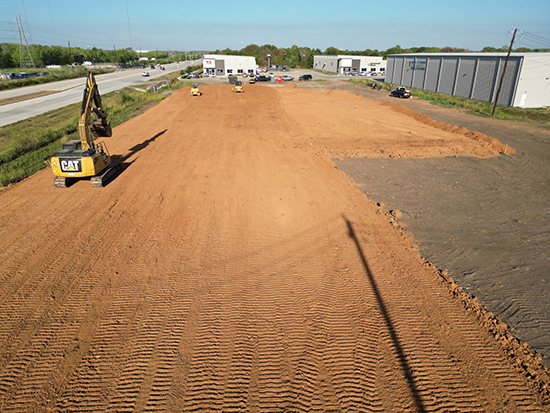
7.17.23 - Site crews began to scrape the site for the third phase of the Independence Business Park for Finial Group. We are building three office / warehouse buildings total (Building 2, Building 6, and Building 7, each being pre-engineered metal buildings with horizontal architectural panels and limestone offices. Bldg 2 will be 46,378 SF with a 2,855 SF office. Building 6 will be a 18,525 SF crane-ready building with a 2,025 SF office, and Building 7 will be a 25,425 SF crane-ready building with a 2,025 SF office.

Katy Industrial Suites | 23,660 SF New Custom Office Condos | Katy, TX
The Katy Commercial Suites are finished and are available for Lease or Sale. Spaces range from 2,088 SF to 12,529 SF,
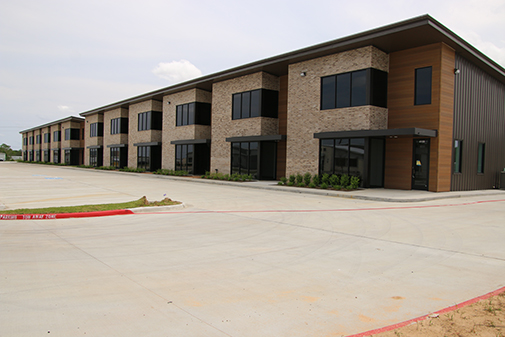
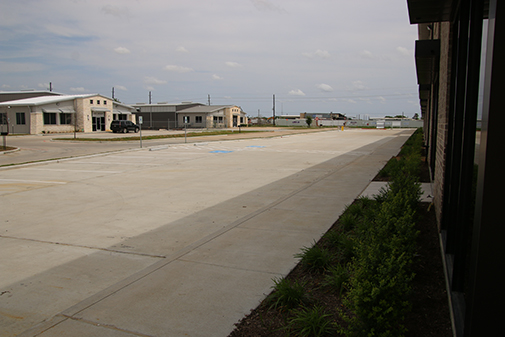
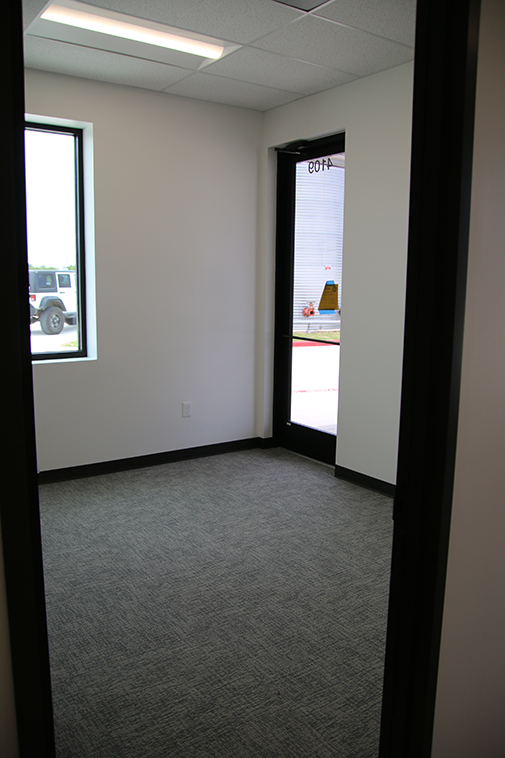
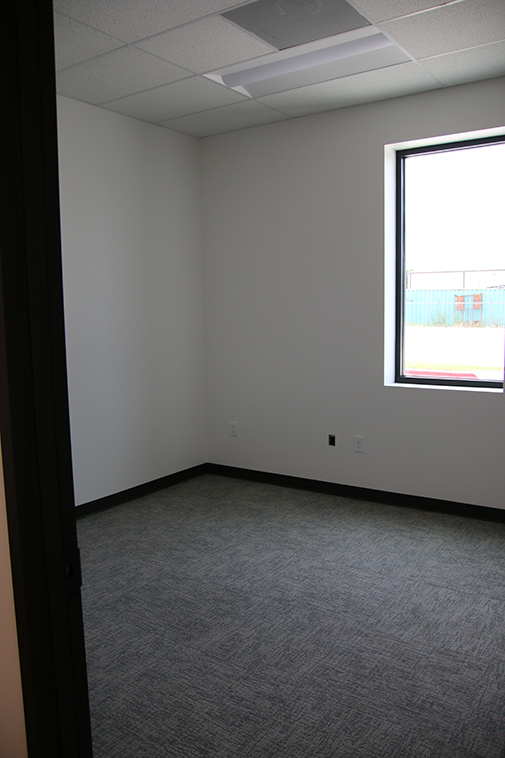
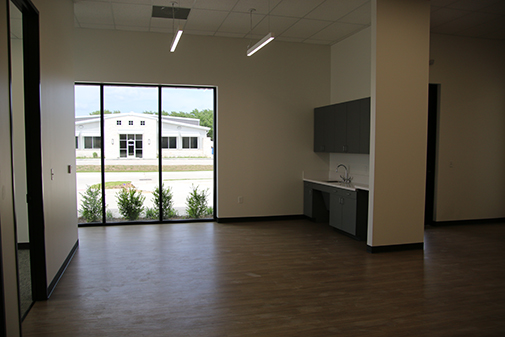
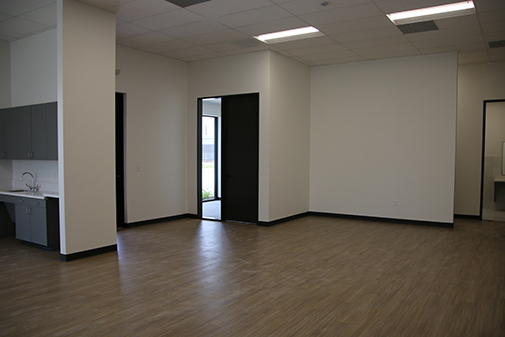
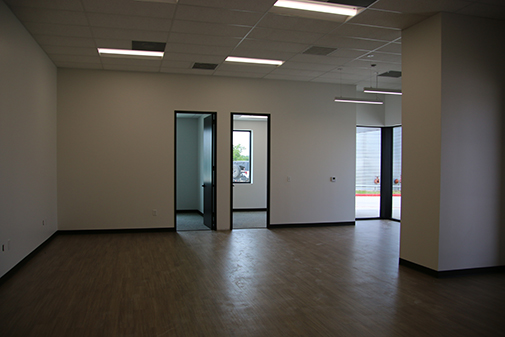
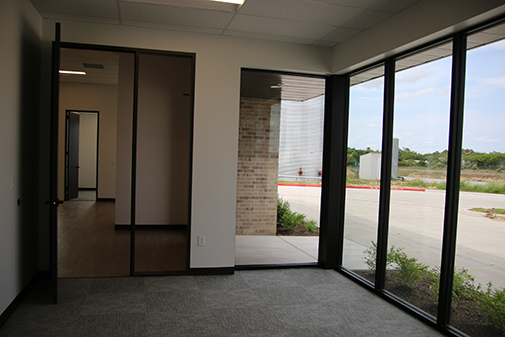
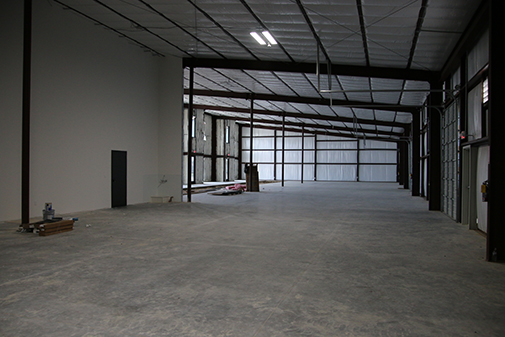
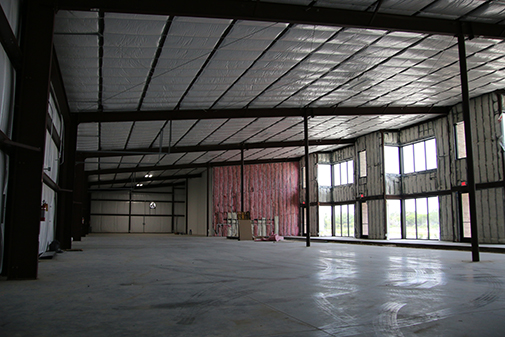
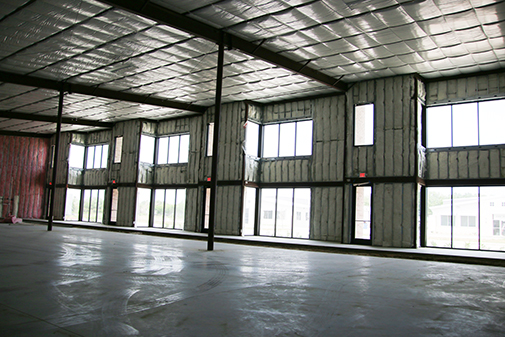
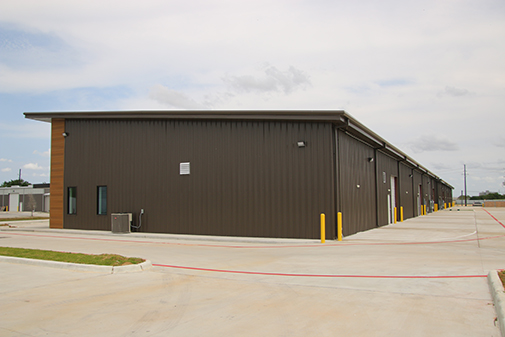
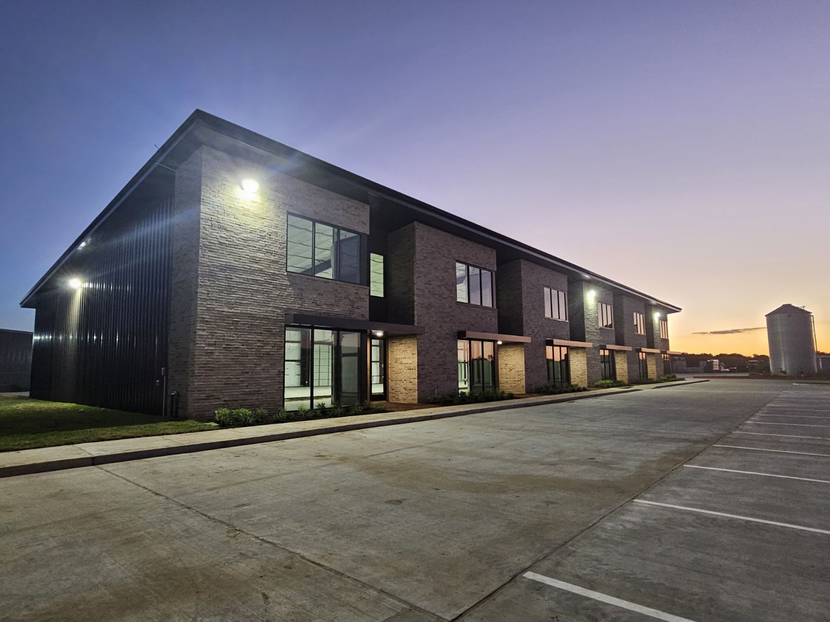
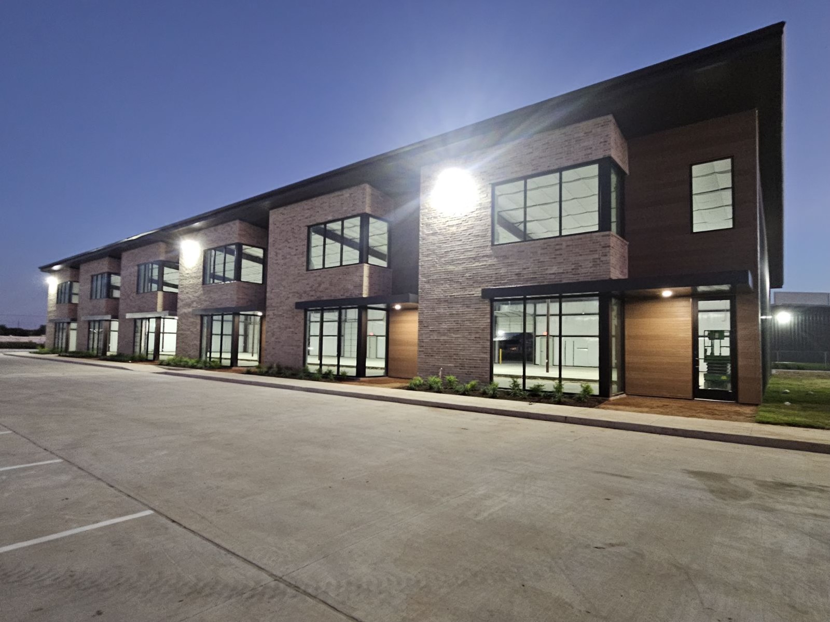
10.04.23 - The landscaping is scheduled for this week, and the power is to be turned on this week.
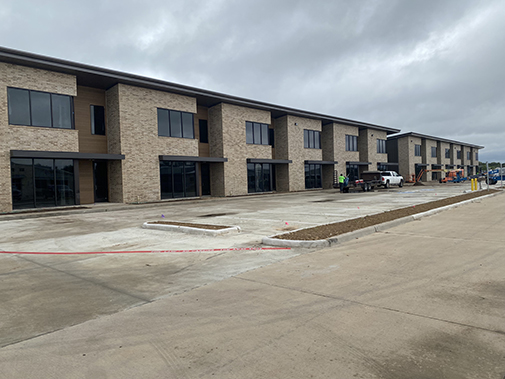
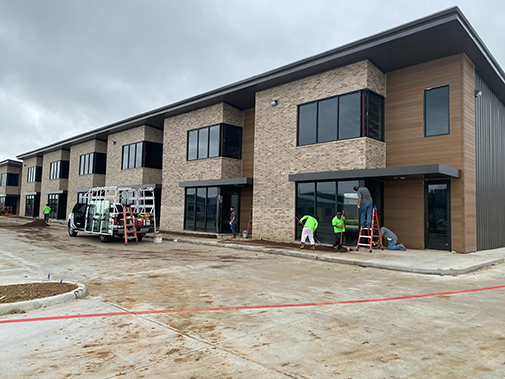
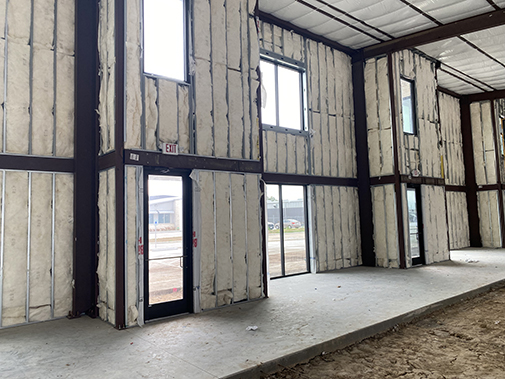
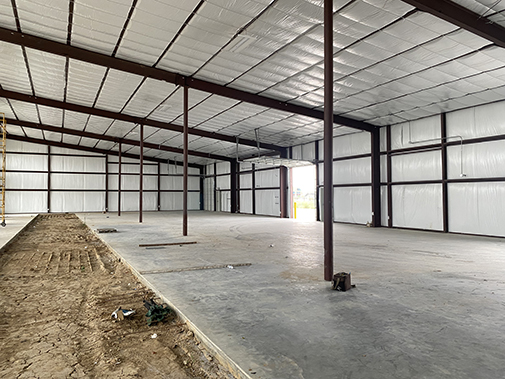
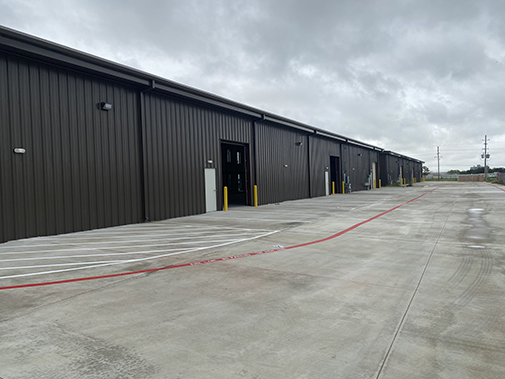
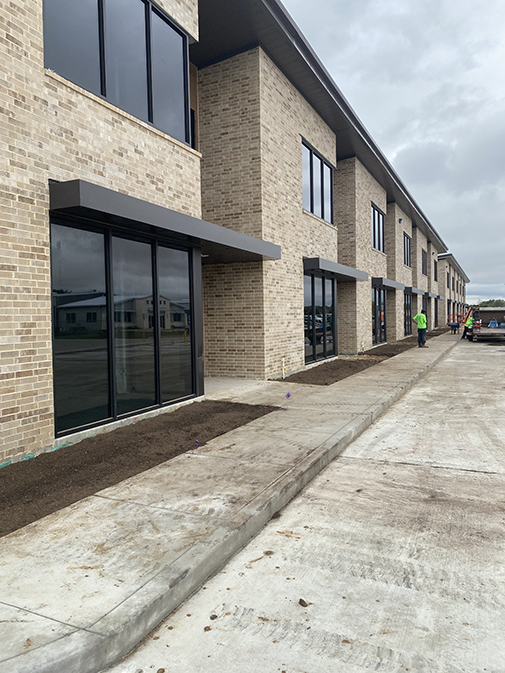
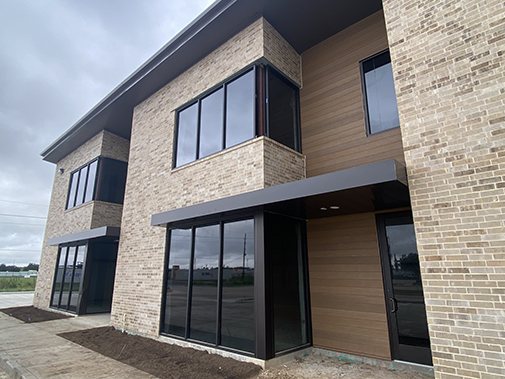
4.20.23 - The last of the paving was poured last night. Erectors continue to sheet the buildings,
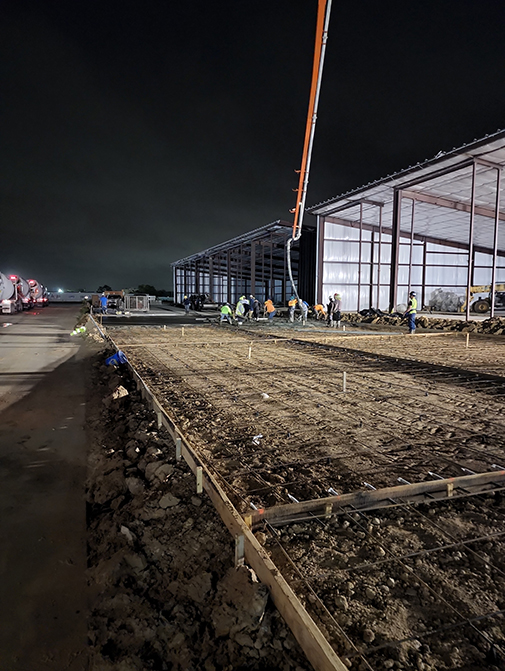
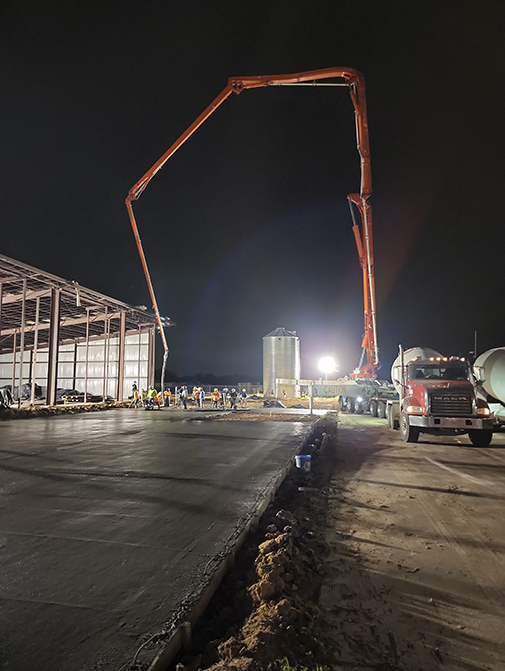
3.22.23 - Erectors began hanging steel this week. Half of the paving was poured this morning,
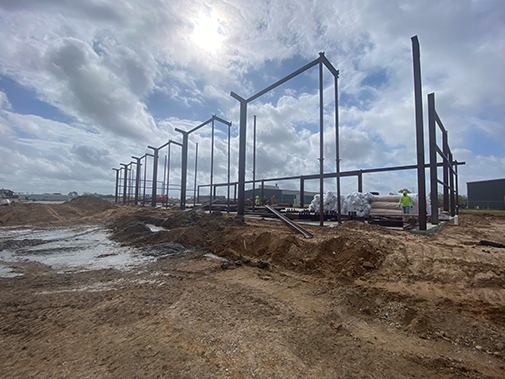
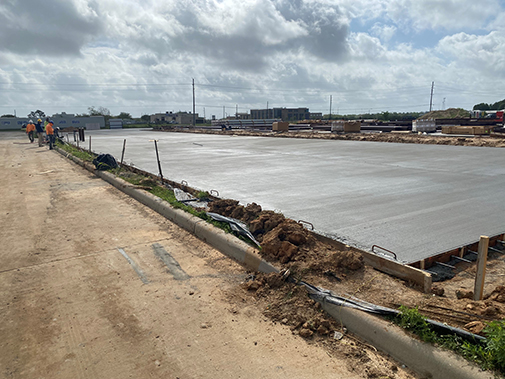
10.13.22 - Site crewmen broke ground this week on the Katy Industrial Condos. Crewmen have scraped the site and are beginning the pads,
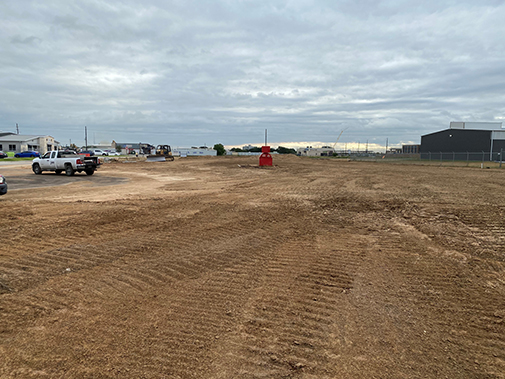
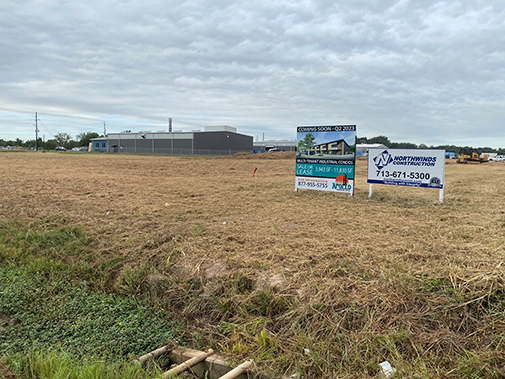
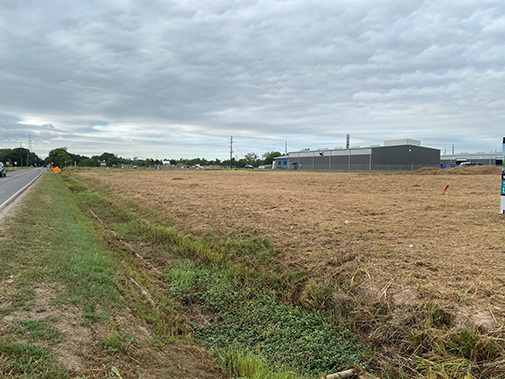
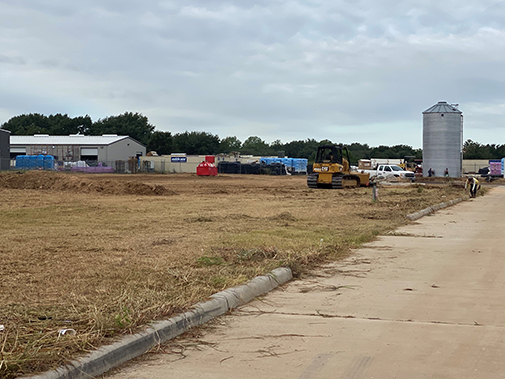
9.22.22 - Our crews are breaking ground this week on a new Industrial Condominium project in Katy, TX. Two 11,830 SF units are under construction in the Katy-Hockley Business Park Development (4107 and 4109 Katy Hockley Rd). The condominiums will total 23,660 SF and will be ready Q2 2023.
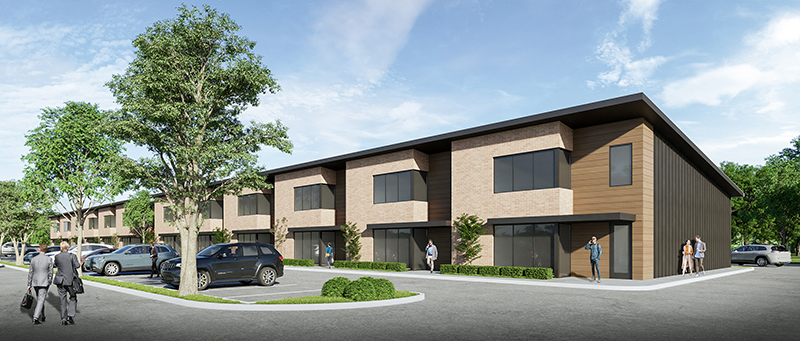
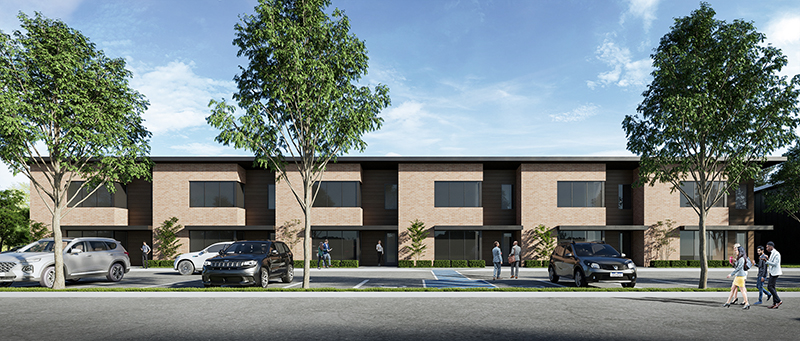
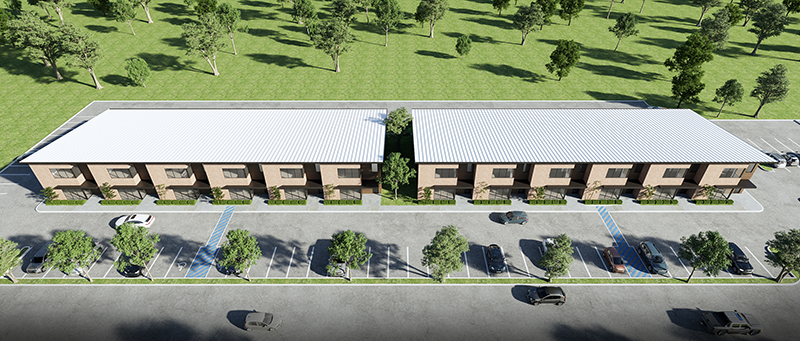
The Commons at Timber Creek | Two 13,020 SF Flex Space Office/Warehouses | Friendswood, TX
Construction is complete on these Industrial Suites.
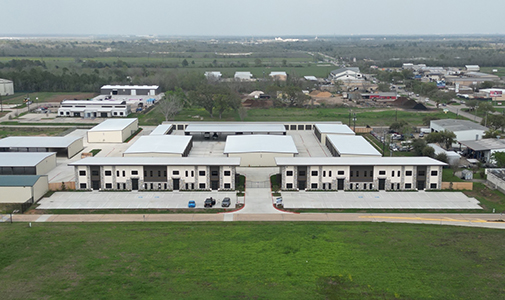
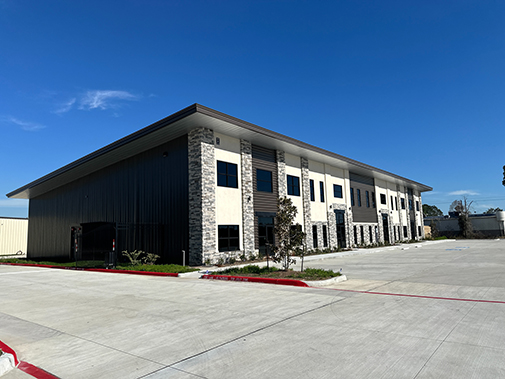
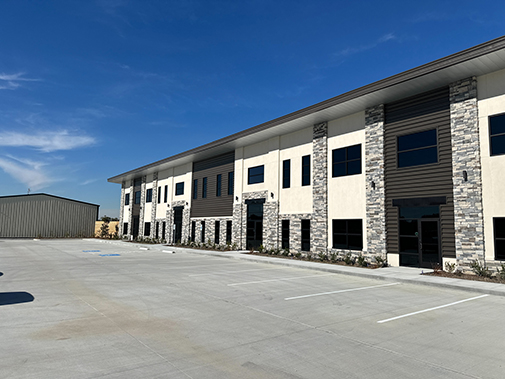
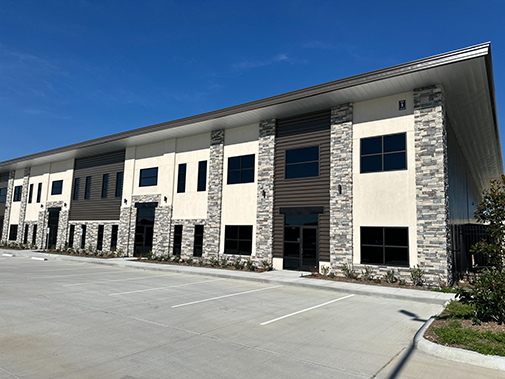
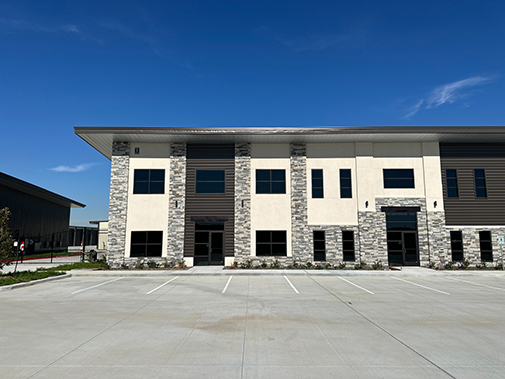
7.17.23 - The stucco and stone is complete. Crewmen are installing glass.
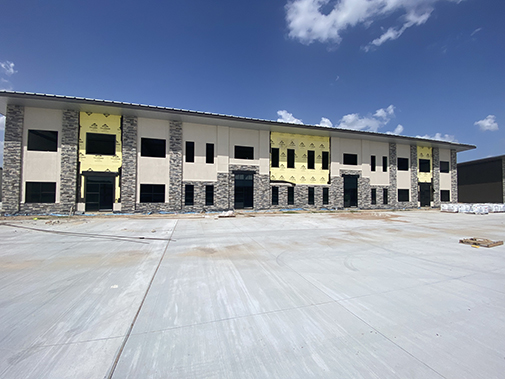
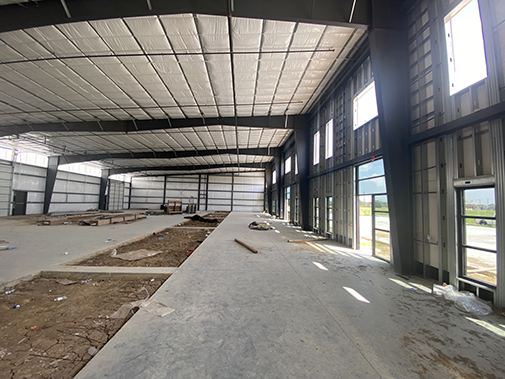
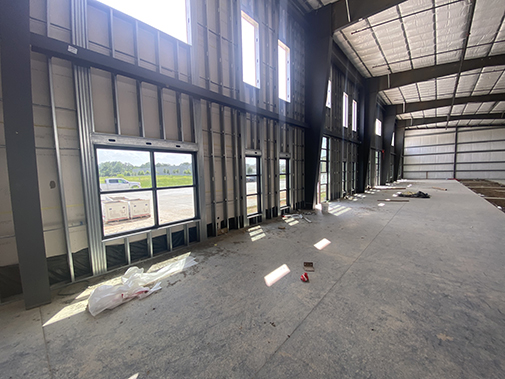
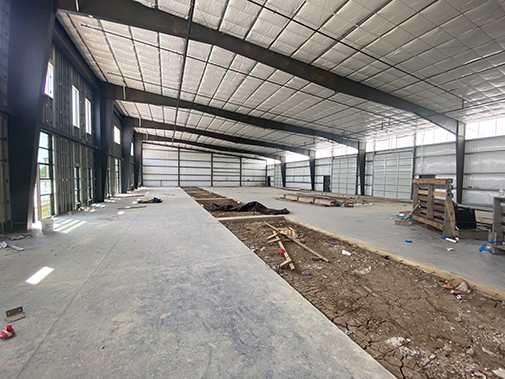
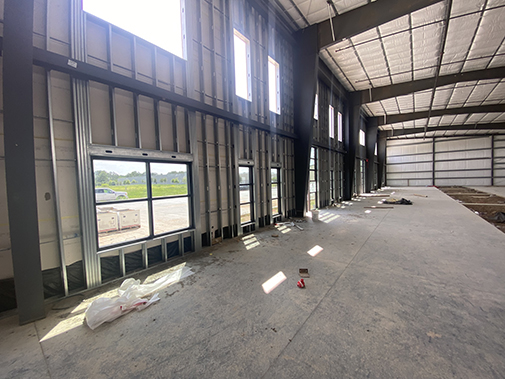
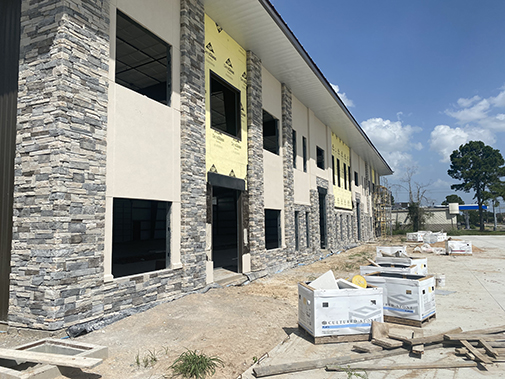
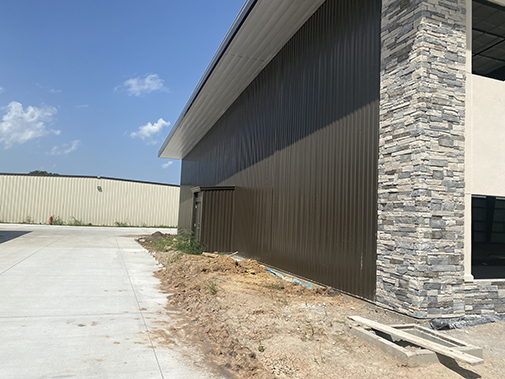
4.14.23 -The masons started their work on the stucco. This project is on schedule to be completed in May.

3.01.22 - Erectors continue to hang steel. The framing crews began framing the front facades. The paving crew will start pouring the paving soon,
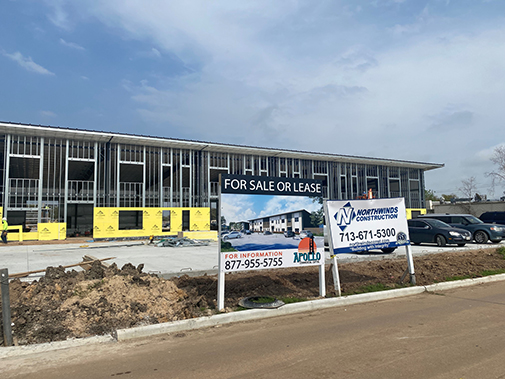
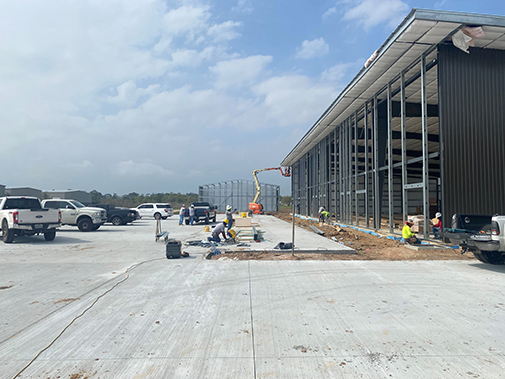
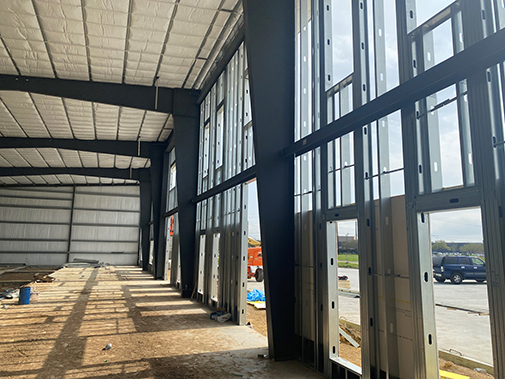
12.02.22 - Crews began sheeting the buildings,



11.17.22 - Crews are erecting the first of the 12,000 SF flex office/warehouse spaces,
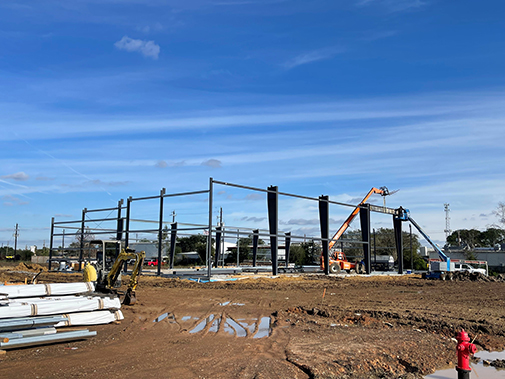
11.06.22 - Crewmen poured the first pad for this project. Spaces are available for sale or lease and range from 3,000 SF to 12,000 SF.


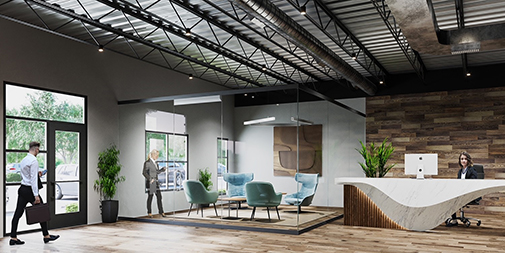

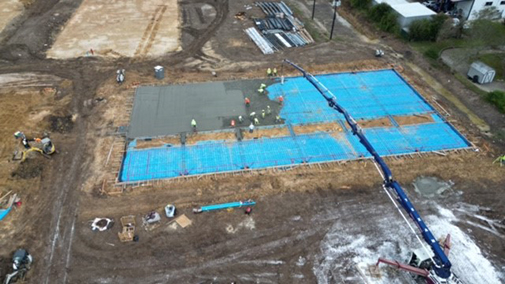
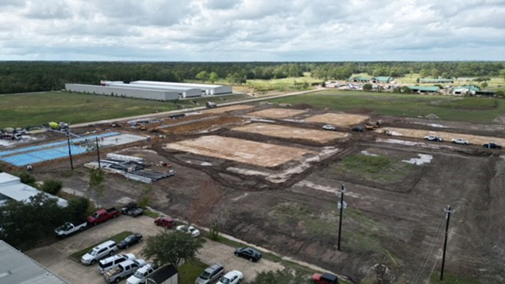
Big Industry Boat and RV Storage | 100,000 SF | Friendswood, TX
Construction of these storage units is complete,
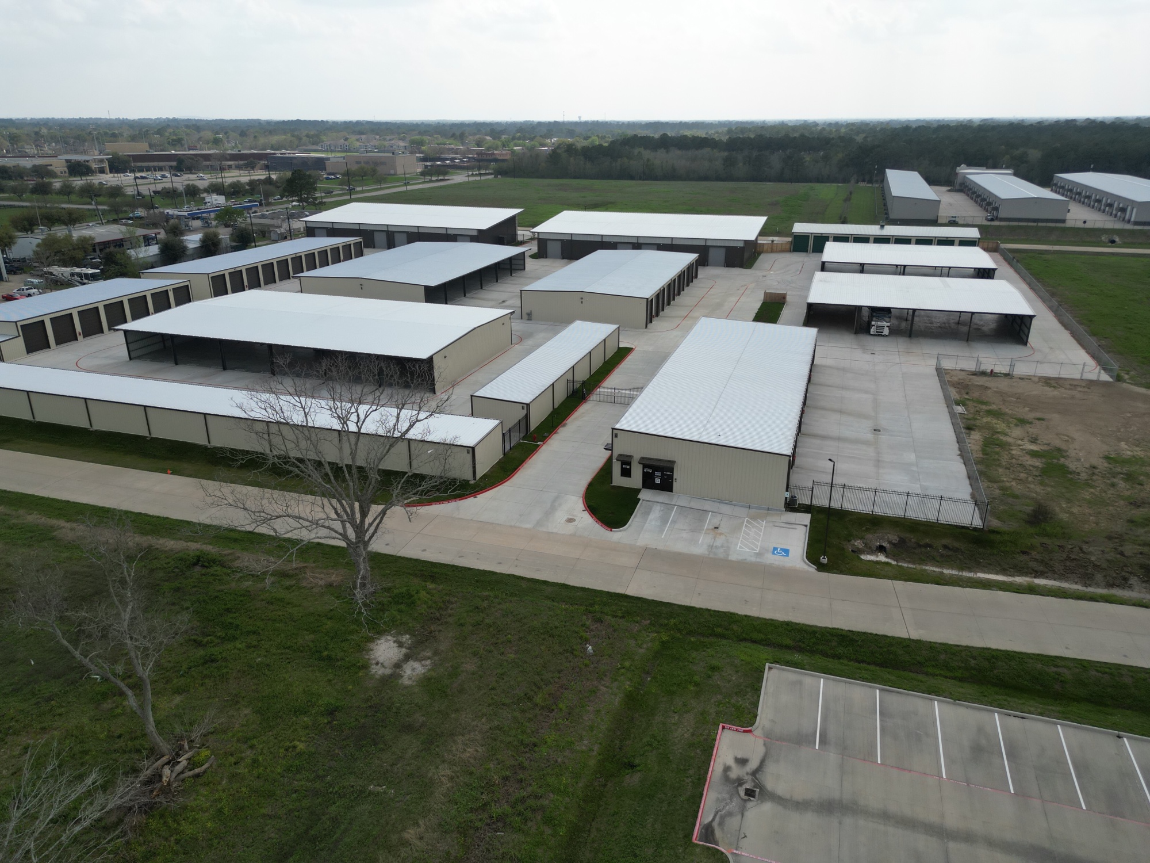
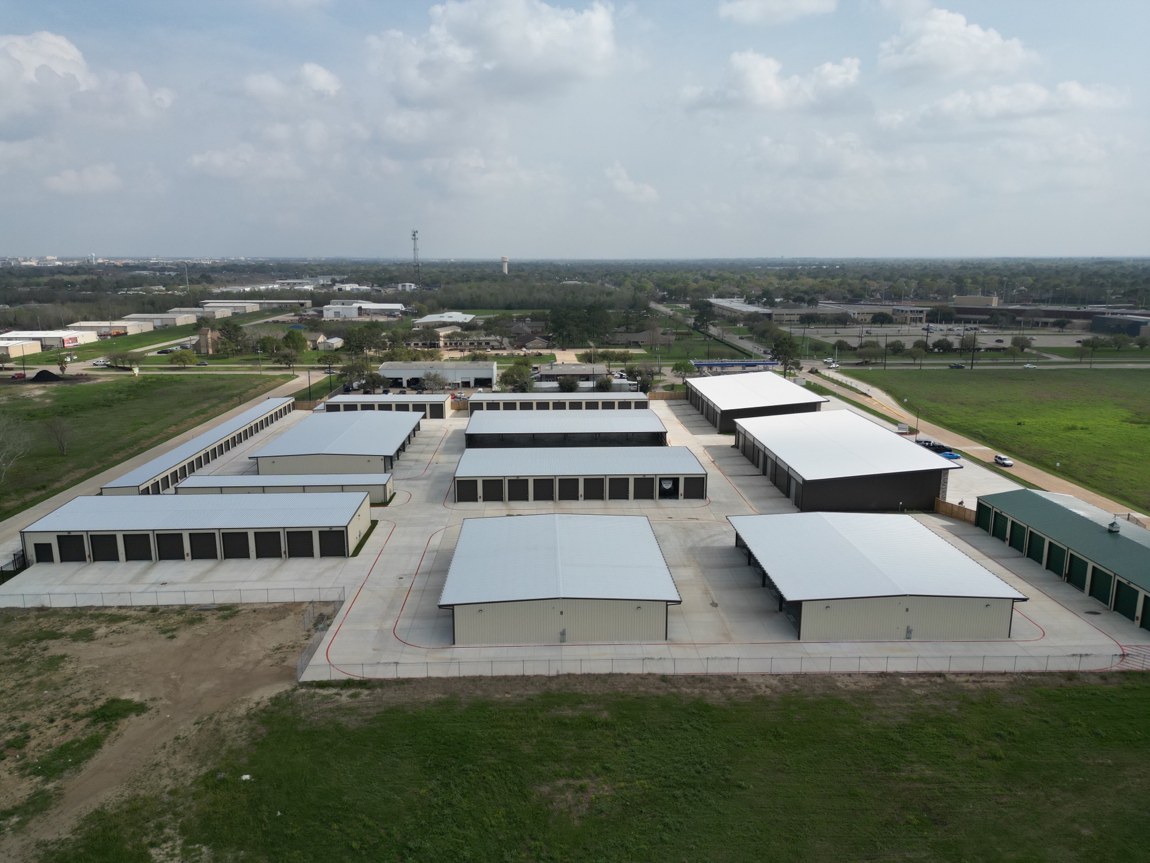
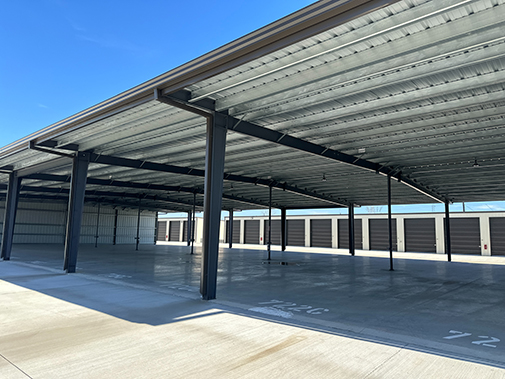
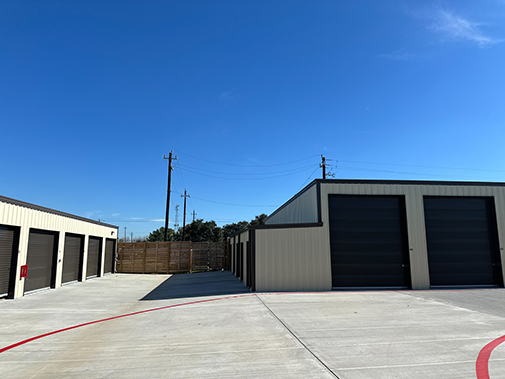
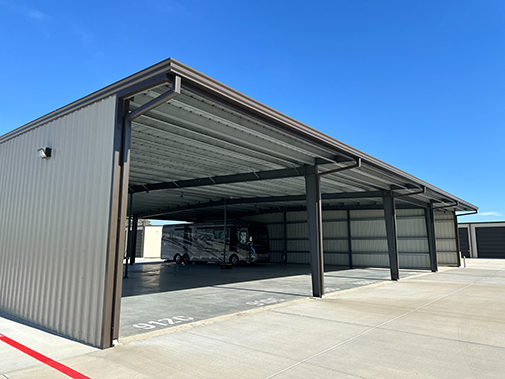
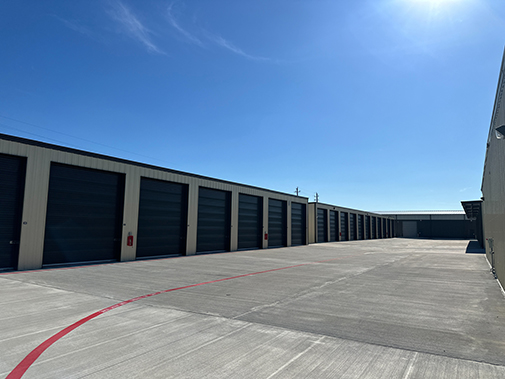
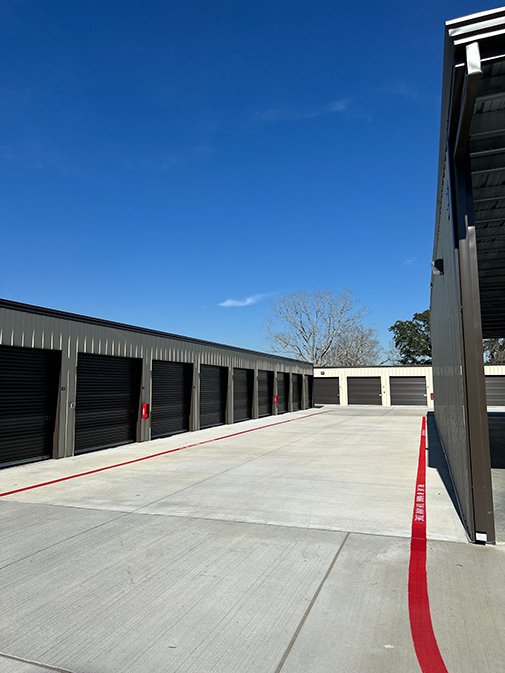
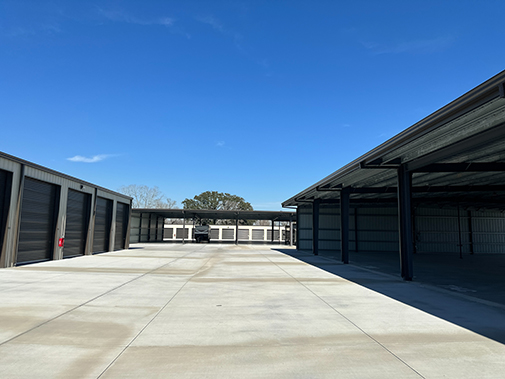
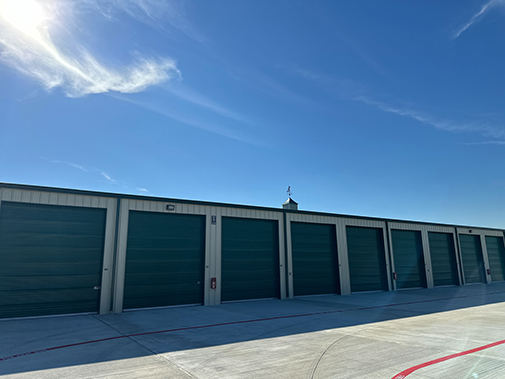
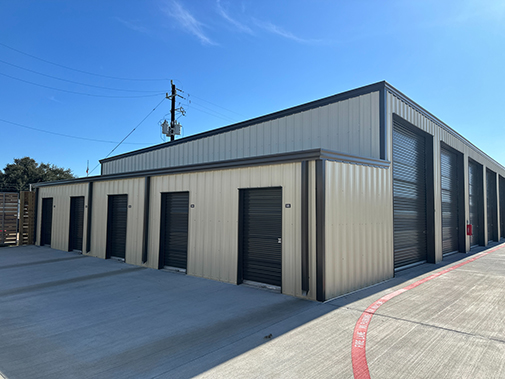
4.14.23 - Crews are hanging steel for the next storage unit,
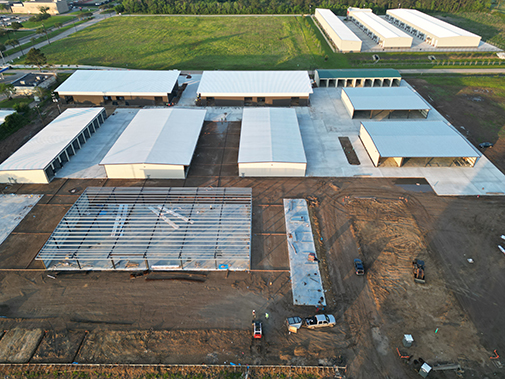
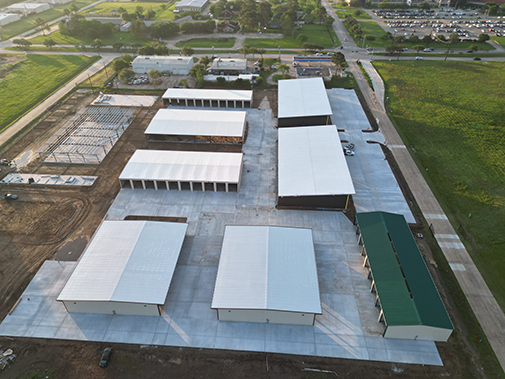
3.01.22 - The first two buildings are fully sheeted and trimmed. Sheeting continues on the third storage unit,

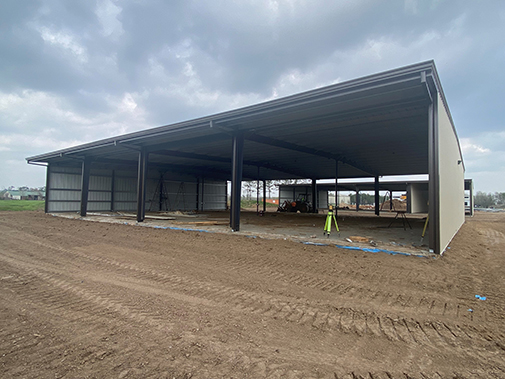
12.02.22 - This boat and RV storage park will include 100,000 SF of storage within a total of 13 buildings. The first two buildings are poured,



Big City Manufacturing | 23,000 SF | Friendswood, TX
1.23.24 - Final clean is complete. Landscaping is installed.
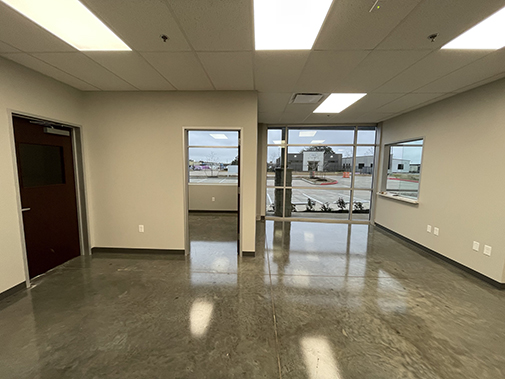
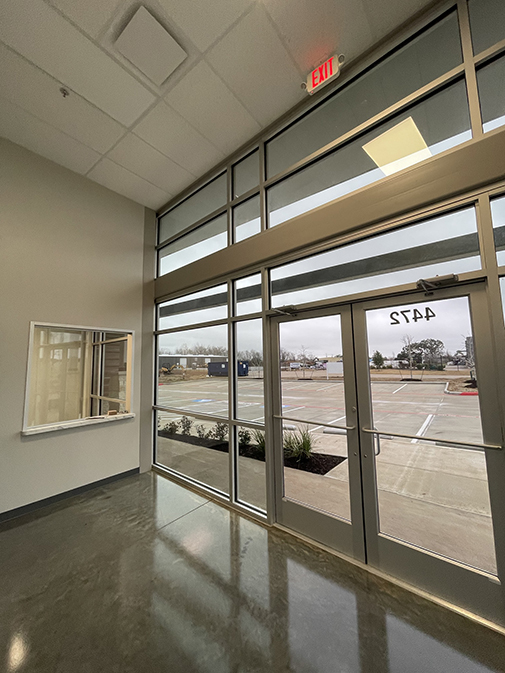
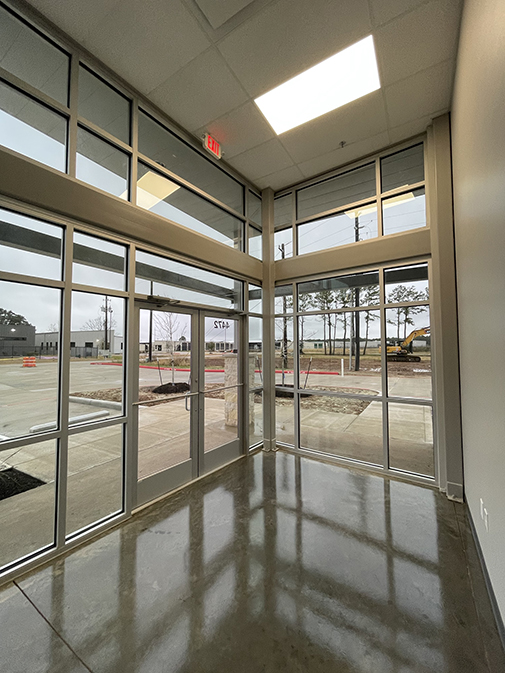
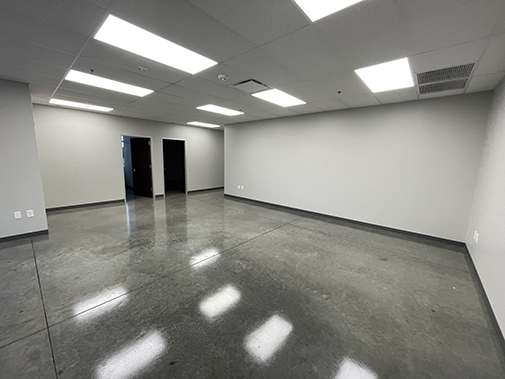
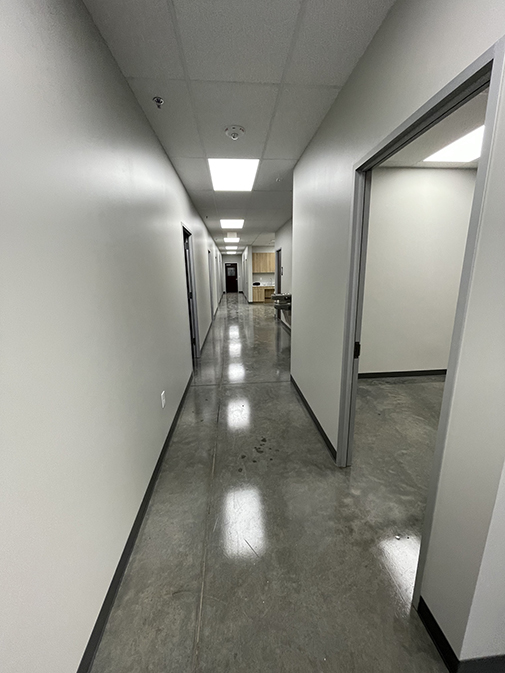
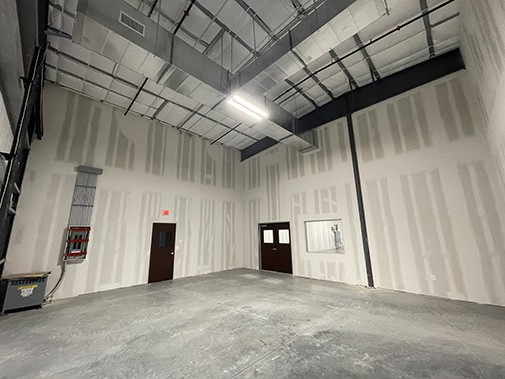
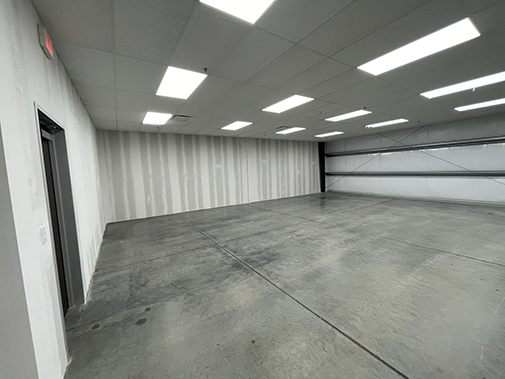
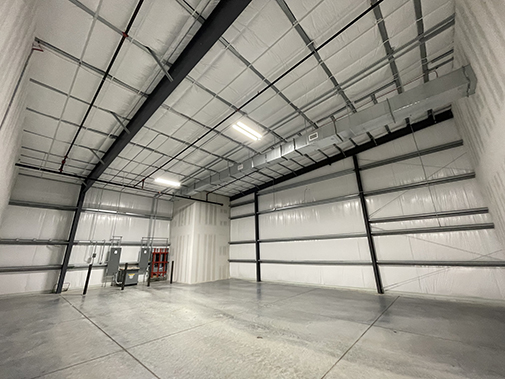
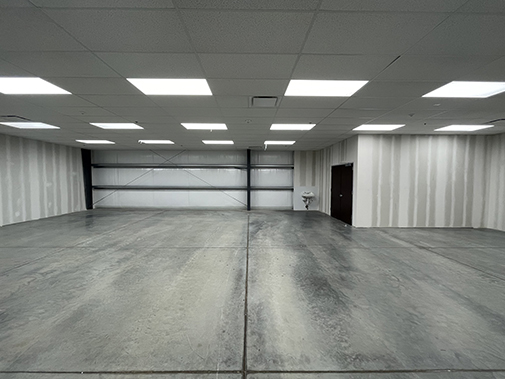
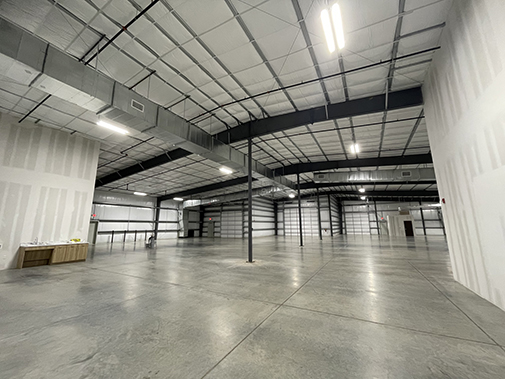
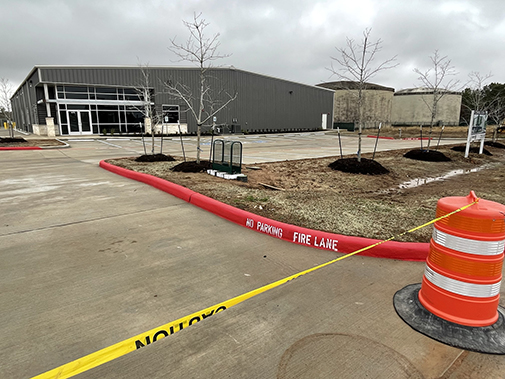
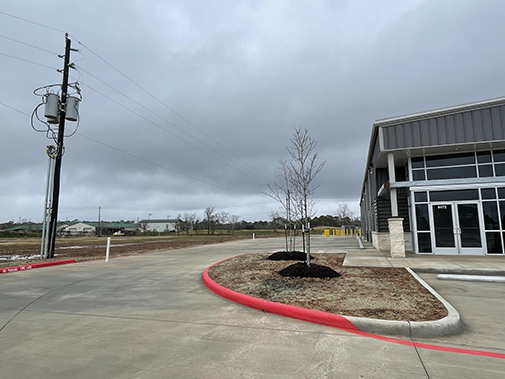
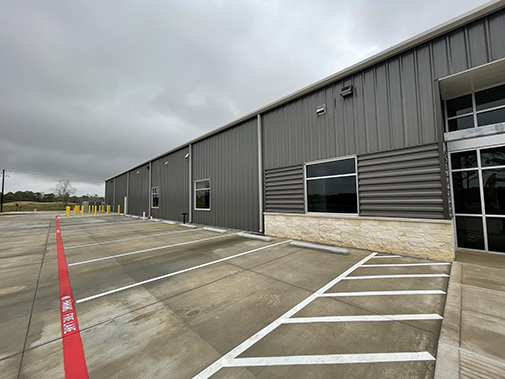
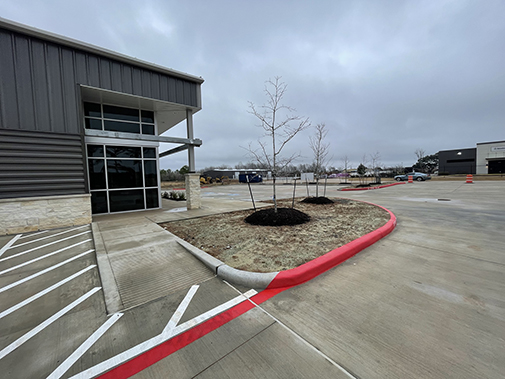
12.14.23 - Parking area striping is complete,
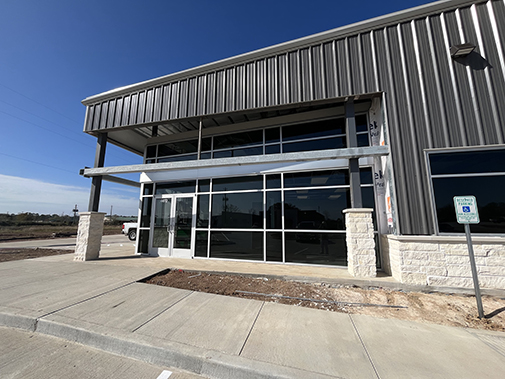
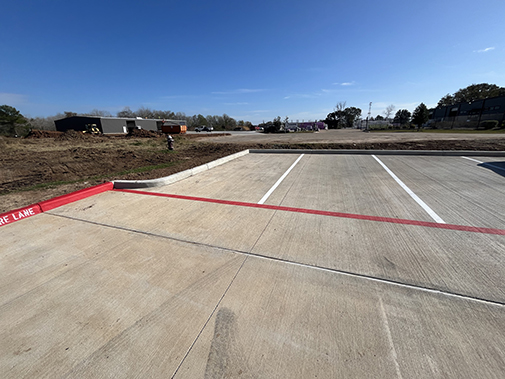
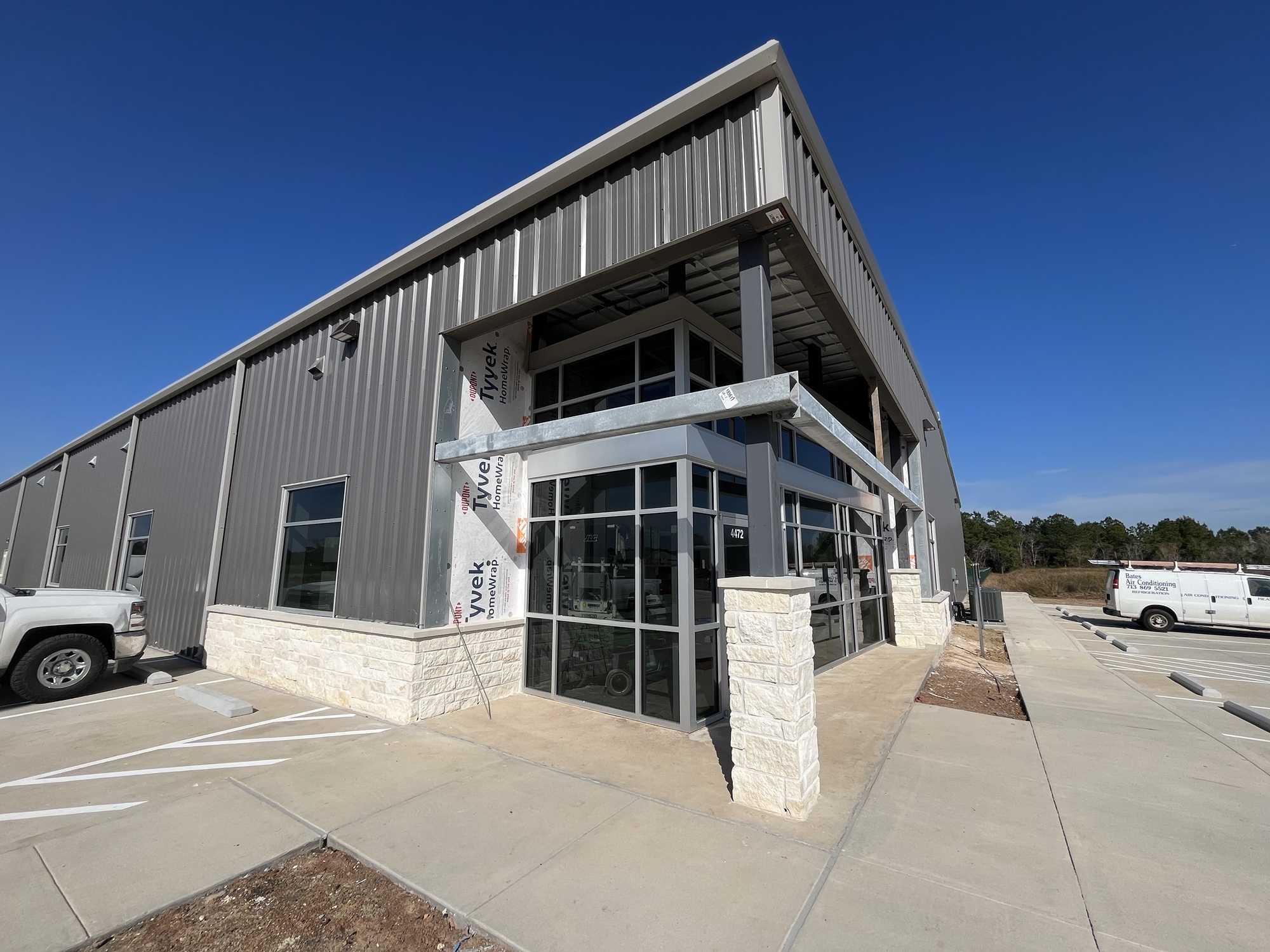
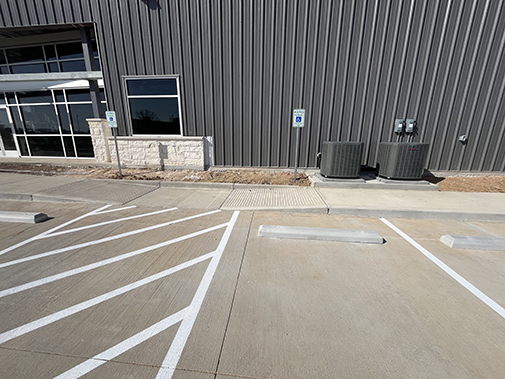
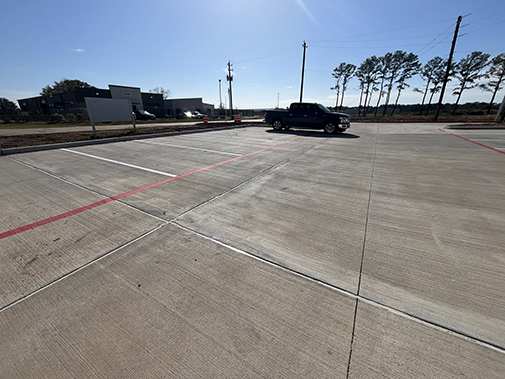
11.29.23 - Glass installation is complete and the ceilings are installed. Power should be turned on next with an expected completion set for next month,
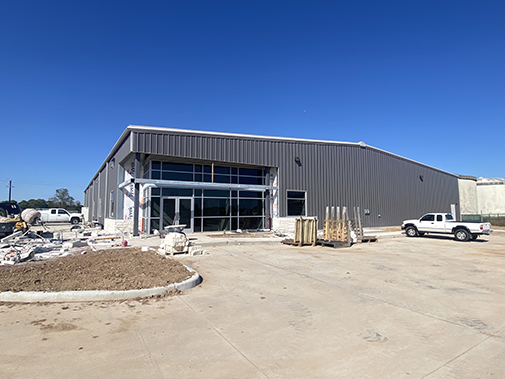
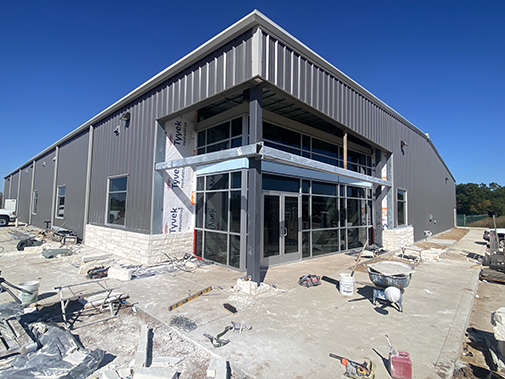
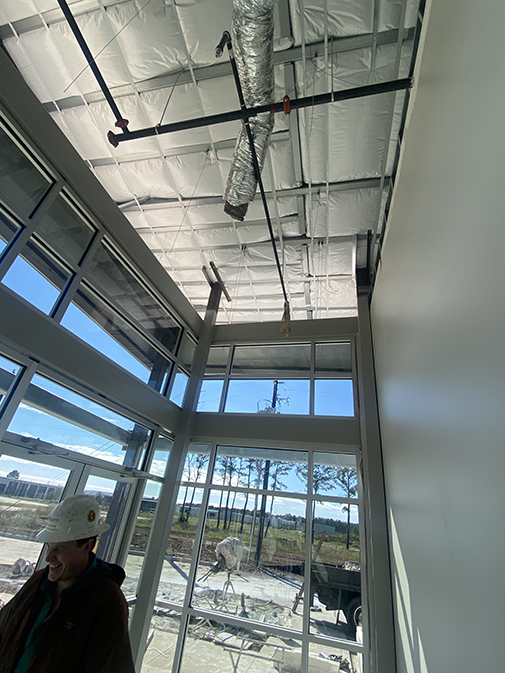
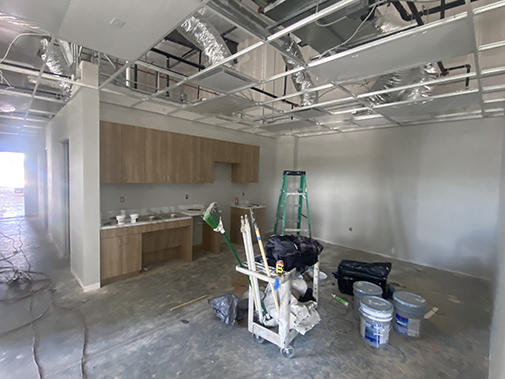
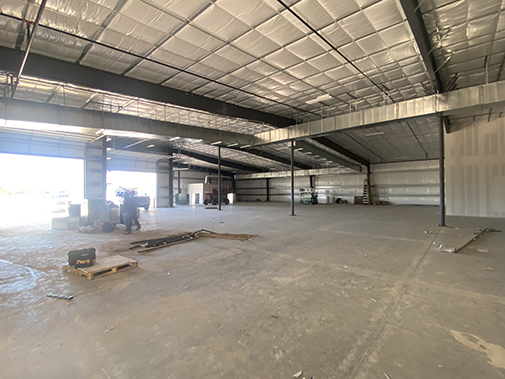
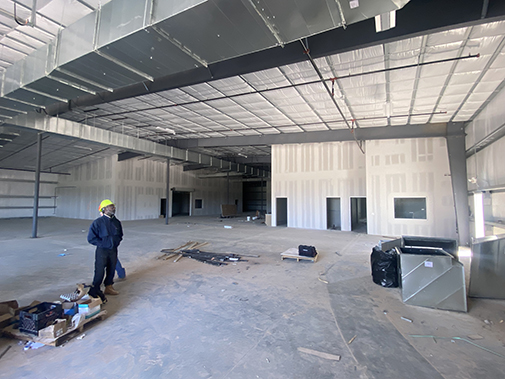
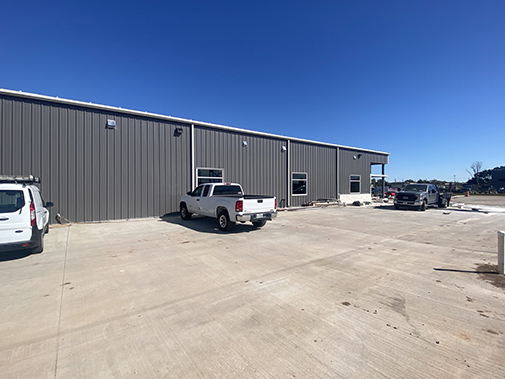
10.25.23 - Interior crews are hanging sheetrock. Concrete crewmen are getting ready to pour the equipment pad,
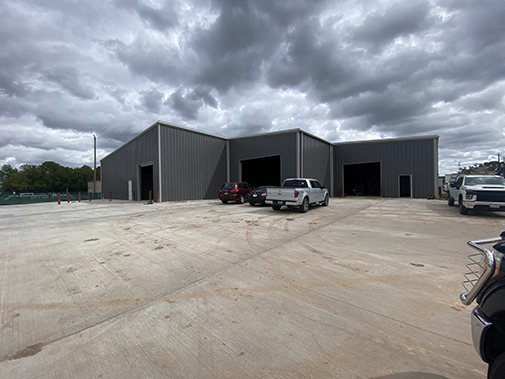
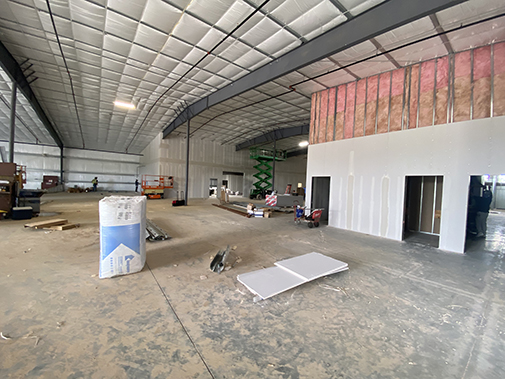
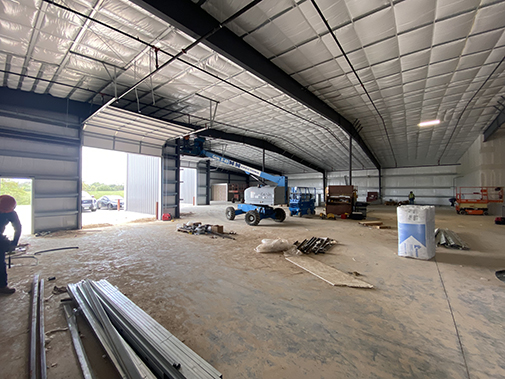
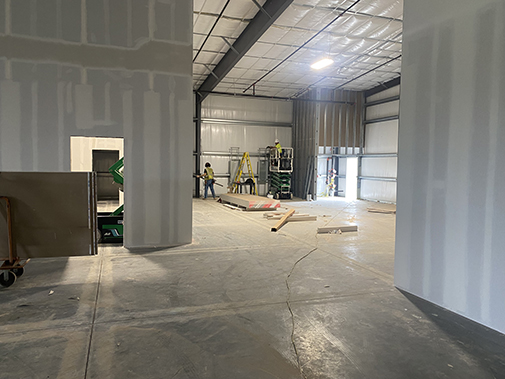
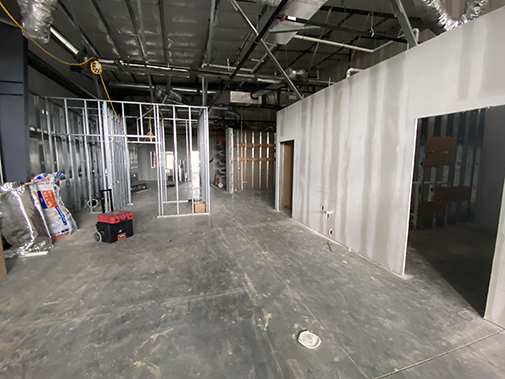
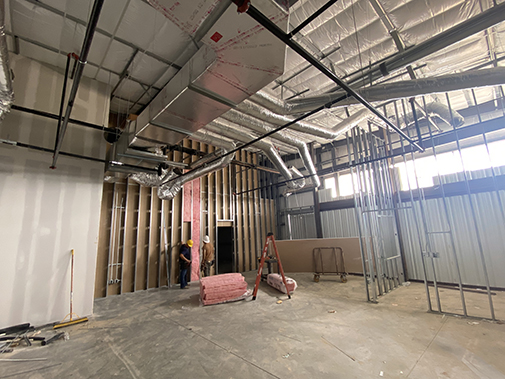
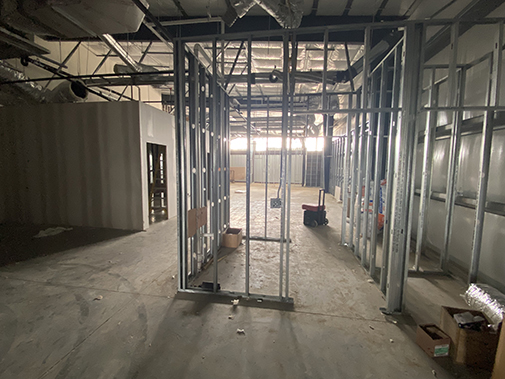
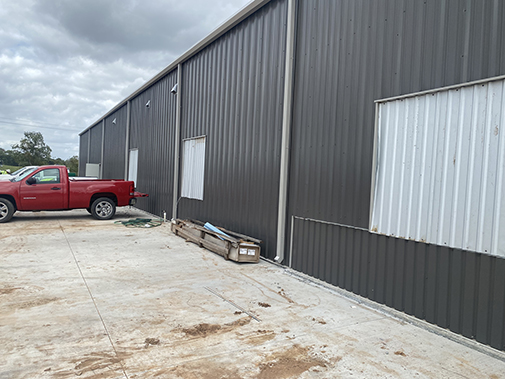
7.25.23 - Crews poured the foundation this morning.
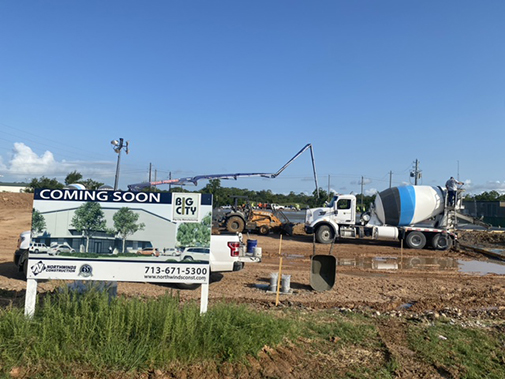
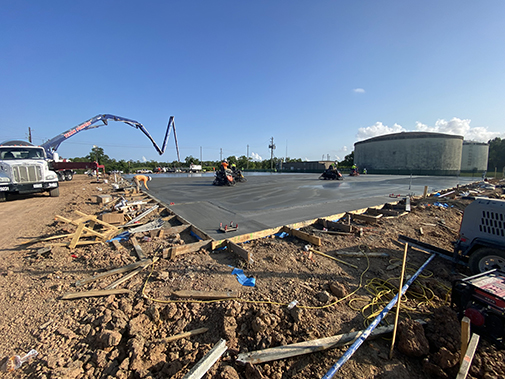
7.20.23 - Crewmen are preparing for next week's pour,
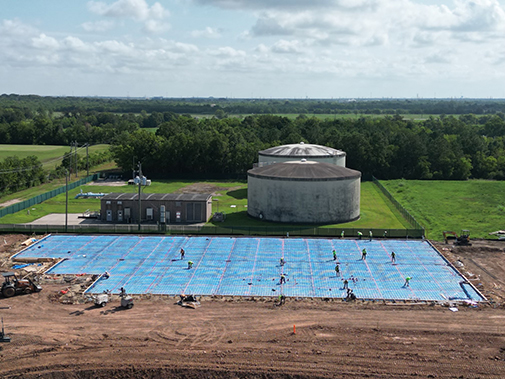
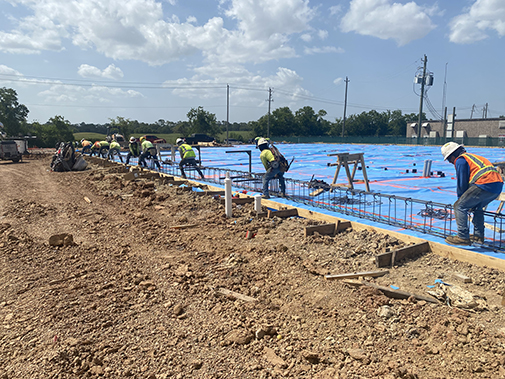
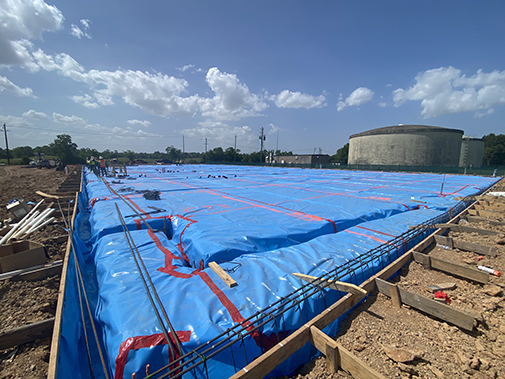
5.25.23 - Crews are breaking ground on Big City Manufacturing's new facility in Industry Park. This Design/Build project includes a fully air conditioned shop and 3,000 SF of finished office space,
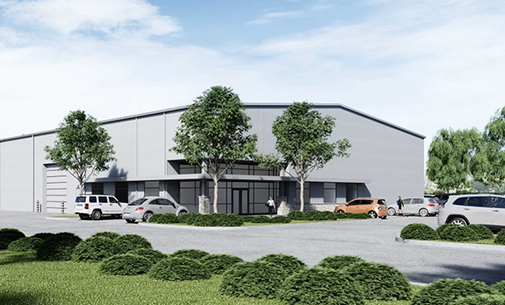
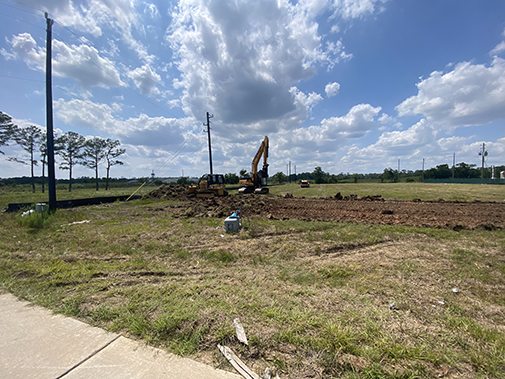
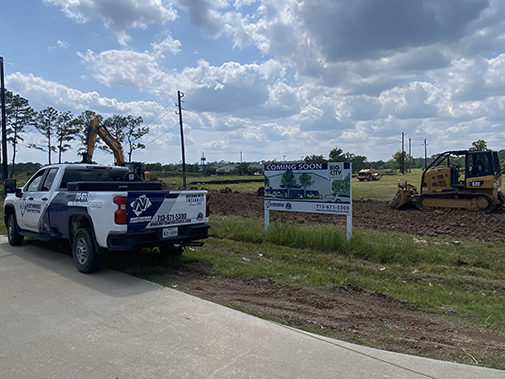
SiteOne Friendswood Expansion | 12,000 SF | Friendswood, TX
1.23.24 - This project is complete,
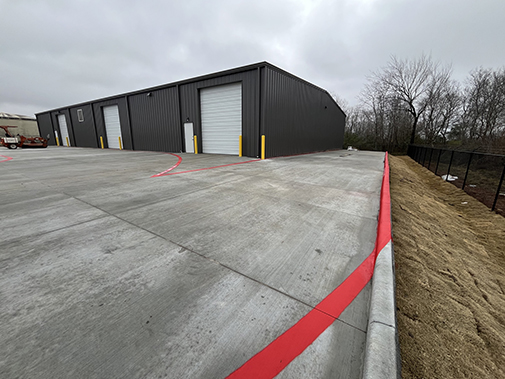
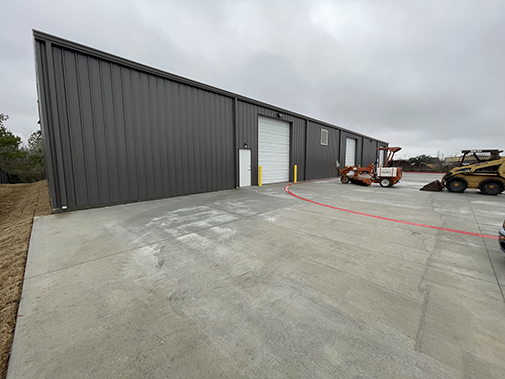
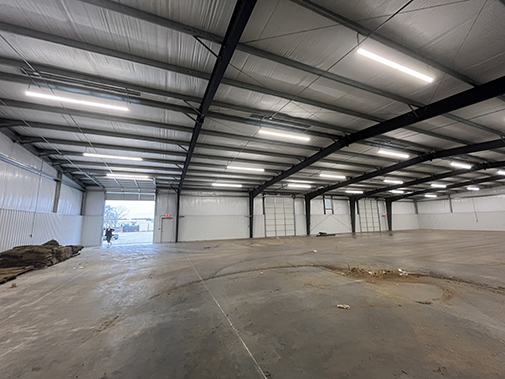
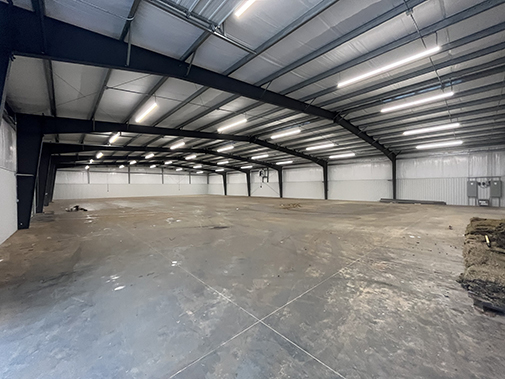
12.14.23 - M&M Erectors continue to sheet the building,
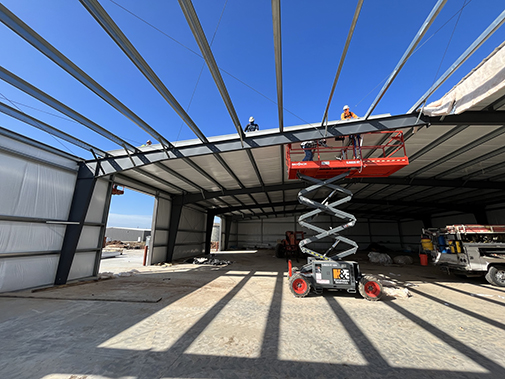
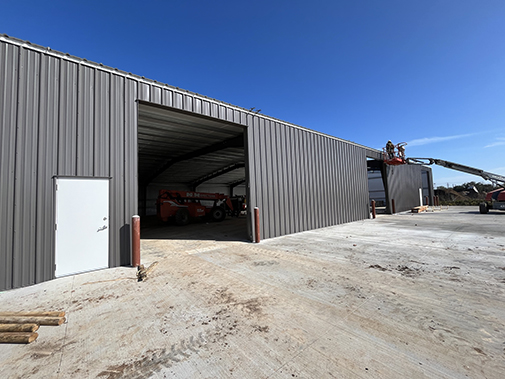
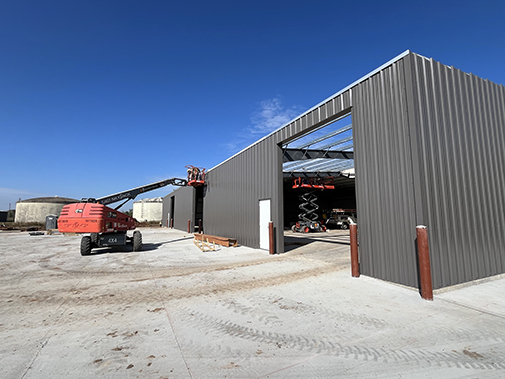
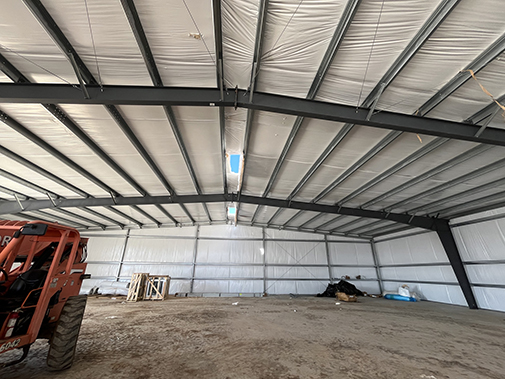
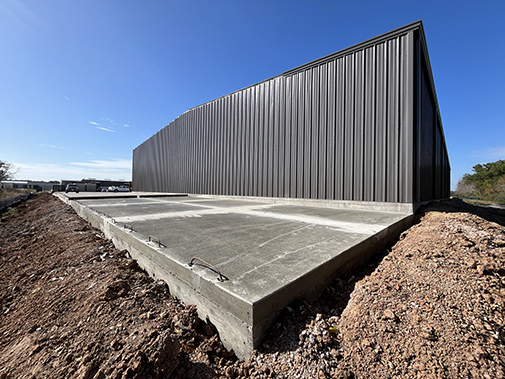
11.29.23 - The paving was poured this morning and erectors are hanging steel,
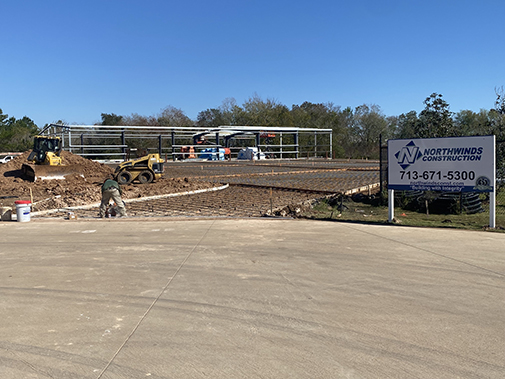
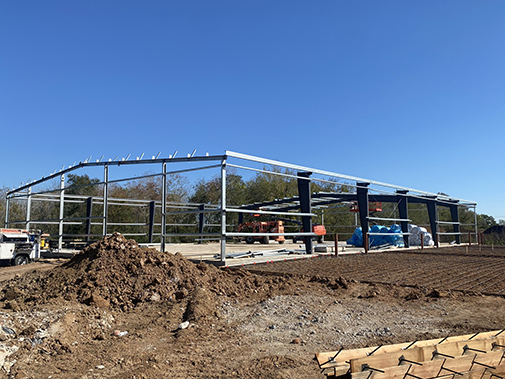
11.03.23 - The slab is poured for the new 12,000 SF expansion of their Friendswood location. The concrete crew is laying out the paving and the erectors will begin hanging steel next week.
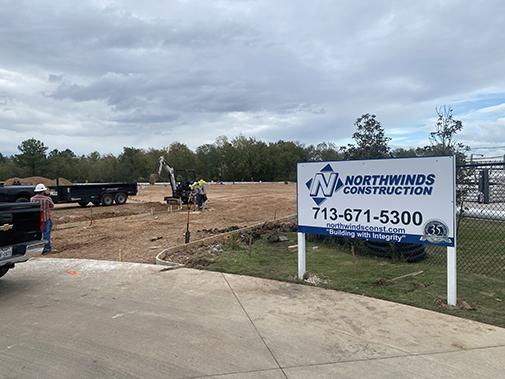
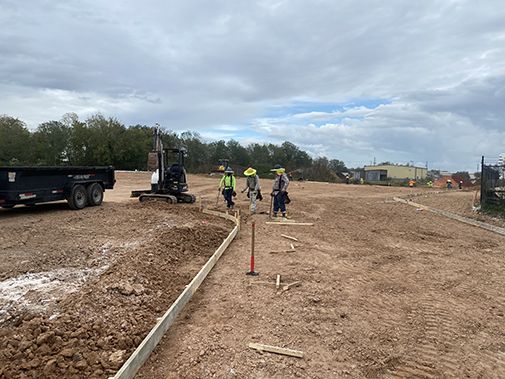
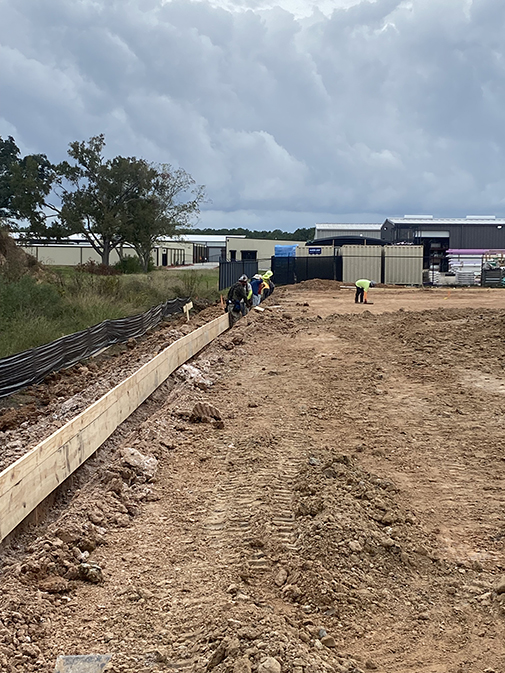
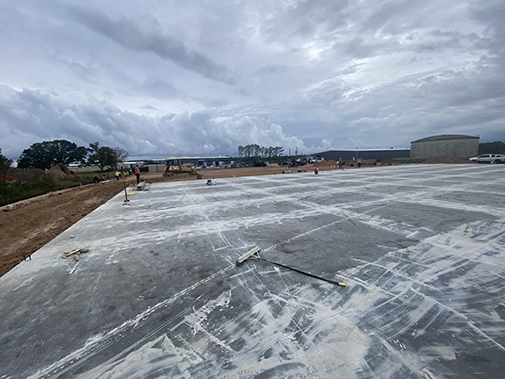
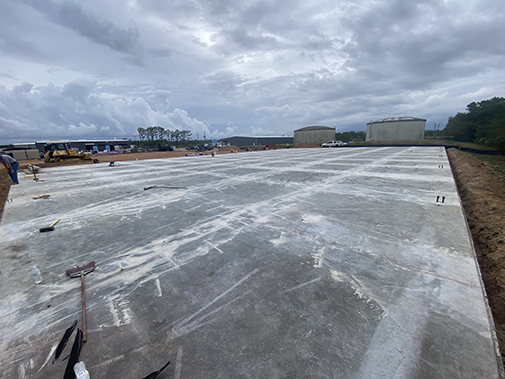
Traders Village Houston | PEMB | Houston, TX
1.18.24 - This project is complete,
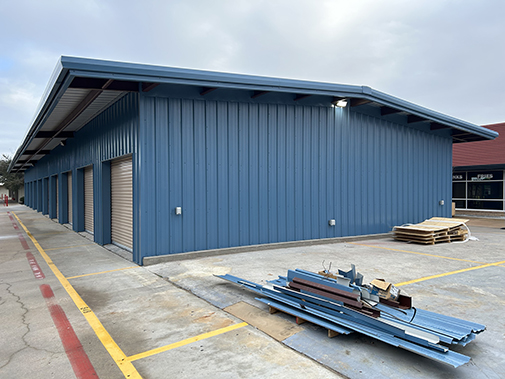
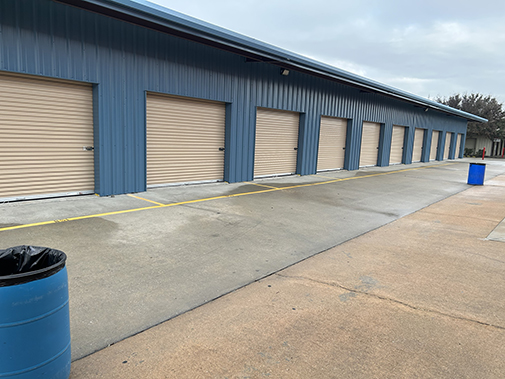
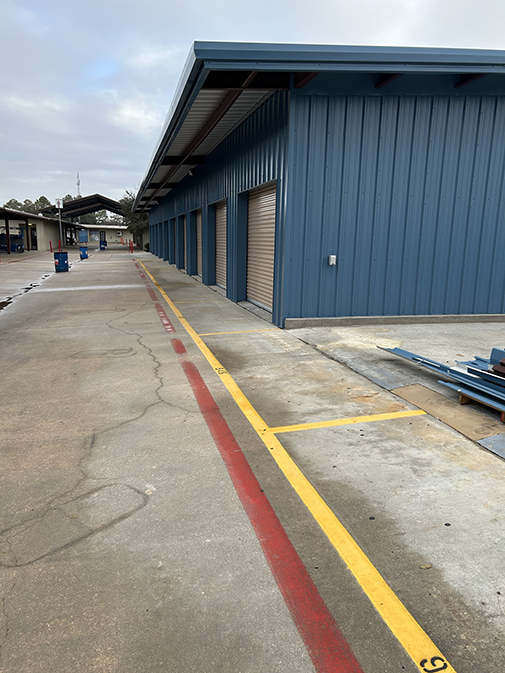
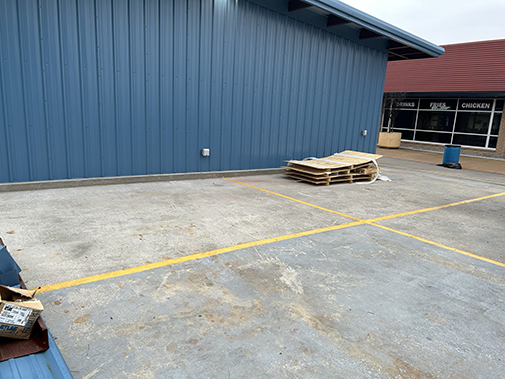
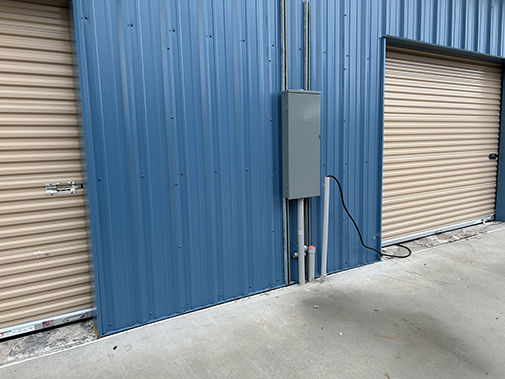
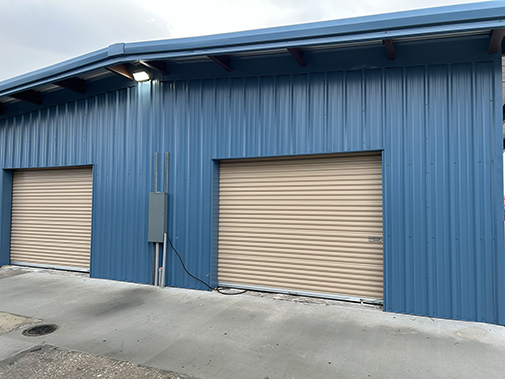
12.19.23 - The steel is erected and crews are making fast progress sheeting the building,
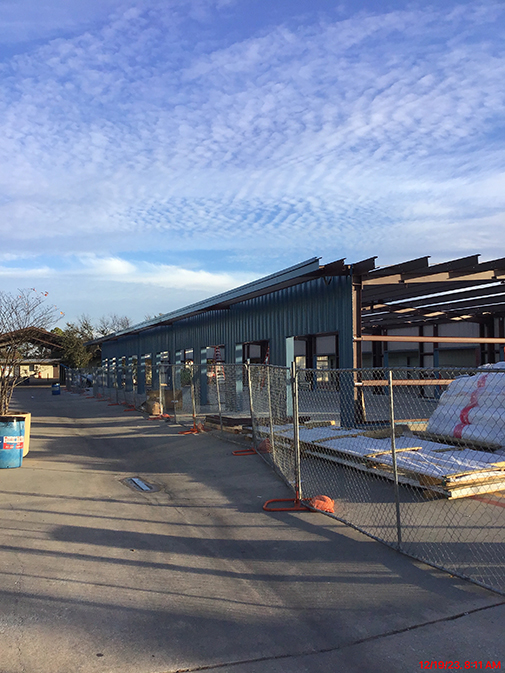
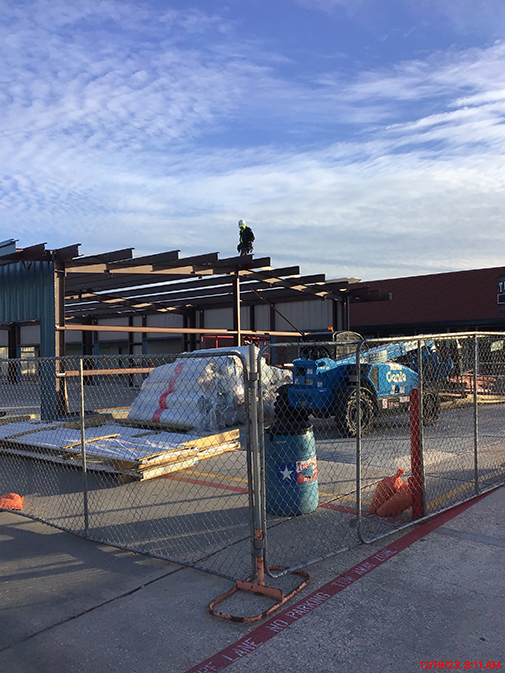
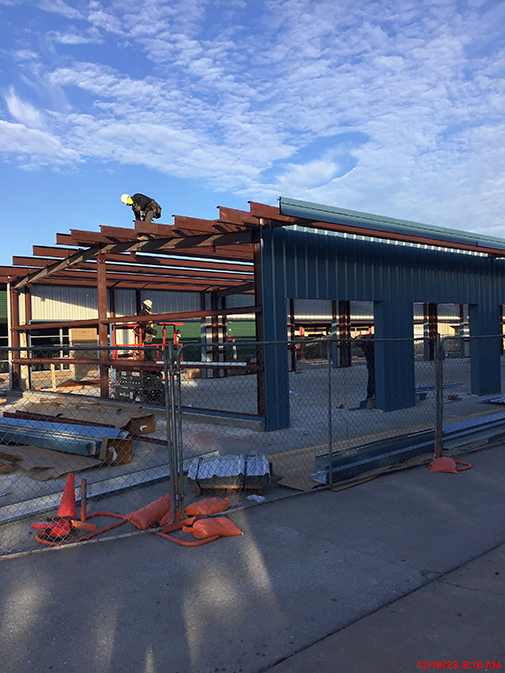
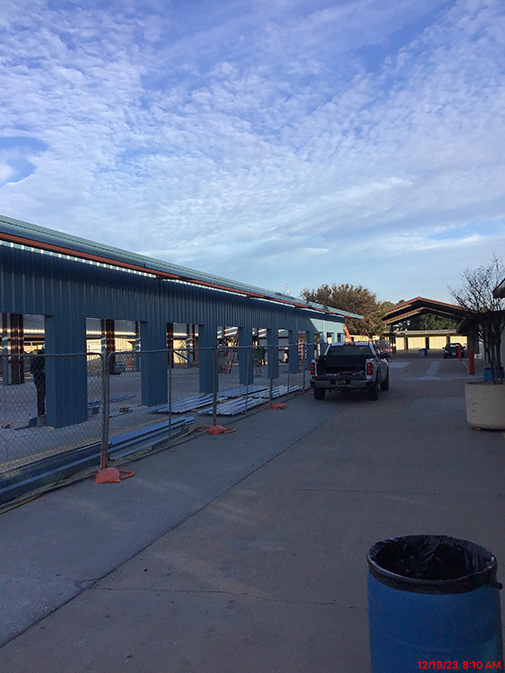
Mid-South Control Line | Building Addition | Houston, TX
10.26.23 -
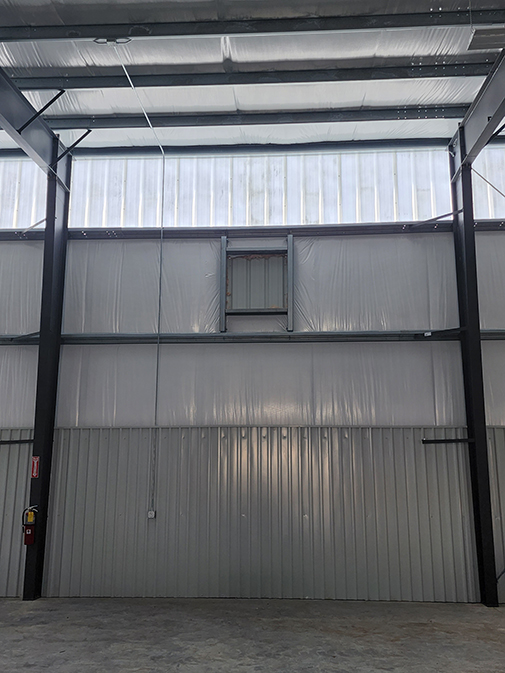
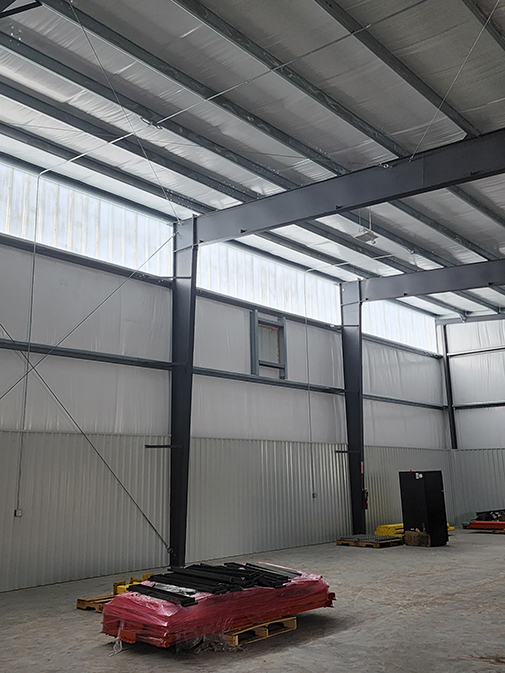
10.25.23 -
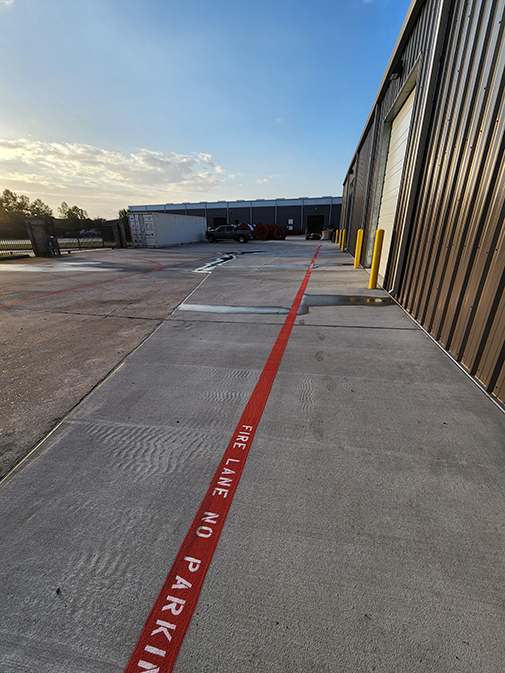
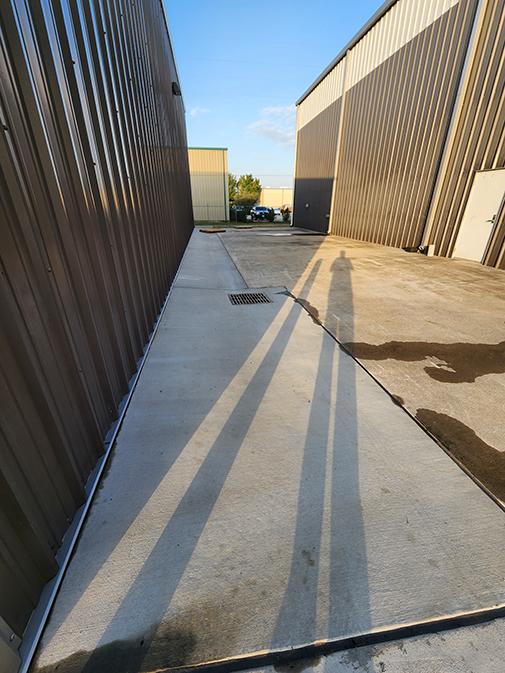
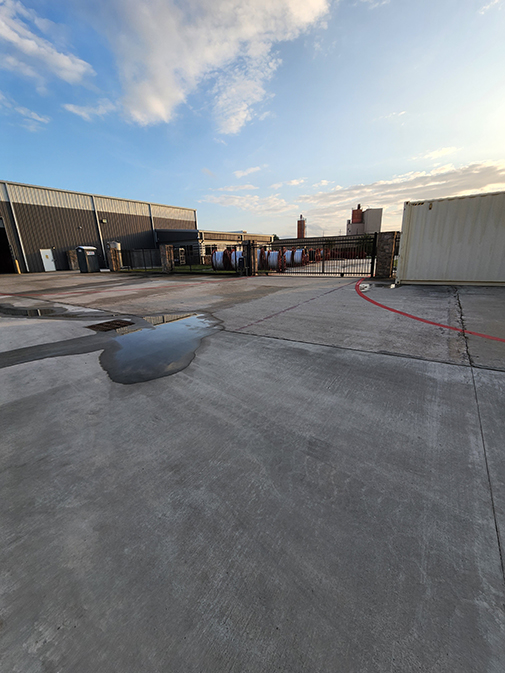
9.25.23 - Crews are installing liner panels and are trimming the building,
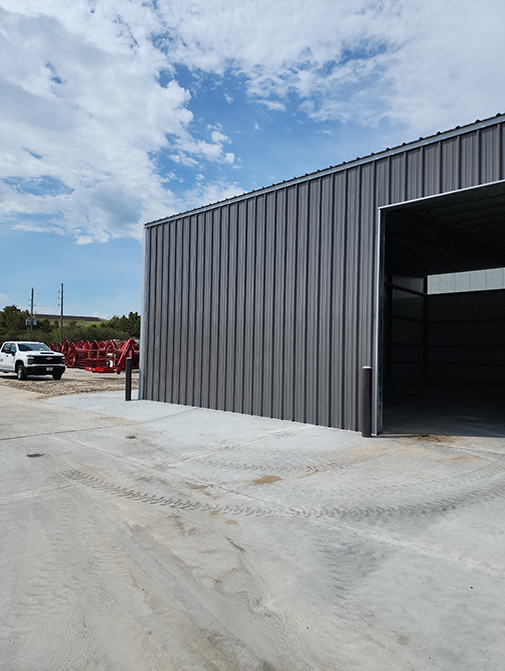
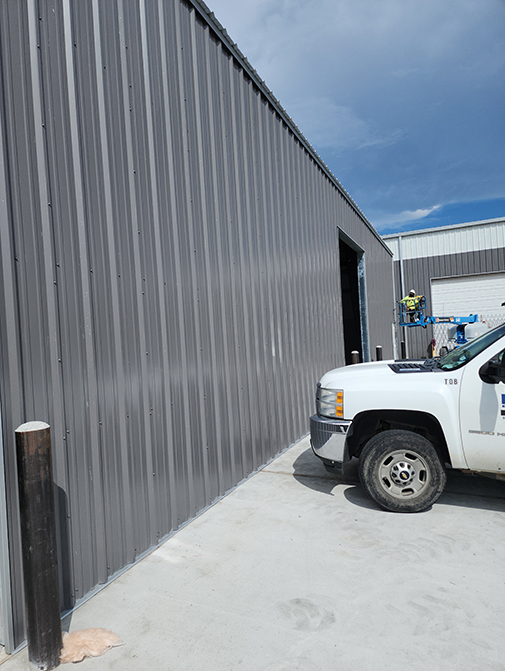
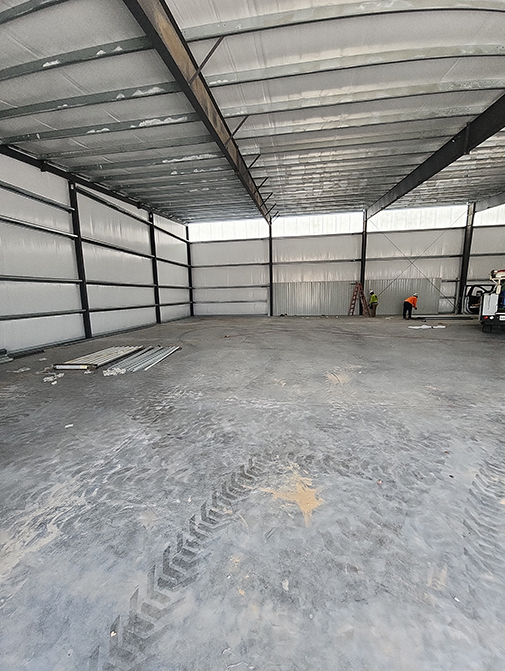
9.13.23 - Crews are hanging the pre-assembled roof sections,
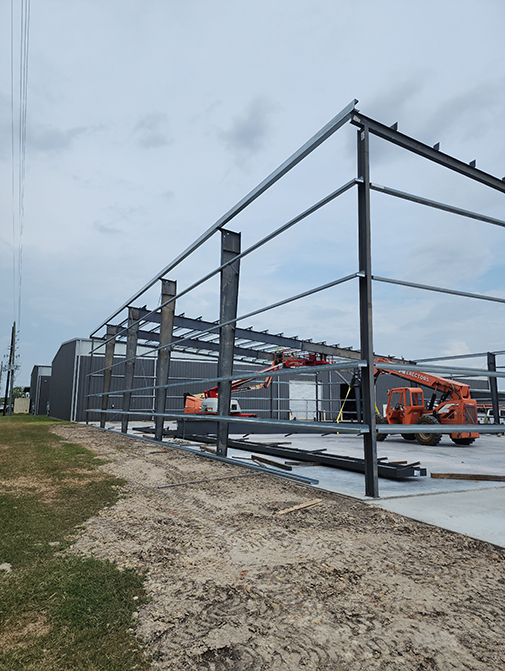
9.07.23 - The pad is cured and sawcut,
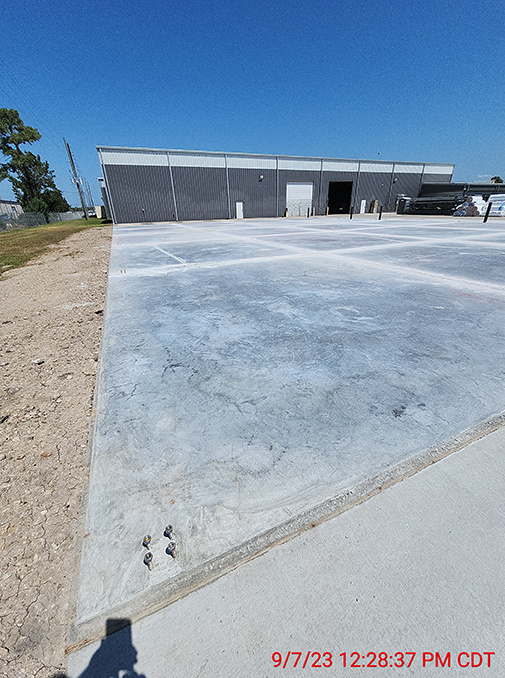
9.02.23 - Crews are pouring the foundation,
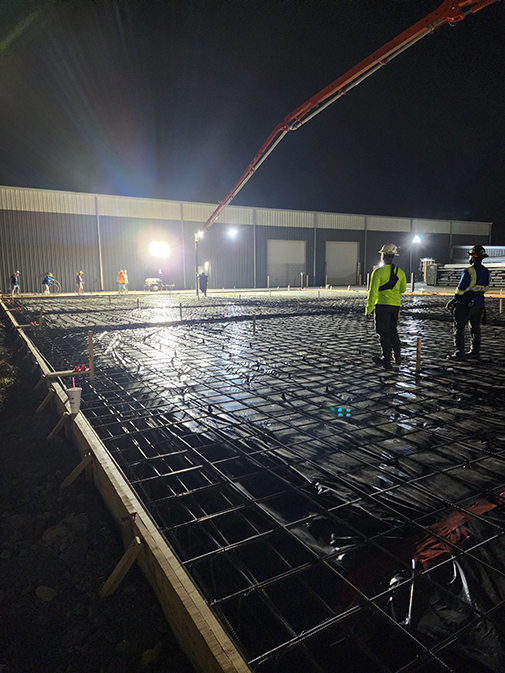
8.29.23 - Drilling and pouring piers,
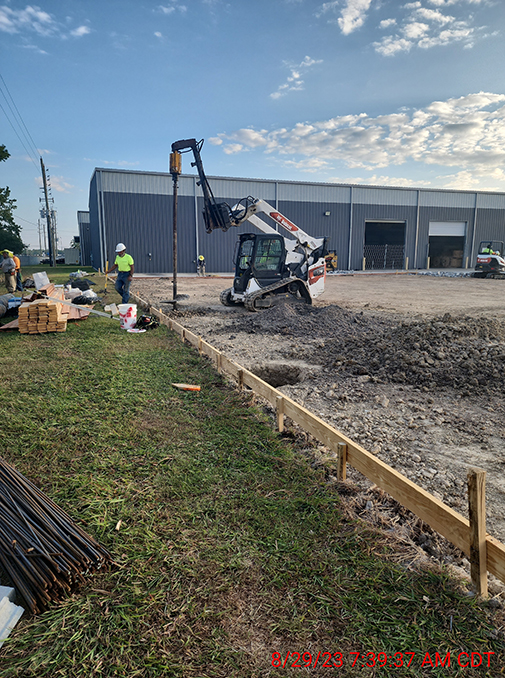
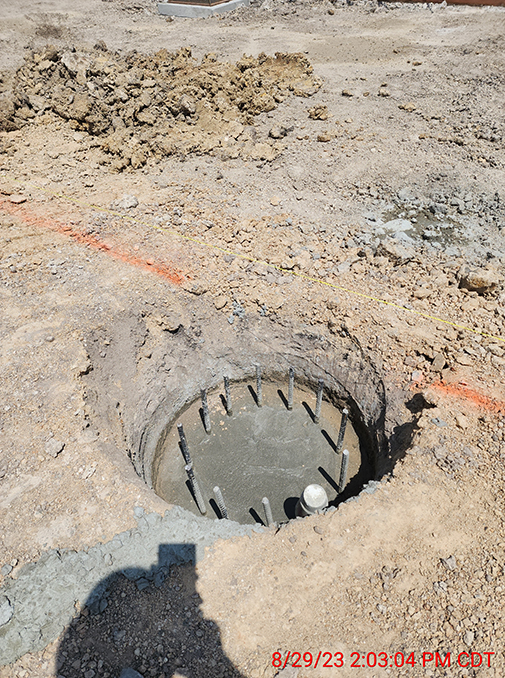
8.14.23 - Setting storm drains,
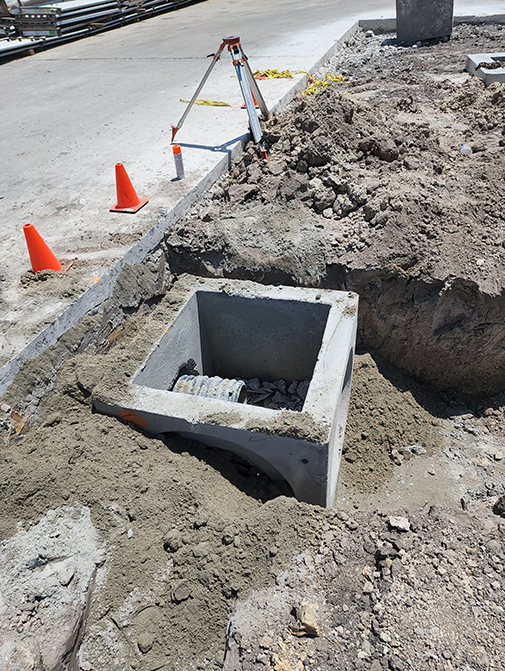
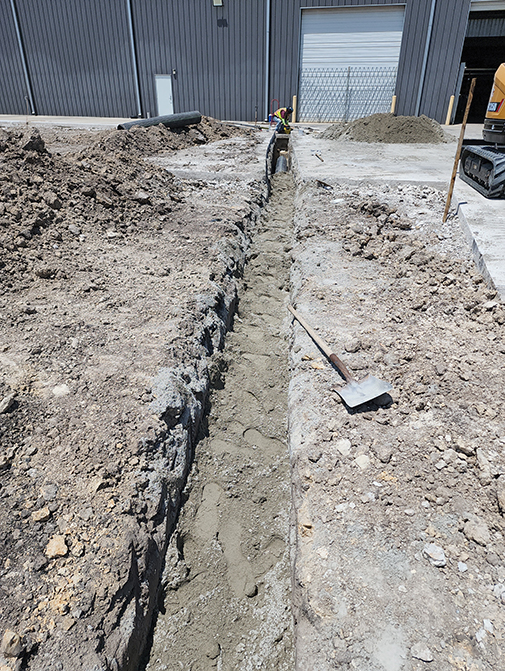
Humble Sign Co. | 35,722 SF | Humble, TX
8.31.23 - Lights are on and landscaping is installed. This project is nearing completion,
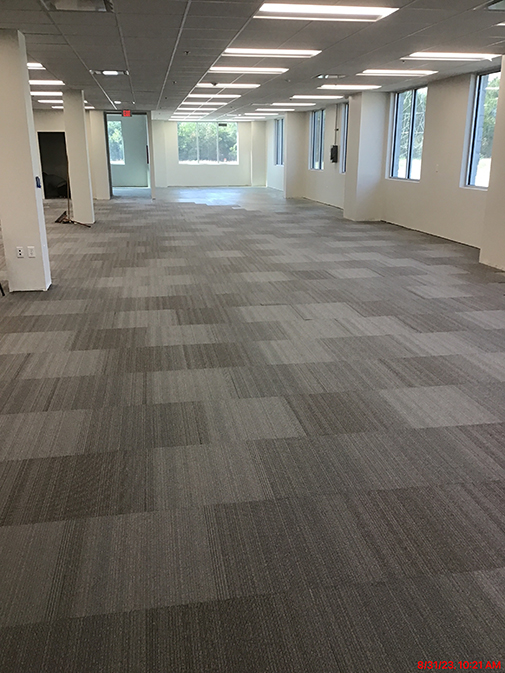
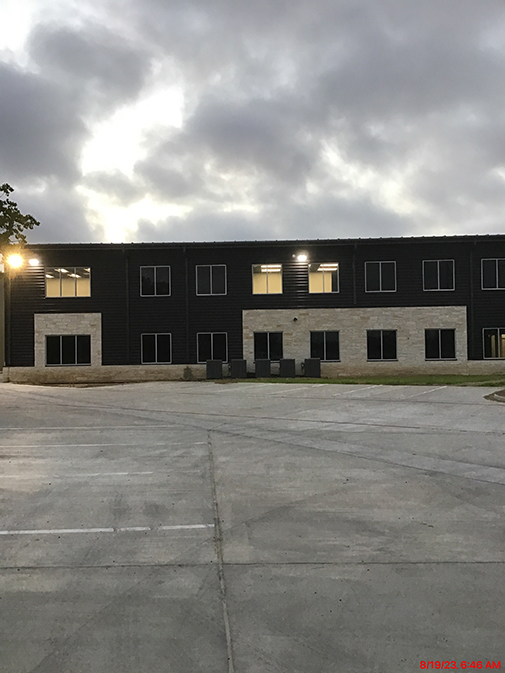
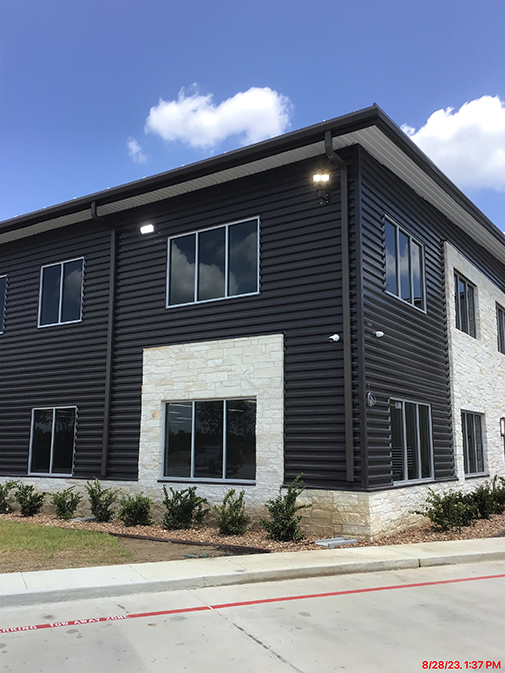
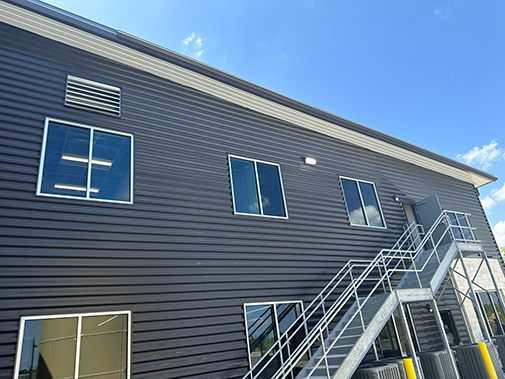
7.26.23 - Exterior sheeting is near completion. The outside stairs are complete. The interior buildout continues,
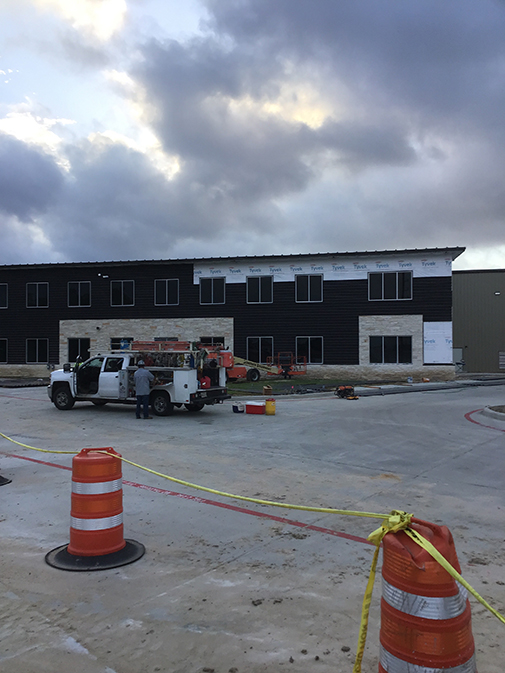
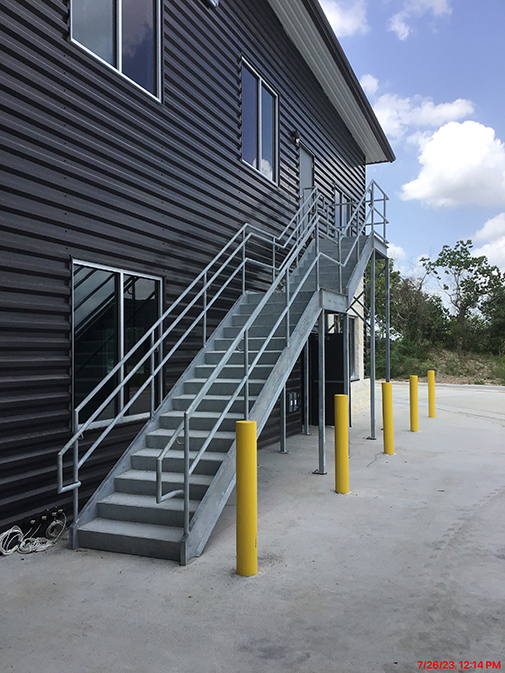
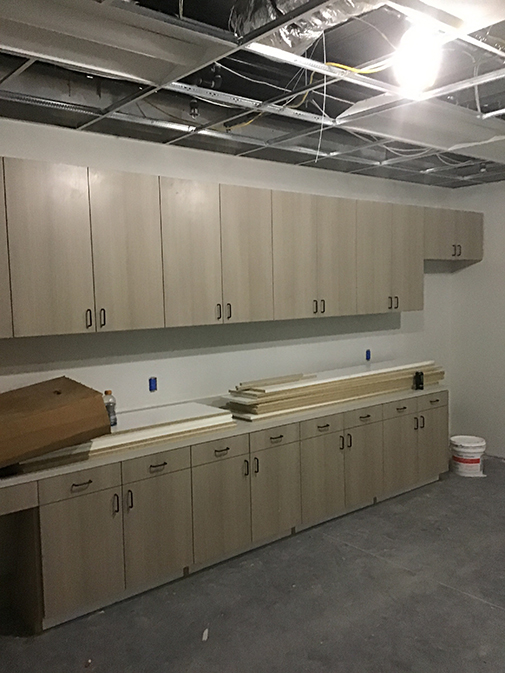
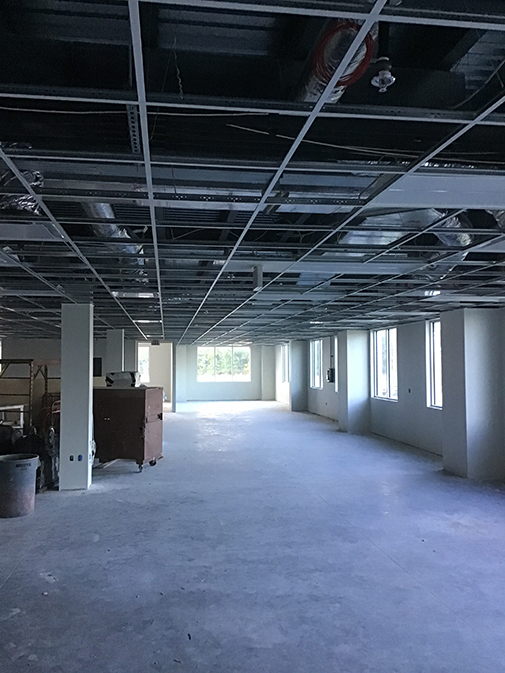
6.13.23 - Interior buildout continues. Interior office glass is installed. Crews are framing for the sidewalk pours,
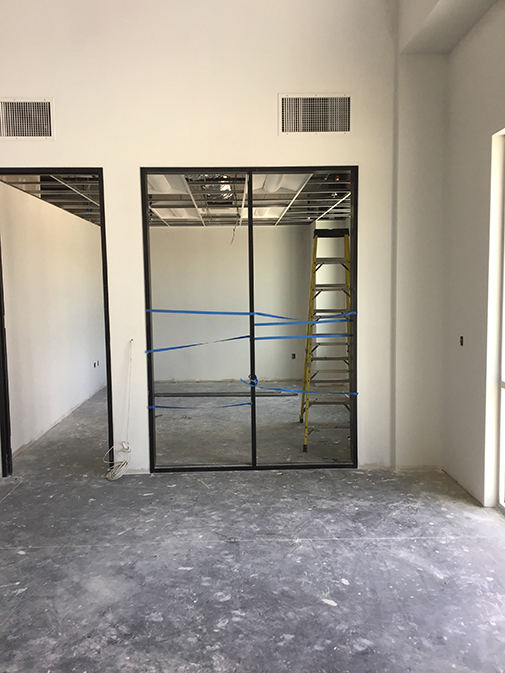
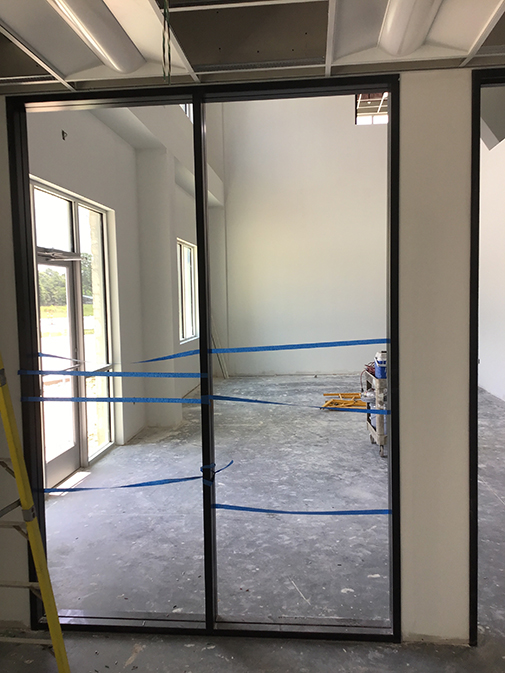
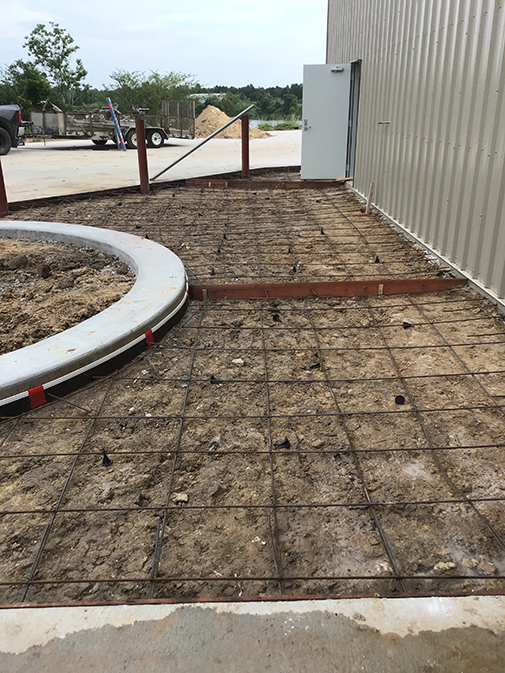
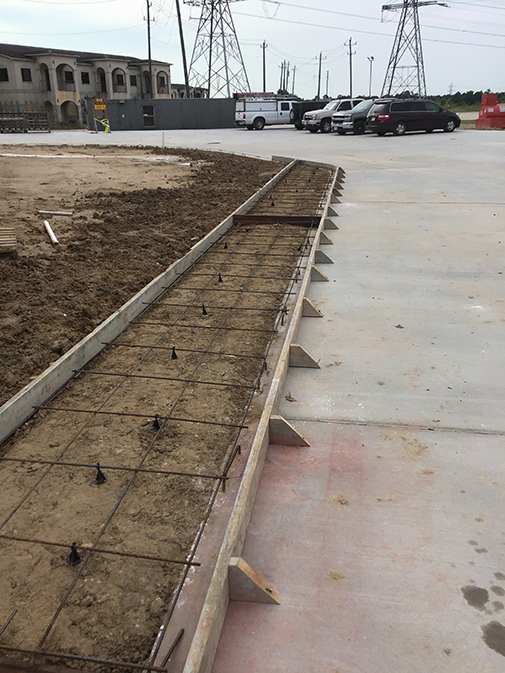
5.25.23 - Interior crews continue to hang sheetrock. The paving crew is laying out the remainder of paving to be poured,





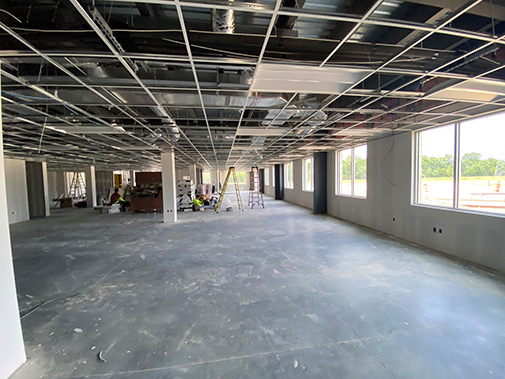

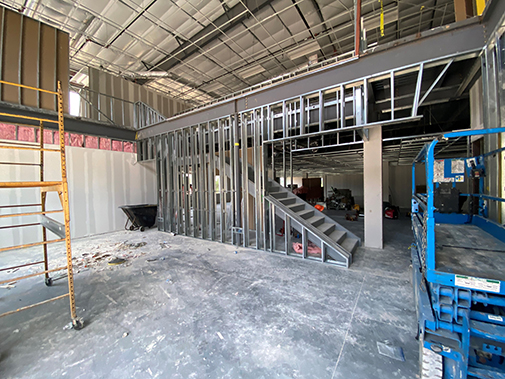
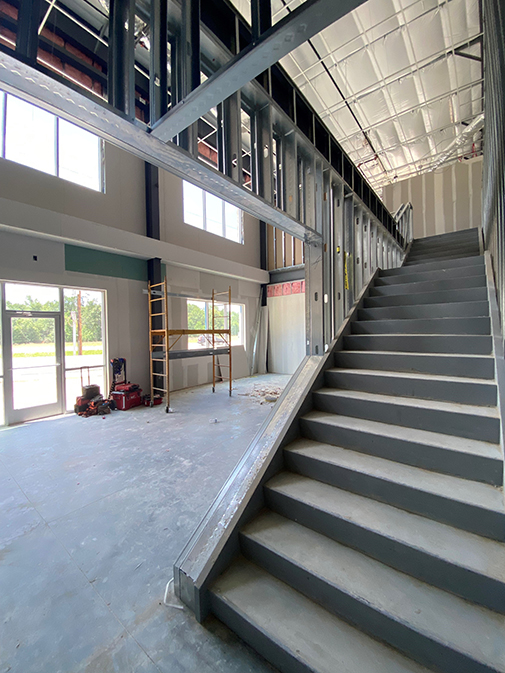
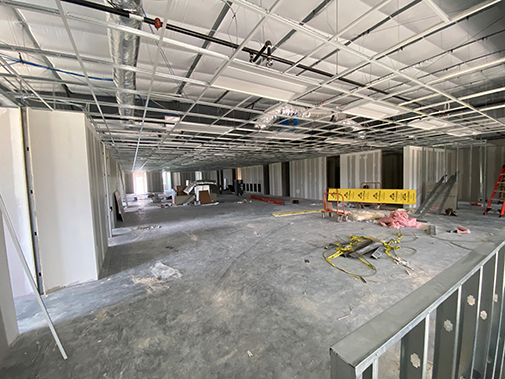
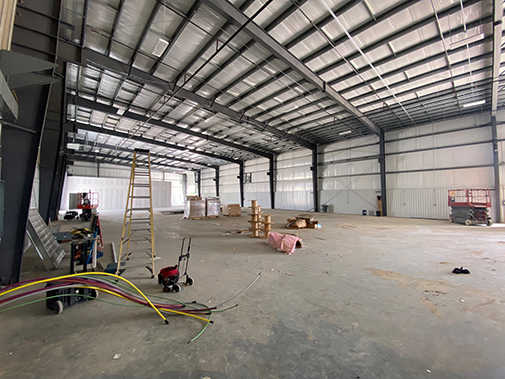
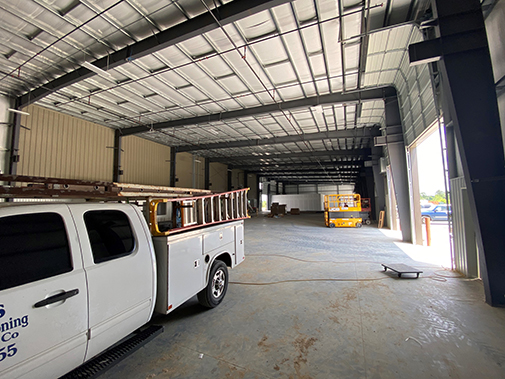
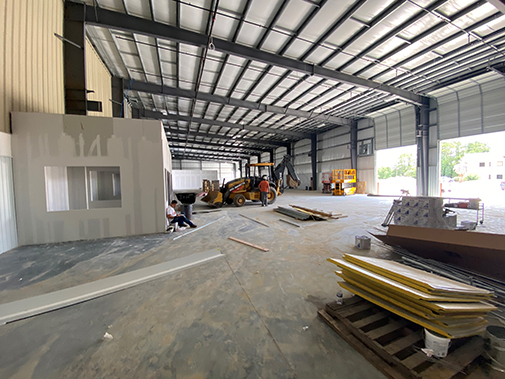
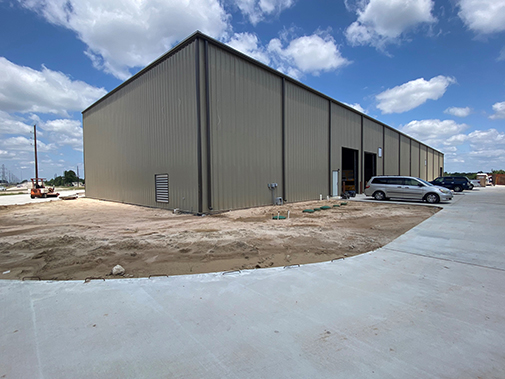
3.08.23 - Erectors completed their work hanging the steel. The fire sprinkler contract are hanging pipe. The dirt crewmen are cutting grades,









2.08.23 - M&M Erectors are hanging steel for the new facility,
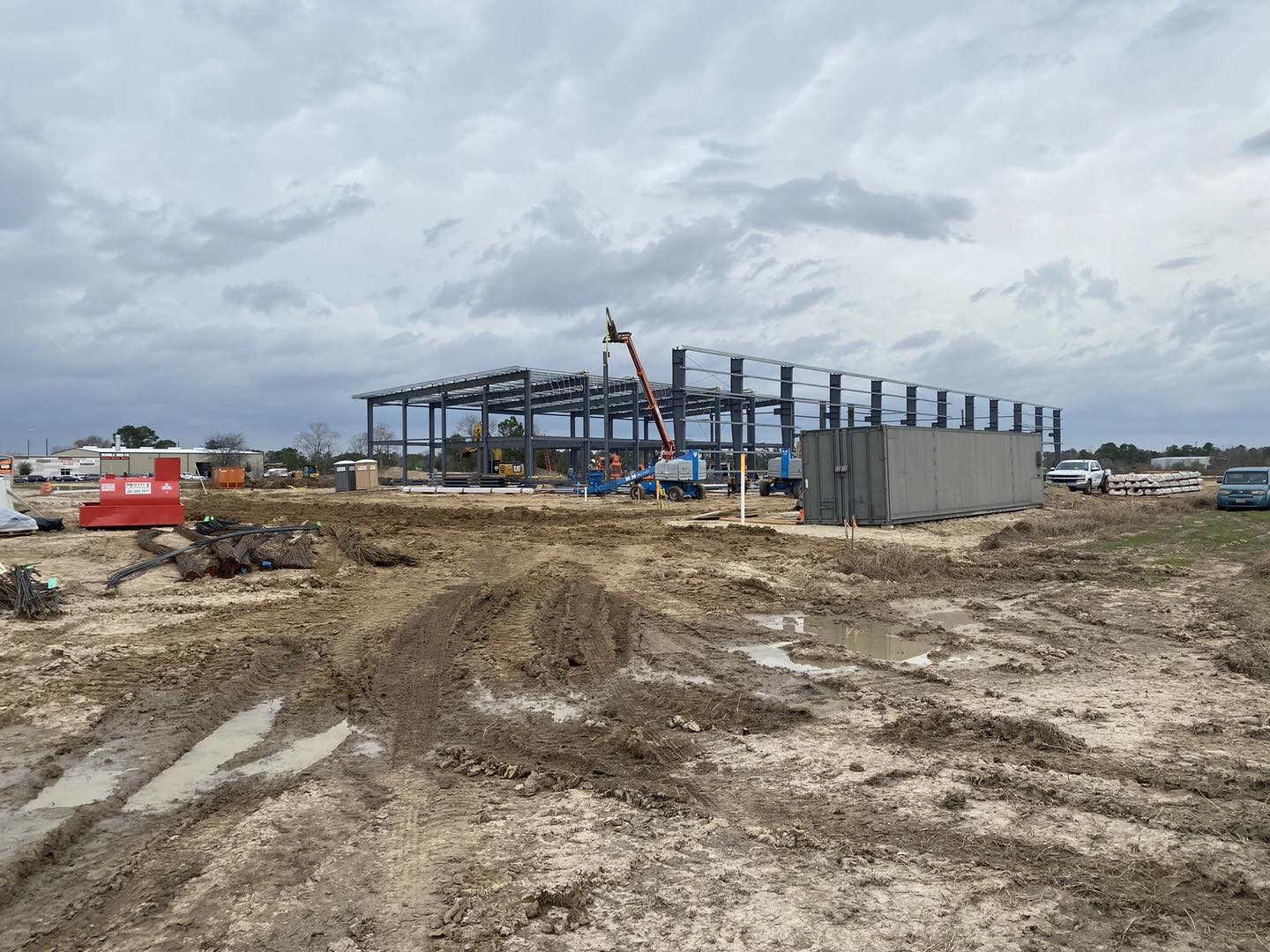
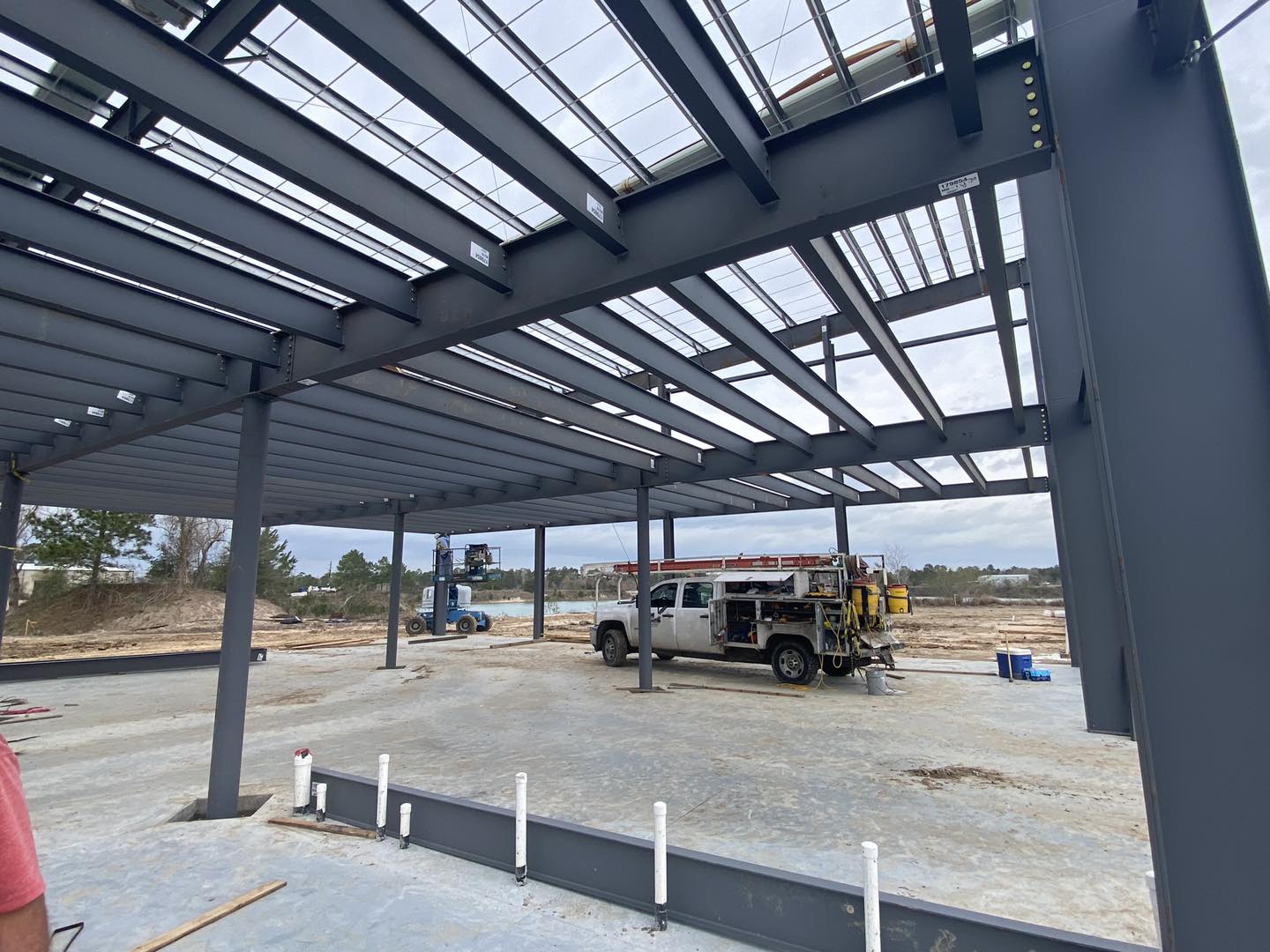
1.17.23 - Crews are pouring the foundation for Humble Sign’s new 35,722 SF facility. Their new facility includes a two-story office and a crane-served warehouse for manufacturing. We built for Humble Sign in 2018 and are excited to be working with them again.



Webb's Automotive | 2,500 SF Free-standing Oil Service Center | Cypress, TX
3.09.23 - We enjoyed being a part of Webb's Automotive ribbon cutting yesterday featuring their new expansion,
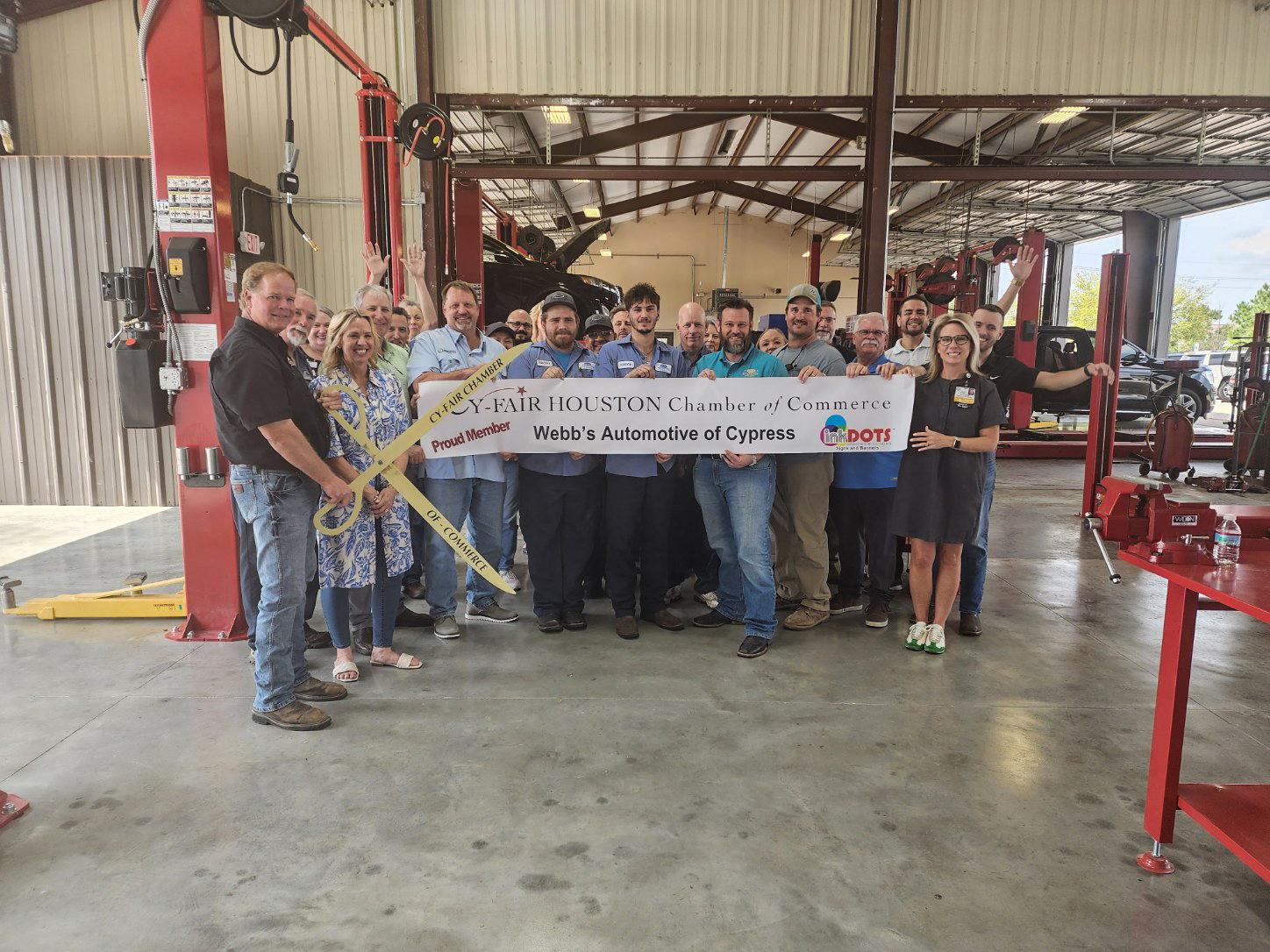
1.27.23 - Erectors trimmed the new expansion,
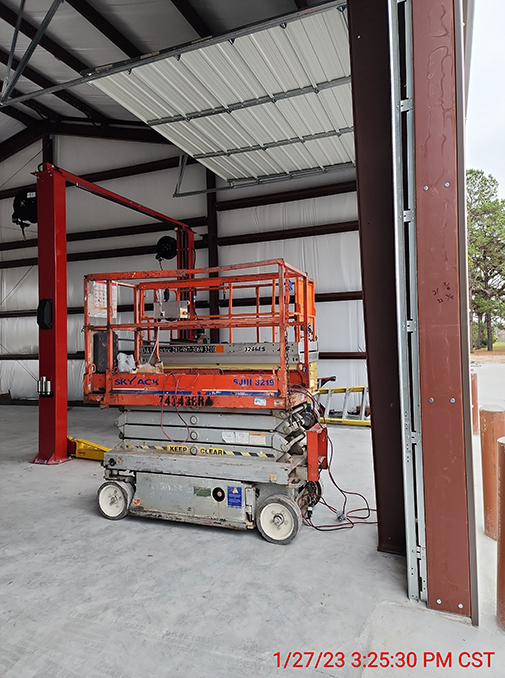
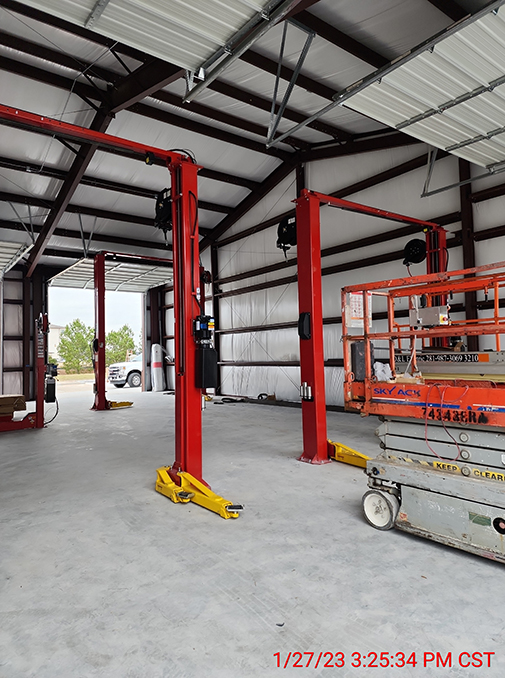
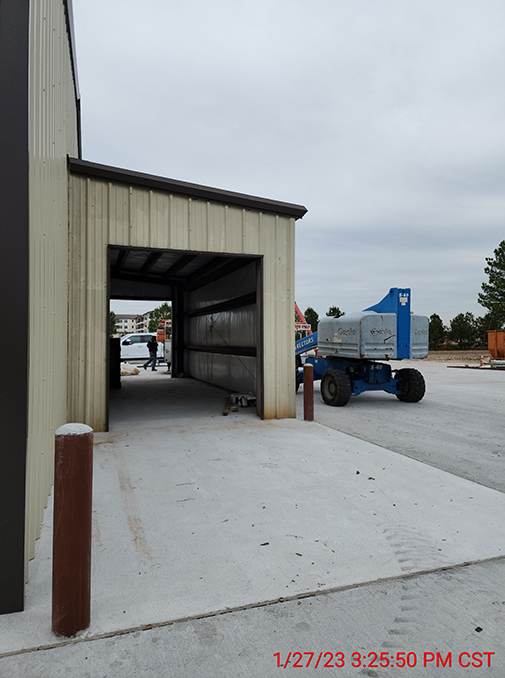
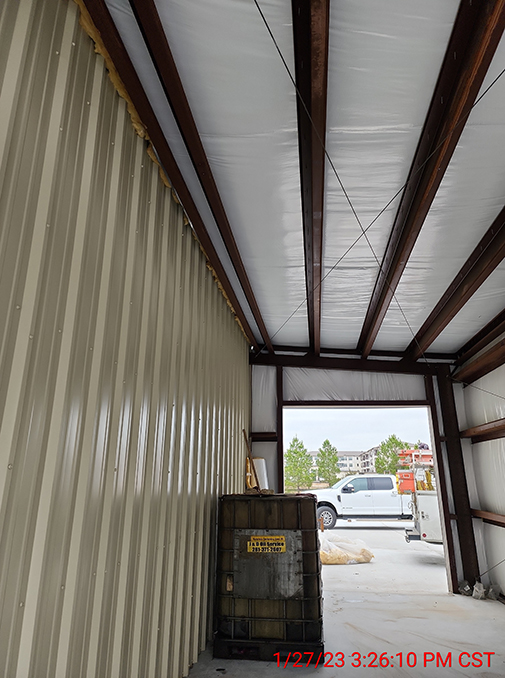
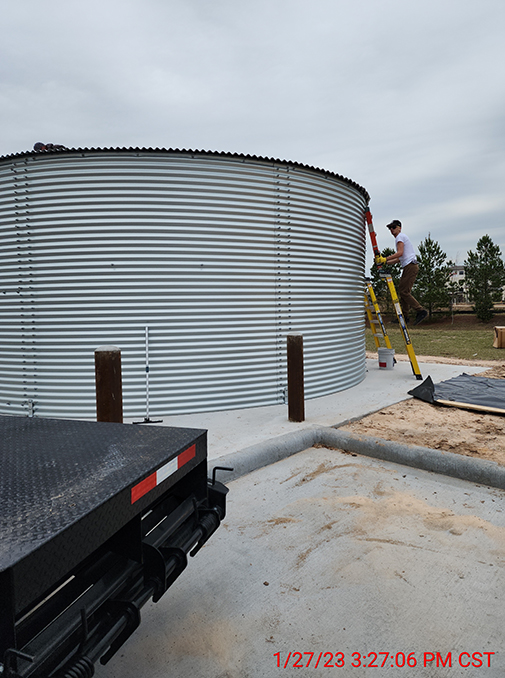
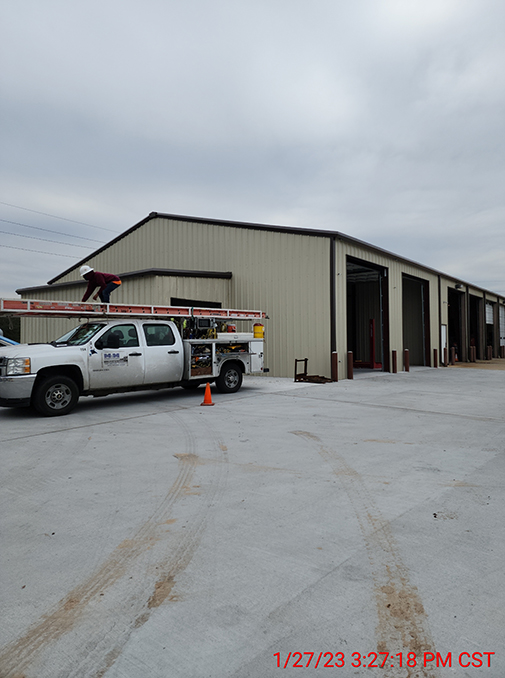
11.18.22 - Crewmen poured the foundation for Webb's Automotive's new oil service center. We built Webb's Automotive's origional auto repair and oil change service facility 11 years ago. It is such a blessing to be doing additional work for past customers,
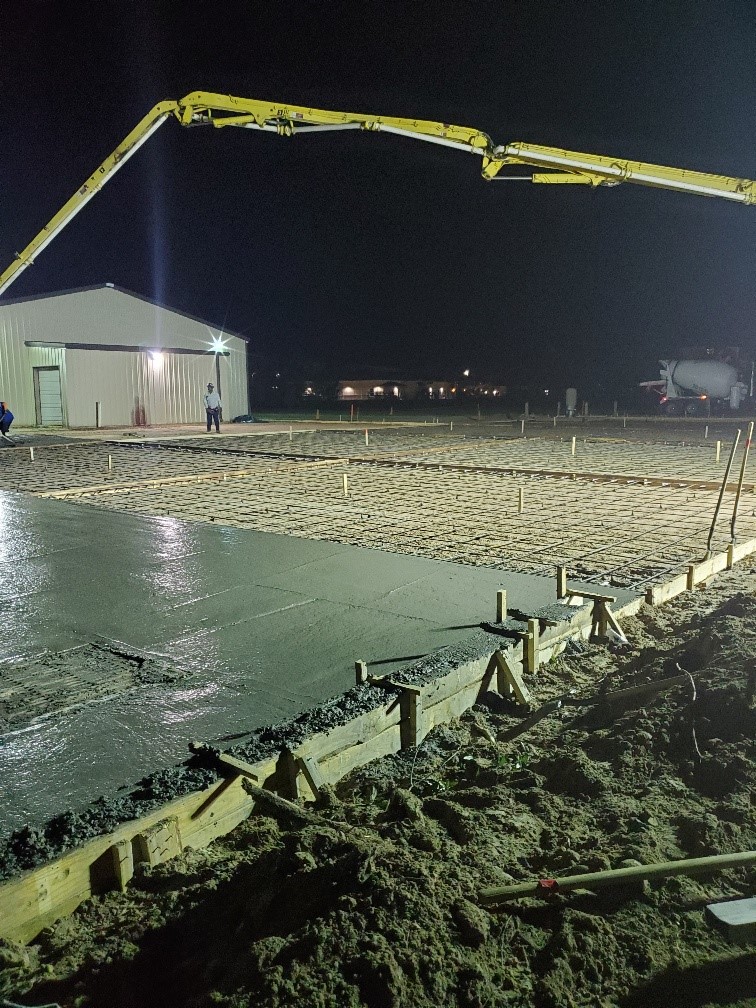
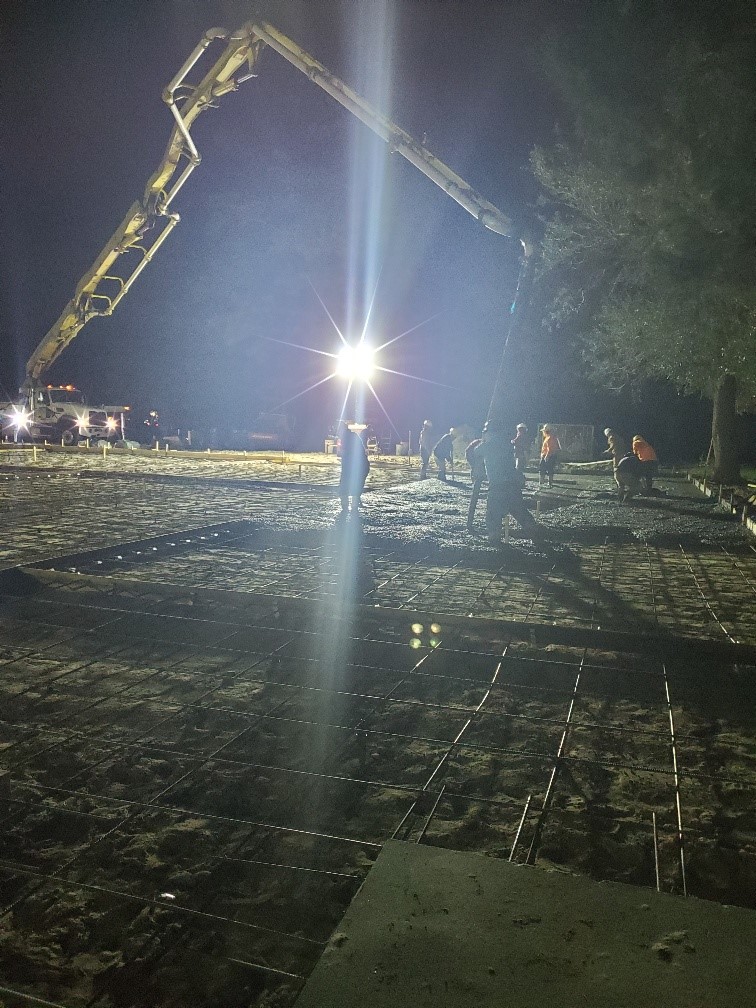
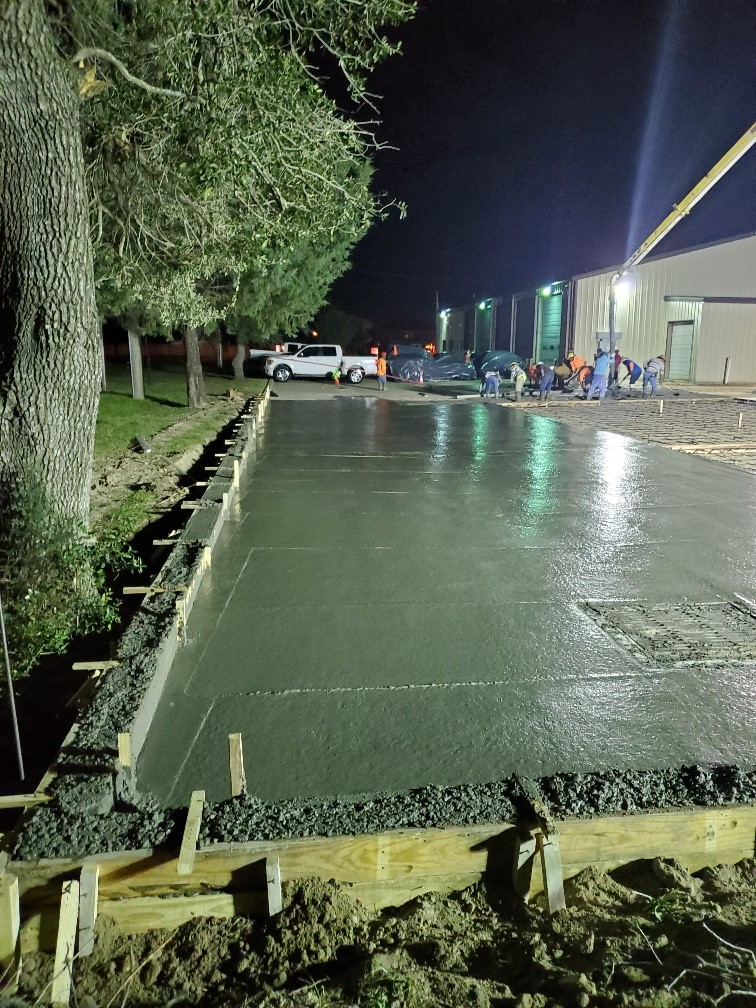
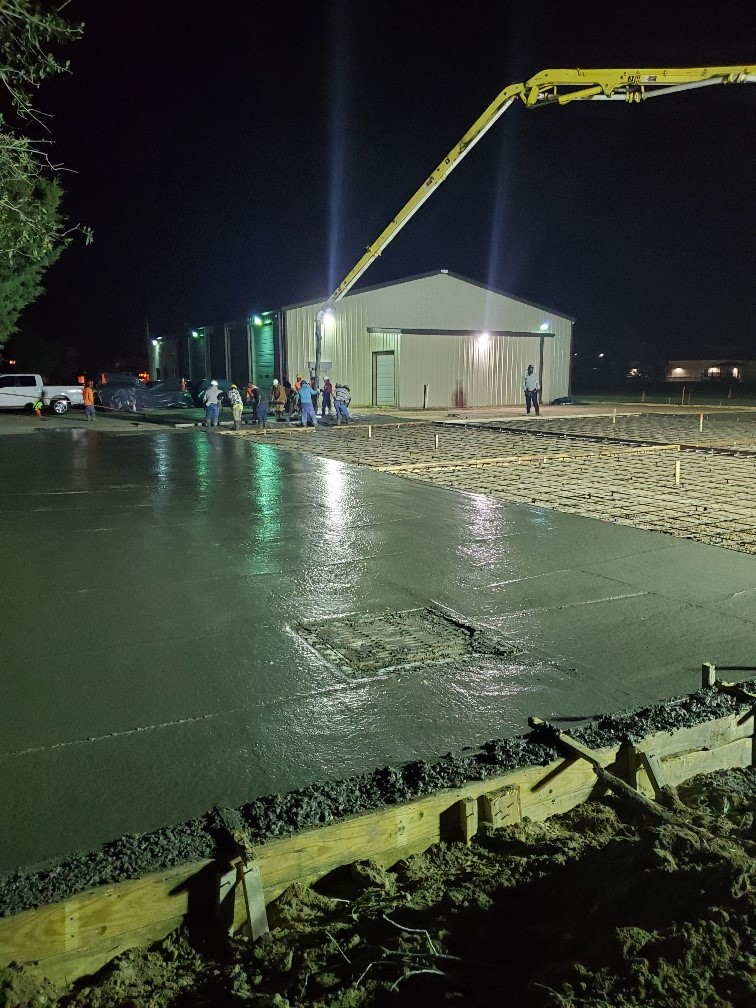
Premier Cryogenics | New 26,000 SF 20-ton Crane-served Manufacturing Facility | LaPorte, TX
10.13.22 - Erectors are getting close to closing in the South end of the building,




9.29.22 - Exterior sheeting and interior insulated sheeting are underway,



9.27.22 - Additional paving is poured. M&M Erectors have erected the steel and are installing the wall sheeting,



9.22.22 - Erectors are assembling and lifting the roof sections,

9.19.22 - Erectors are shaking out the steel,




